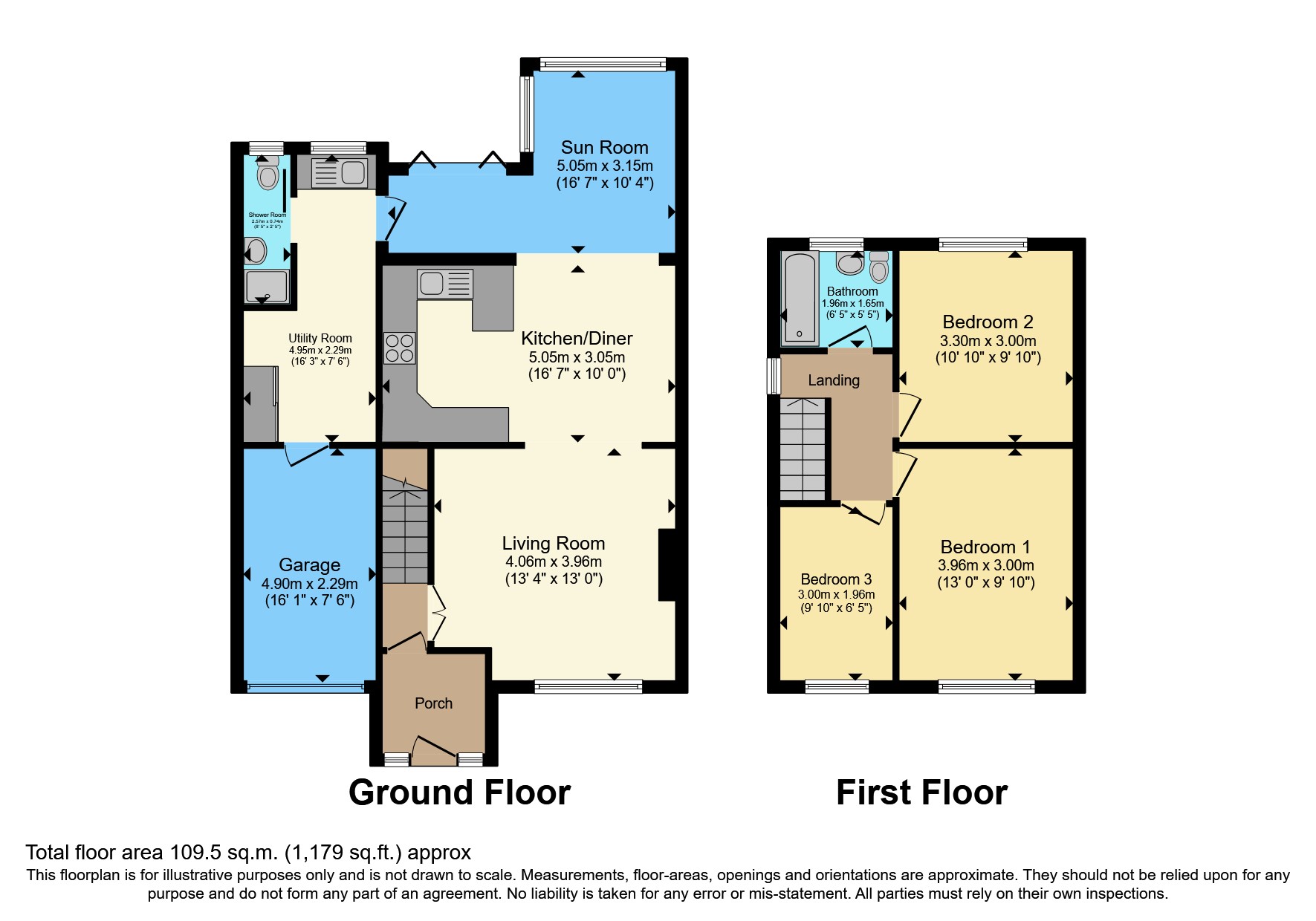Semi-detached house for sale in St. Marys Road, Par PL24
* Calls to this number will be recorded for quality, compliance and training purposes.
Property features
- Extended Semi Detached Home
- Three Bedrooms
- Open Plan Living Space
- Fantastic Modern Kitchen
- Stunning Rear Extension
- Utility Room
- Ground Floor Shower Room
- Garage & Driveway Parking
- Open Aspects to Rear
- Distant Sea Views
Property description
A fantastic three bed semi detached family home which has been greatly extended and improved by the current owners.
This gorgeous property really needs to be viewed to be appreciated. The accommodation on the ground floor has an open plan feel, but with the benefit of concealed sliding doors to separate the living room when required. The recently refitted high quality kitchen features integrated appliances, a breakfast bar and bespoke LED lighting system. The kitchen opens through to a beautiful rear extension with roof lantern and bi-fold doors to the garden. There is also a side extension which houses the utility room and a modern shower room with WC. On the first floor is a family bathroom and three bedrooms, two of which have distant sea views. Externally, there is a front lawn with garage and driveway parking, whilst to the rear is a pretty garden which enjoys open aspects, backing onto a field.
Located in the Biscovey area of Par, which is a popular village on the outskirts of St Austell. Par has a wide range of amenities along with a large sandy beach. Places of interest nearby include Eden Project, Charlestown Harbour and the sailing port of Fowey. The popular market town of St Austell is approximately four miles away.
Porch (1.73m x 1.65m)
Living Room (4.06m x 3.96m)
Kitchen/Diner (5.05m x 3.05m)
Sun Room (5.05m x 3.15m)
Maximum Measurements
Utility Room (4.95m x 2.08m)
Maximum Measurements
Shower Room (2.57m x 0.74m)
Garage (4.9m x 2.29m)
Bedroom One (3.96m x 3m)
Bedroom Two (3.3m x 3m)
Bedroom Three (3m x 1.96m)
Bathroom (1.96m x 1.65m)
Property info
For more information about this property, please contact
Miller Countrywide - St Austell Sales, PL25 on +44 1726 255947 * (local rate)
Disclaimer
Property descriptions and related information displayed on this page, with the exclusion of Running Costs data, are marketing materials provided by Miller Countrywide - St Austell Sales, and do not constitute property particulars. Please contact Miller Countrywide - St Austell Sales for full details and further information. The Running Costs data displayed on this page are provided by PrimeLocation to give an indication of potential running costs based on various data sources. PrimeLocation does not warrant or accept any responsibility for the accuracy or completeness of the property descriptions, related information or Running Costs data provided here.






























.png)
