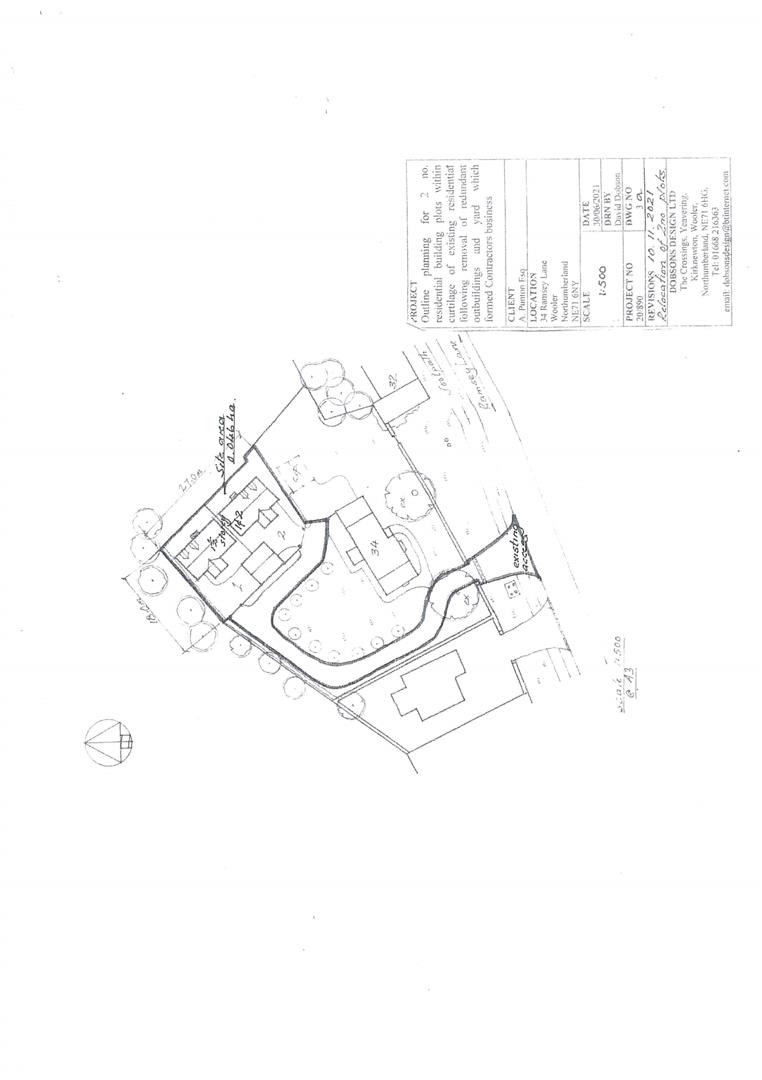Country house for sale in Ramseys Lane, Wooler NE71
* Calls to this number will be recorded for quality, compliance and training purposes.
Property features
- Detached House
- Sitting Room
- Sun Lounge
- Kitchen Area
- 4 Bedrooms
- En-Suite Shower Room
- Shower Room
- Large Gardens & Open Views
- Outline Planning for 1 dwelling
- Energy Rating D
Property description
We are delighted to offer for sale this superb development opportunity which comprises of a detached four bedroom dwelling, set within large gardens and grounds which has outline planning permission for one dwelling. The house is in need of total modernisation and upgrading, however, it offers huge potential to create a stunning family home, which has beautiful open views over Wooler and the surrounding countryside. The present owner has started to renovate the property, which comprises of a lounge, a sunroom, a kitchen, a bedroom on the ground floor with an en-suite shower room. On the first floor is a shower room and three bedrooms. The property has double glazing.
Large gardens and grounds surround the property on all sides which borders Bryson's Park to the rear, with ample 'off street' parking for a number of vehicles.
The current owner has recently obtained outline planning for one dwelling (planning reference 21/02695/out), which would make an ideal holiday let, or a dwelling for a relative to live.
The property is conveniently located within easy walking distance to the centre of Wooler and all its facilities.
Viewing is highly recommended.
Entrance Vestibule (0.51m x 1.04m (1'8 x 3'5))
Entrance Hall (4.39m x 1.98m (14'5 x 6'6))
Rear Hall (1.32m x 0.94m (4'4 x 3'1))
Cloakroom (0.94m x 1.60m (3'1 x 5'3))
Utility Room (2.59m x 3.00m (8'6 x 9'10))
Sun Lounge (7.42m x 3.51m (24'4 x 11'6))
Kitchen/Breakfast Room (4.78m x 3.07m (15'8 x 10'1))
Sitting Room (5.13m x 4.72m (16'10 x 15'6))
Bedroom 1 (6.60m x 4.52m (21'8 x 14'10))
Dressing Room (2.16m x 2.24m (7'1 x 7'4))
En-Suite Shower Room (2.24m x 3.51m (7'4 x 11'6))
First Floor Landing (4.42m x 3.43m (14'6 x 11'3))
Bedroom 2 (4.01m x 4.75m (13'2 x 15'7))
Bedroom 3 (4.50m x 3.84m (14'9 x 12'7))
Shower Room (1.83m x 1.83m (6' x 6'))
Bedroom 4 (3.48m x 3.07m (11'5 x 10'1))
Outside, Gardens, Views
Outline planning for one dwelling located in the garden grounds of the house. Planning reference no: 21/02695/out.
General Information
Full double glazing.
All mains services connected.
Council tax band F.
Tenure- Freehold.
Energy rating D.
Agency Information
Office opening hours
Monday - Friday 9:00 - 17:00
Saturday By Appointment only.
Fixtures & fittings
Items described in these particulars are included in sale, all other items are specifically excluded. All heating systems and their appliances are untested.
Viewing
Strictly by appointment with the selling agent and viewing guidelines due to Coronavirus (Covid-19) to be adhered to.
Property info
For more information about this property, please contact
Aitchisons Property Centre, NE71 on +44 1668 496820 * (local rate)
Disclaimer
Property descriptions and related information displayed on this page, with the exclusion of Running Costs data, are marketing materials provided by Aitchisons Property Centre, and do not constitute property particulars. Please contact Aitchisons Property Centre for full details and further information. The Running Costs data displayed on this page are provided by PrimeLocation to give an indication of potential running costs based on various data sources. PrimeLocation does not warrant or accept any responsibility for the accuracy or completeness of the property descriptions, related information or Running Costs data provided here.














.png)
