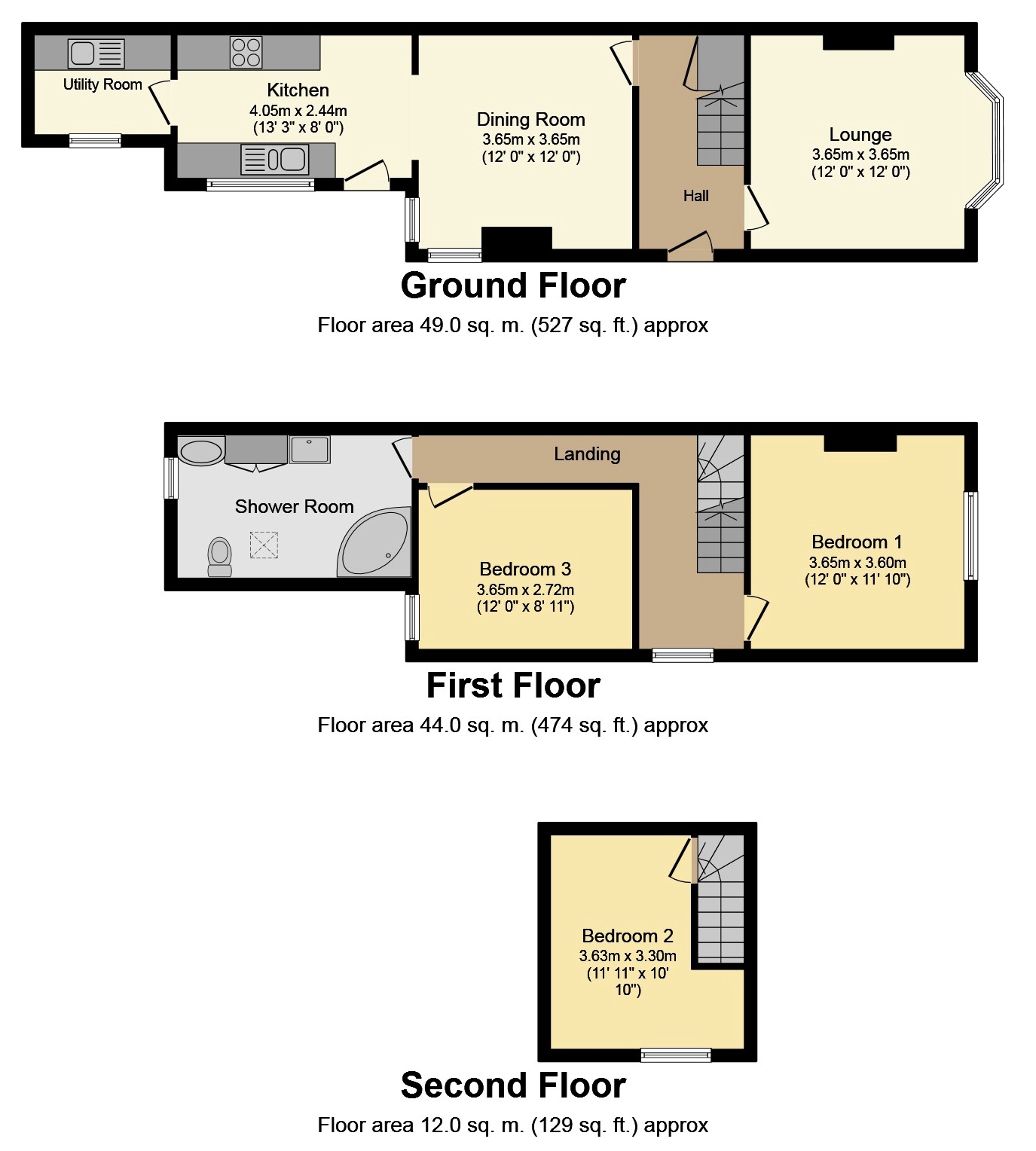Semi-detached house for sale in Wilford Grove, Skegness PE25
* Calls to this number will be recorded for quality, compliance and training purposes.
Property features
- Semi detached family home in a great location
- 3 bedrooms (2 double & 1 single) & a large family bathroom
- Hallway, lounge, dining room, kitchen & utility room
- Gas central heating & majority double glazing
- Attractive low maintenance gardens to the front & south facing rear
- Ideal spot for access to shops, stores & restaurants + easy reach of seacroft golf course and the town centre
- No upward chain to worry about
Property description
Detailed Description
A spacious 3 bedroom semi detached house within ten minutes walk of Seacroft golf course. The home offers a hallway, lounge, separate dining room, kitchen and utility room downstairs. The first floor offers two double bedrooms and a family sized bathroom with a further bedroom on the second floor. Benefits include gas central heating & majority double glazing with a pleasant, enclosed south facing rear garden. Wilford Grove is ideally positioned just a few steps from a mini market, shops, hairdresser and various food outlets as well as being within an easy walk of the town centre.
Entrance Hall: , Having a UPVC entrance door, laminate wood flooring, radiator, built in storage cupboard under stairs, telephone point, smoke alarm, ceiling light point, stairs off. Glazed doors lead to the kitchen and lounge.
Lounge: 14'8" into bay x 12'1" (4.47m x 3.68m), Having a glazed entrance door, radiator, laminate wood flooring, bay window, television point, coving & artex to ceiling, ceiling light point. (The feature fireplace incorporating a pebble style living flame electric fire can be included).
Dining Room: 12'0" x 12'0" into recess (3.66m x 3.66m), Having a tiled floor, radiator, television point, ceiling light point. Squared archway leads to:
Kitchen: 13'3" x 8'0" (4.04m x 2.44m), Having a one and a half bowl single drainer sink unit and mixer tap set in roll edged work surfaces extending to provide a range of gloss cream coloured base cupboards under together with space and plumbing for automatic washing machine, and incorporating a wine rack. There is a further matching range of fitted base cupboards and drawers with wood effect work surfaces and matching wall mounted storage cupboards above, tiled splash backs to work surfaces, space for fridge/freezer, tiled floor, space for cooker (cooker included), gas central heating boiler, coving to ceiling and set of four ceiling mounted spotlights.
Utility Room: 7'8" x 5'8" (2.34m x 1.73m), Having wood effect fitted work top with tiled splash backs and space under with plumbing for automatic washing machine, space for tumble dryer and freezer with storage cupboard and double wall mounted storage cupboard, tiled floor, radiator, set of ceiling spotlights.
Stairs & Landing: , Having a ceiling light point and staircase leading to second-floor.
Bedroom One (front): 12'0" x 12'0" into recess (3.66m x 3.66m), Having a radiator and ceiling light point.
Bedroom Two (rear): 12'0" x 8'11" (3.66m x 2.72m), Having laminate wood floor, radiator and ceiling light point.
Bathroom: , Having a four piece white suite comprising corner bath set in tiled splash surround, tiled shower cubicle with mains mixer shower therein, hand-basin set in vanity unit with toiletry cupboard under and mirror over, close coupled WC, radiator, velux window, set of four ceiling mounted spotlights and built in airing cupboard housing insulated hot water cylinder with slatted shelving.
Bedroom Three: 12'0" x 7'8" ext to 10'11 (3.66m x 2.34m), Having access to storage space in the eaves, radiator and ceiling light point.
Outside: , There are mature and established gardens extending to 3 sides, which is set to a mixture of lawn, decking and paved patio seating areas, block paved gated pathway, a good number of established plants, shrubs and trees which is set to the borders and beds, 2 useful metal storage sheds and a variety of hedging, including floral, whilst immediately adjacent to the lodge, is a designated block paved owners parking facility.
Front: , The frontage to the property consists of a small garden area mainly wood chipped and being well-stocked with a variety of established plants shrubs and bushes. A shared path leads down the side of the house to the main entrance door and to a gate leading to the rear garden.
Rear: , Having a paved courtyard style rear garden with attractive low maintenance slate chipped flower borders.
Property info
For more information about this property, please contact
Beam Estate Agents, PE25 on +44 1754 473708 * (local rate)
Disclaimer
Property descriptions and related information displayed on this page, with the exclusion of Running Costs data, are marketing materials provided by Beam Estate Agents, and do not constitute property particulars. Please contact Beam Estate Agents for full details and further information. The Running Costs data displayed on this page are provided by PrimeLocation to give an indication of potential running costs based on various data sources. PrimeLocation does not warrant or accept any responsibility for the accuracy or completeness of the property descriptions, related information or Running Costs data provided here.
























.png)

