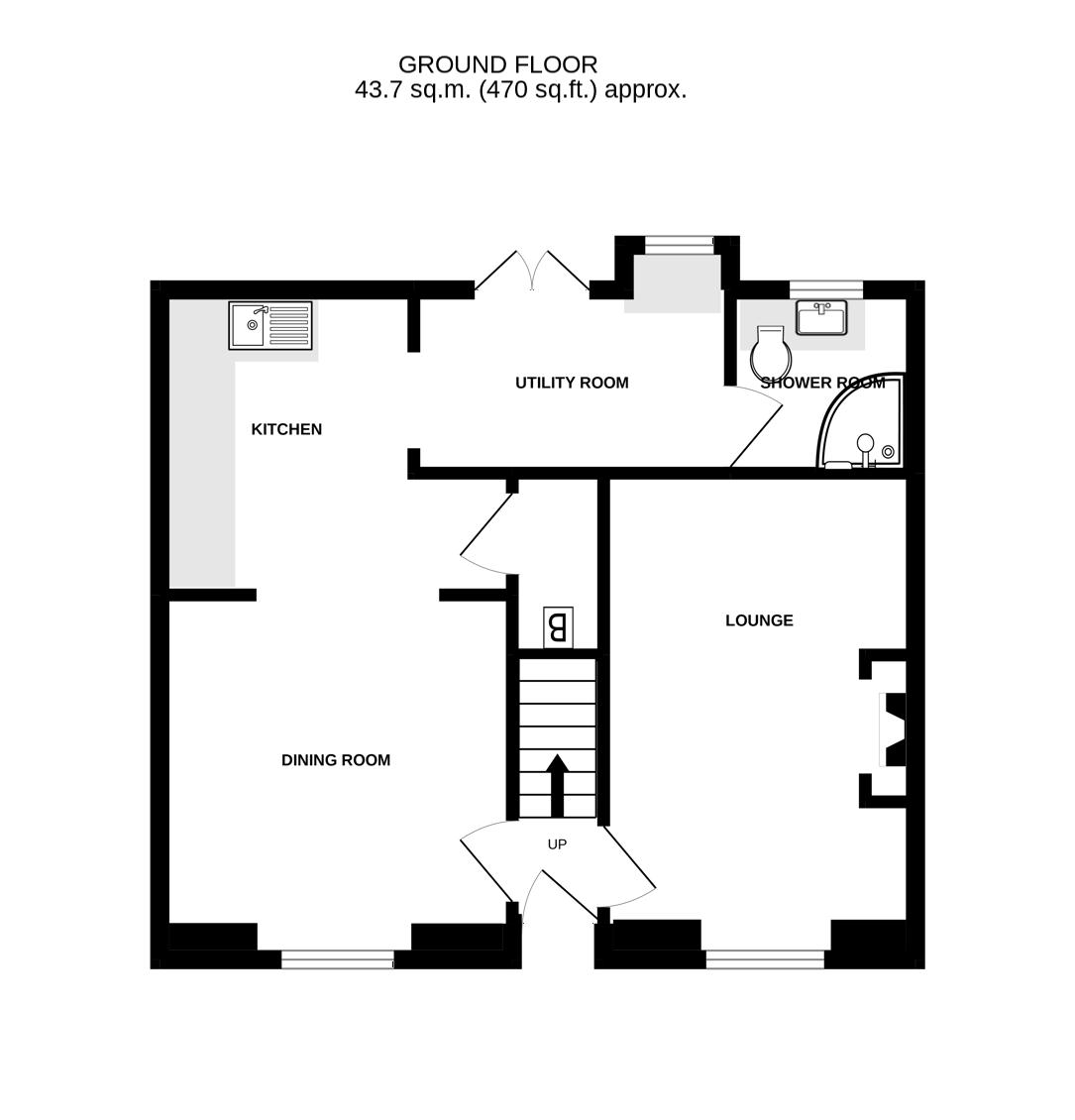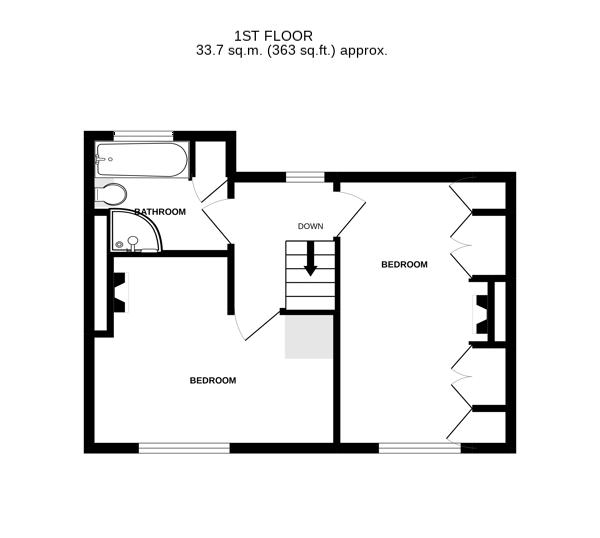Terraced house for sale in Waddeton, Brixham TQ5
* Calls to this number will be recorded for quality, compliance and training purposes.
Property features
- Beautiful thatched cottage
- Idyllic & quiet location at waddeton
- Charm and character with modern living
- Two double bedrooms
- Cosy lounge
- Generous dining room and fitted kitchen
- Two bath/shower rooms
- Front and rear enclosed gardens
- No chain
Property description
A beautiful 'chocolate box' mid terrace thatched cottage located in the idyllic and quiet hamlet of Waddeton, which is midway between the Dartside villages of Galmpton and Stoke Gabriel, yet a short drive away from Paignton and Totnes town centres. For boating enthusiasts the River Dart is within easy reach.
The cottage has been modernised and updated in recent years and offers a most comfortable home, a mix of character and charm with modern living.
There are two double bedrooms on the first floor along with a family bathroom. The ground floor has a cosy lounge and a good size dining room which opens to a smart kitchen, rear lobby and ground floor shower room. An electric central heating boiler is installed along with double glazed windows and doors. Outside are enclosed cottage style pretty gardens to the front and rear. Viewing is highly recommended. For sale with no onward chain.
Ground Floor
Double glazed entrance door opens to:
Entrance Hall
Staircase to first floor. Wooden flooring. Stripped wooden period style doors to:
Lounge (15' 0'' + window recess x 9' 7'' (4.57m x 2.92m))
Feature fireplace recess with black hearth. Wooden floor. Radiator. Double glazed window to front aspect . Picture rail and ornate ceiling rose.
Dining Room (12' 0'' + window recess x 11' 9'' (3.65m x 3.58m))
Wooden floor continuing. Recess with Rayburn (currently not in use). Radiator. Double glazed window to front aspect. Wide square opening with beam feature leads to the kitchen area.
Kitchen (9' 4'' x 7' 8'' extending to 11' 1'' (2.84m x 2.34m))
Tiled flooring. Range of modern fitted cupboards including integral dishwasher. Smart working surfaces with under mounted stainless steel sink and drainer with mixer tap over and attractive tiled surrounds. 'Smeg' range style cooker with splash back and matching cooker hood over. Space for fridge/freezer. Double glazed window to rear. Door to under stairs storage cupboard housing electric central heating boiler. Door to ...
Rear Lobby
Tiled flooring. Built in cupboard housing integral washer/dryer. Radiator. Double glazed window and doors opening to the rear garden. Door to:
Shower Room/W.C.
Super, modern shower room comprising tiled shower enclosure with fitted mains shower. Grey bathroom vanity unit with concealed flush W.C. And inset washbasin. Heated towel rail. Extractor fan. Double glazed window to rear.
First Floor Landing
Split landing with double glazed window to rear.
Bedroom 1 (15' 1'' x 8' 7'' (4.59m x 2.61m))
Feature fireplace with built in wardrobes to one wall. Double glazed window to front. Radiator.
Bedroom 2 (8' 8'' x 14' 11'' max. (2.64m x 4.54m))
Double glazed window to front. Feature fireplace. Radiator.
Bathroom/W.C.
Modern suite comprising panelled bath with mixer tap. Tiled corner shower enclosure with fitted mains shower. Concealed flush W.C and pedestal washbasin. Heated towel rail. Double glazed window to rear.
Outside
Gate opens to enclosed cottage style garden with gravelled path to the front door, part landscaped garden with inset shrubs, box hedging feature and many plants and climbers. Wood store.
Rear Garden
Enclosed rear garden with gravelled seating area and wooden storage shed. Steps up to further seating area and various shrubs and plants.
Water Tap.
Council Tax Band
D
Energy Performance Band:
E
Note:
The cottage has private drainage which connects to a community system on the Waddeton Estate. The Ofcom website advises that there is both broadband and mobile coverage at this property.
Property info
For more information about this property, please contact
Eric Lloyd, TQ4 on +44 1803 268026 * (local rate)
Disclaimer
Property descriptions and related information displayed on this page, with the exclusion of Running Costs data, are marketing materials provided by Eric Lloyd, and do not constitute property particulars. Please contact Eric Lloyd for full details and further information. The Running Costs data displayed on this page are provided by PrimeLocation to give an indication of potential running costs based on various data sources. PrimeLocation does not warrant or accept any responsibility for the accuracy or completeness of the property descriptions, related information or Running Costs data provided here.






























.png)
