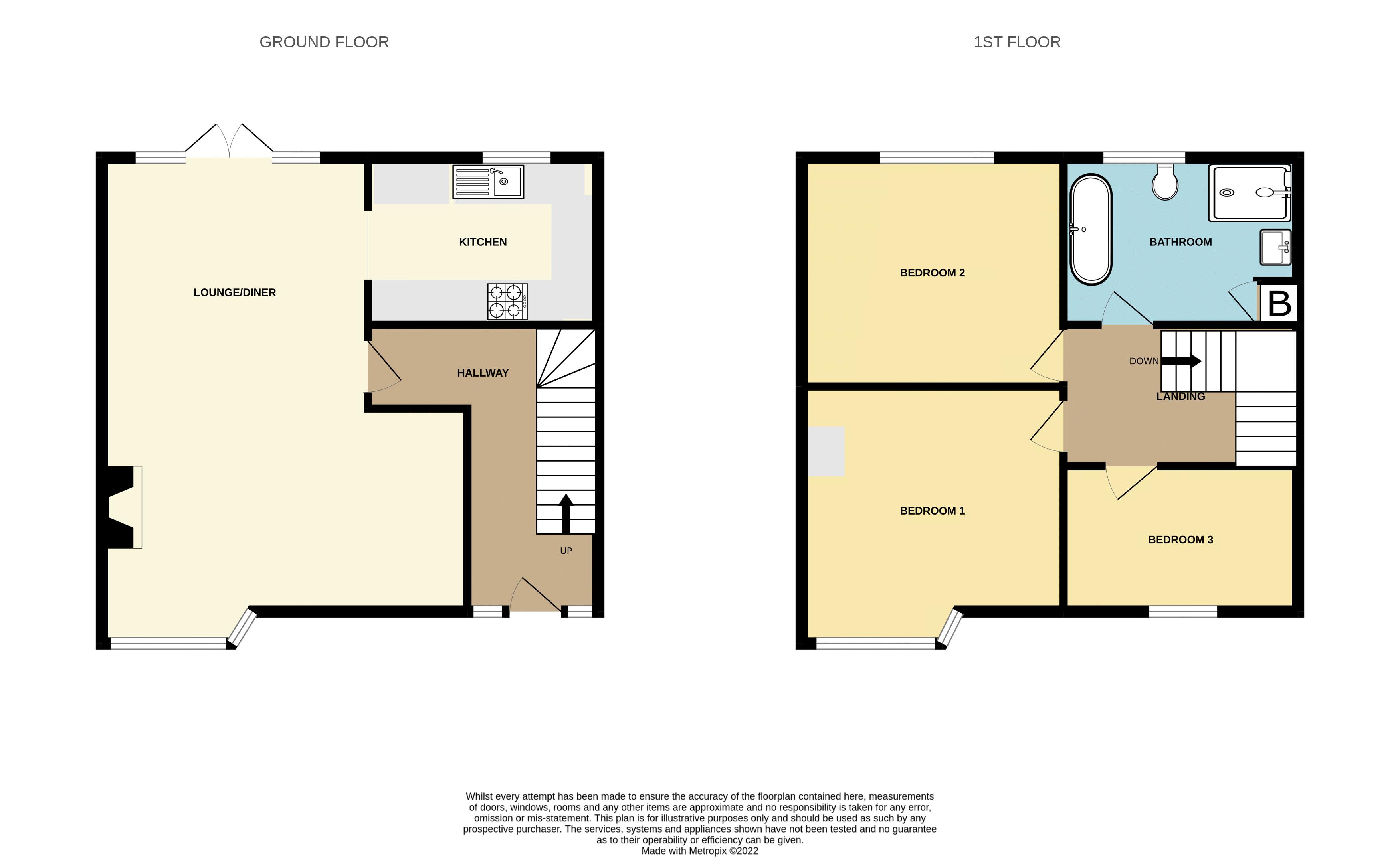Semi-detached house for sale in Serpentine Road, Widley, Waterlooville PO7
* Calls to this number will be recorded for quality, compliance and training purposes.
Property features
- Immaculate throughout Three bedroom semi-detached house with loft room
- Ample off road parking and Garage
- 22' lounge/diner with feature log burner
- Modern fitted kitchen
- Modern and contemporary bathroom suite with free standing bath and separate shower cubicle
- Master bedroom with exposed Brick feature
- Large tiered rear garden
- Double glazed and gas central heated
- Requested Widley Location
- Side pedestrian access
Property description
Situated in the highly sought after residential location of Widley, this immaculate three bedroom semi detached property has a modern and contemporary feel throughout. The current owners have certainly spent a lot of time and effort improving the home and have undertaken various works including a new 4 piece bathroom, new front door and front windows, new radiators and redecoration throughout. The owners have also advised the front of the property will be finished with Ivory cladding to the top half, bottom bay. Internally the property has a light and airy feel and downstairs consists of a spacious dual aspect lounge/diner with feature wood burner as well as a modern fitted kitchen. Upstairs the jewel in the crown is the luxurious modern fitted bathroom suite with impressive free standing bath and walk in shower cubicle. The property also benefits from three well proportioned bedrooms and a extremely useful loft room. Outside the expansive tiered rear garden is a gardener's paradise with endless opportunities for them to discover. Additional benefits come in the form of the property having ample off road parking and a garage as well as side pedestrian access. Internal viewing highly recommended. Agents Note: The vendor is a member of staff for Wainwright Estates.
Entrance Hall (13' 7'' x 5' 5'' (4.14m x 1.65m))
Lounge/Diner (22' 7'' x 15' 4'' Narrowing to 11'2'' (6.88m x 4.67m))
Kitchen (10' 1'' x 8' 5'' (3.07m x 2.56m))
First Floor Landing
Bedroom 1 (12' 4'' x 9' 1'' to front of wardrobe (3.76m x 2.77m))
Bedroom 2 (11' 7'' x 10' 11'' (3.53m x 3.32m))
Bedroom 3 (10' 5'' x 7' 7'' (3.17m x 2.31m))
Bathroom (0' 0'' x 0' 0'' (0.00m x 0.00m))
Separate WC
Outside
Rear Garden
Garage/Workshop (22' 2'' x 13' 8'' (6.75m x 4.16m))
Power & Light.
Driveway
Council Tax - Havant Borough Council Band C
Property info
For more information about this property, please contact
Wainwright Estates, PO7 on +44 23 9211 9536 * (local rate)
Disclaimer
Property descriptions and related information displayed on this page, with the exclusion of Running Costs data, are marketing materials provided by Wainwright Estates, and do not constitute property particulars. Please contact Wainwright Estates for full details and further information. The Running Costs data displayed on this page are provided by PrimeLocation to give an indication of potential running costs based on various data sources. PrimeLocation does not warrant or accept any responsibility for the accuracy or completeness of the property descriptions, related information or Running Costs data provided here.
































.png)
