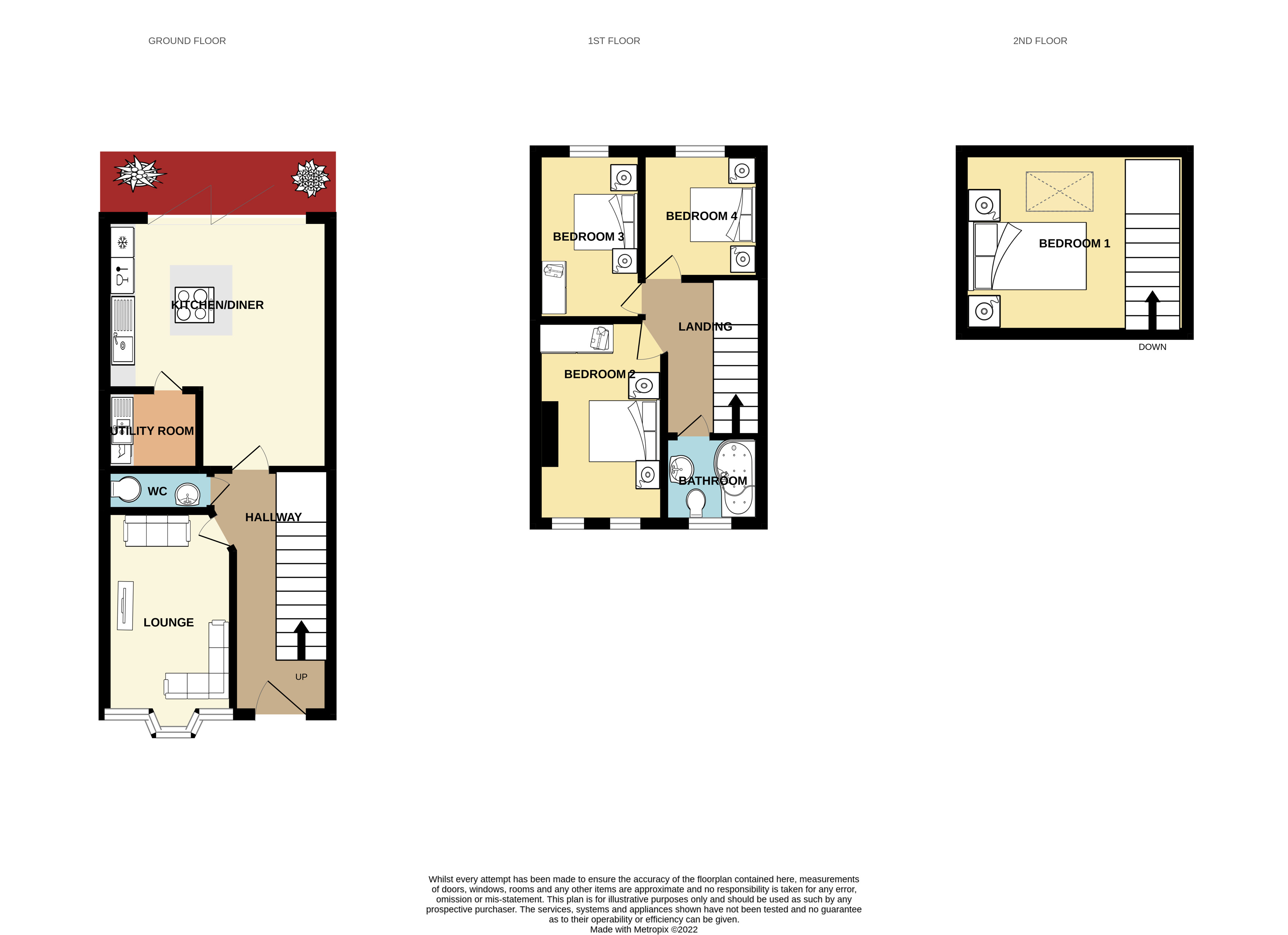Terraced house for sale in Montague Road, North End, Portsmouth PO2
* Calls to this number will be recorded for quality, compliance and training purposes.
Property features
- No forward chain
- Four double bedrooms
- Recently refurbished and extended
- 24ft open plan kitchen/diner
- Modern three piece bathroom
- Downstairs toilet
- Large utility room
- 70ft south facing garden
- Bay and forecourt
- Bifolding doors
Property description
Lounge 15' 11" x 12' 3" (4.85m x 3.73m) Carpet flooring, front elevation UPVC bay window, radiator, smooth ceiling, plug sockets
downstairs toilet 3' 8" x 8' 9" (1.12m x 2.67m) Laminate flooring, chrome heated towel rail, low level concealed WC, wash hand basin with vanity cupboard, half way glazed brick tiles, smooth ceiling,
kitchen/diner 24' 3" x 16' 10" (7.39m x 5.13m) Laminate flooring, smooth ceiling with spotlights, matching wall and base units, rear bifold doors, island with wine cooler underneath, induction hob, electric neff oven and microwave, integerated fridge/freezer, integrated dishwasher, pan draws, sink with mixer tap, coloured soft lighting above the extractor fan, room for dining table, three vertical feature radiators, lights over Island, plug sockets and TV point
utility room 7' 5" x 9' 6" (2.26m x 2.9m) Laminate flooring, smooth ceiling with spotlights, stainless steel sink with mixer tap, matching wall and base units, plug sockets, integrated washing machine
bedroom one 17' 4" x 12' 9" (5.28m x 3.89m) Carpet flooring, rear elevation UPVC roof windows, smooth ceiling, plug sockets, spotlights, located on second floor by itself
bedroom two 12' 11" x 12' 3" (3.94m x 3.73m) Carpet flooring, front elevation UPVC window, fitted wardrobe, smooth ceiling, plug sockets, radiator
bedroom three 12' 11" x 9' 1" (3.94m x 2.77m) Carpet flooring, rear elevation UPVC window, smooth ceiling, plug sockets, fitted wardrobe, radiator
bedroom four 9' 11" x 9' 3" (3.02m x 2.82m) Carpet flooring, rear elevation UPVC window, smooth ceiling, plug sockets,
bathroom 5' 6" x 5' 9" (1.68m x 1.75m) Rear elevation UPVC window, three piece bathroom suit, rainfall shower over bath, vanity unit with mixer tap & push flush system radiator, smooth ceiling, mirror, tiled floor to ceiling around units
outside space Front:
Bay and forecourt, half brick wall surrounding
Rear:
Composite decking, seventy foot south facing garden with wooden perimeter fencing and artificial grass
18'7 x 13'2 - Composite Decking
Property info
For more information about this property, please contact
Days Lettings, PO5 on +44 23 9211 9686 * (local rate)
Disclaimer
Property descriptions and related information displayed on this page, with the exclusion of Running Costs data, are marketing materials provided by Days Lettings, and do not constitute property particulars. Please contact Days Lettings for full details and further information. The Running Costs data displayed on this page are provided by PrimeLocation to give an indication of potential running costs based on various data sources. PrimeLocation does not warrant or accept any responsibility for the accuracy or completeness of the property descriptions, related information or Running Costs data provided here.





































.png)
