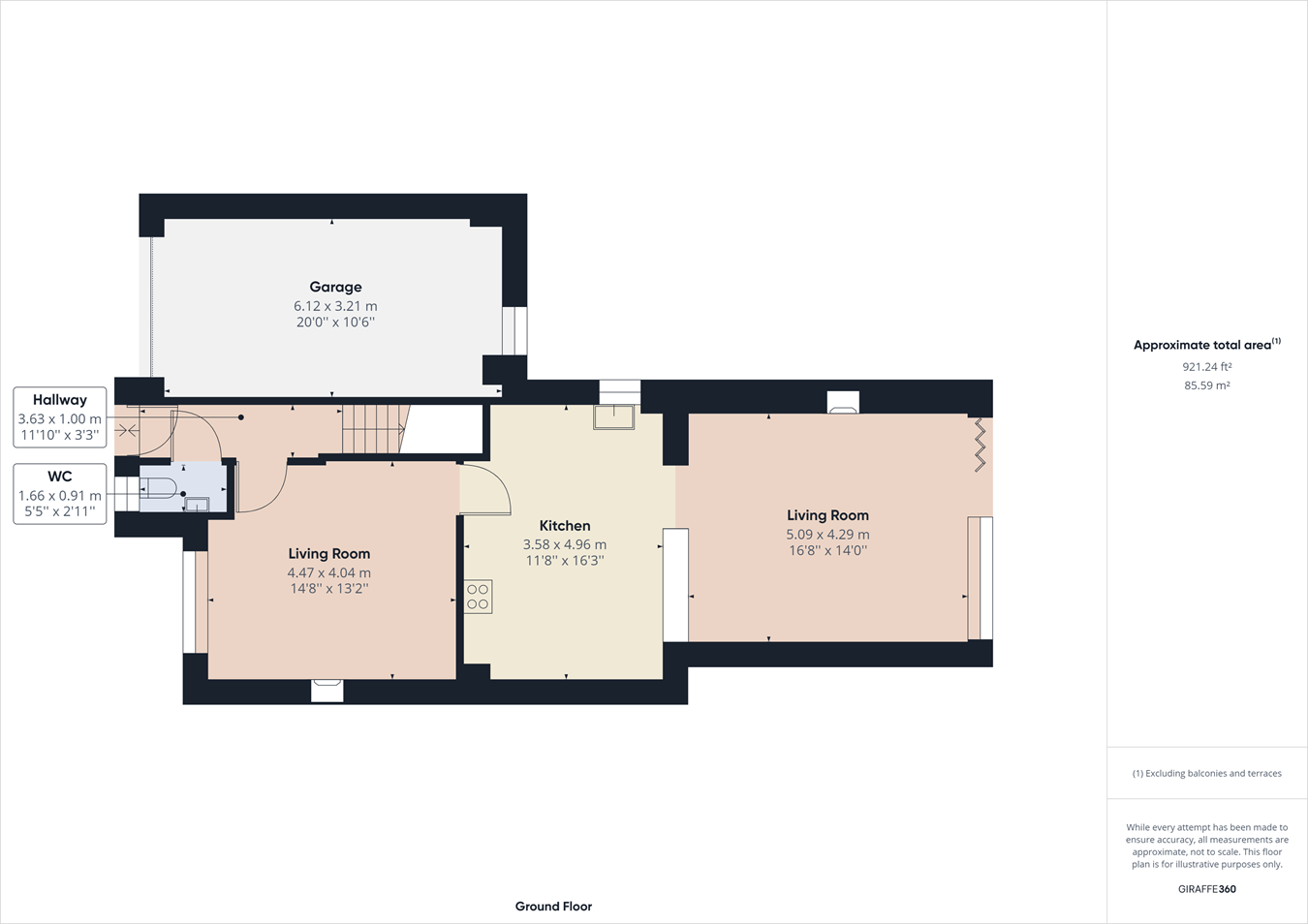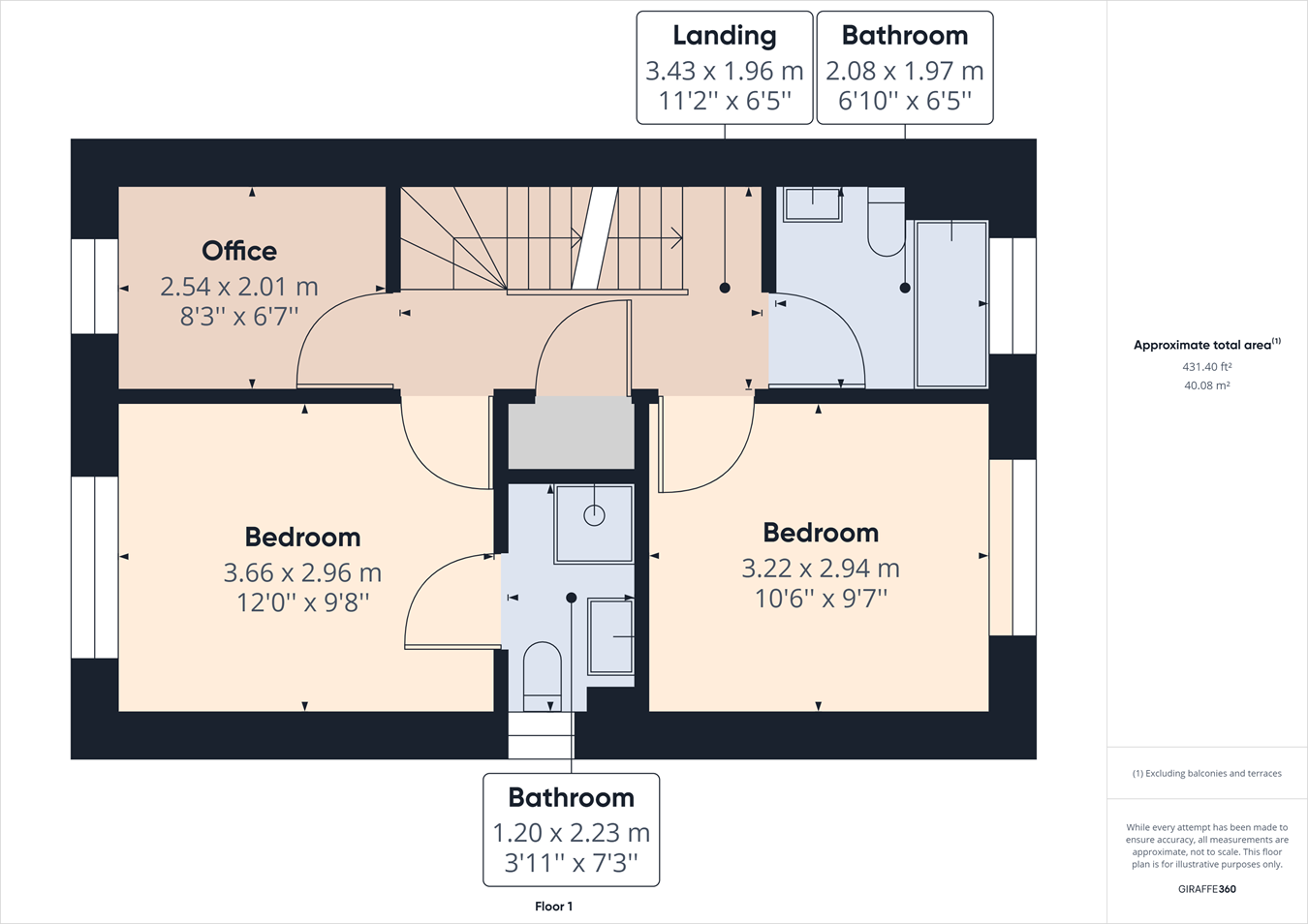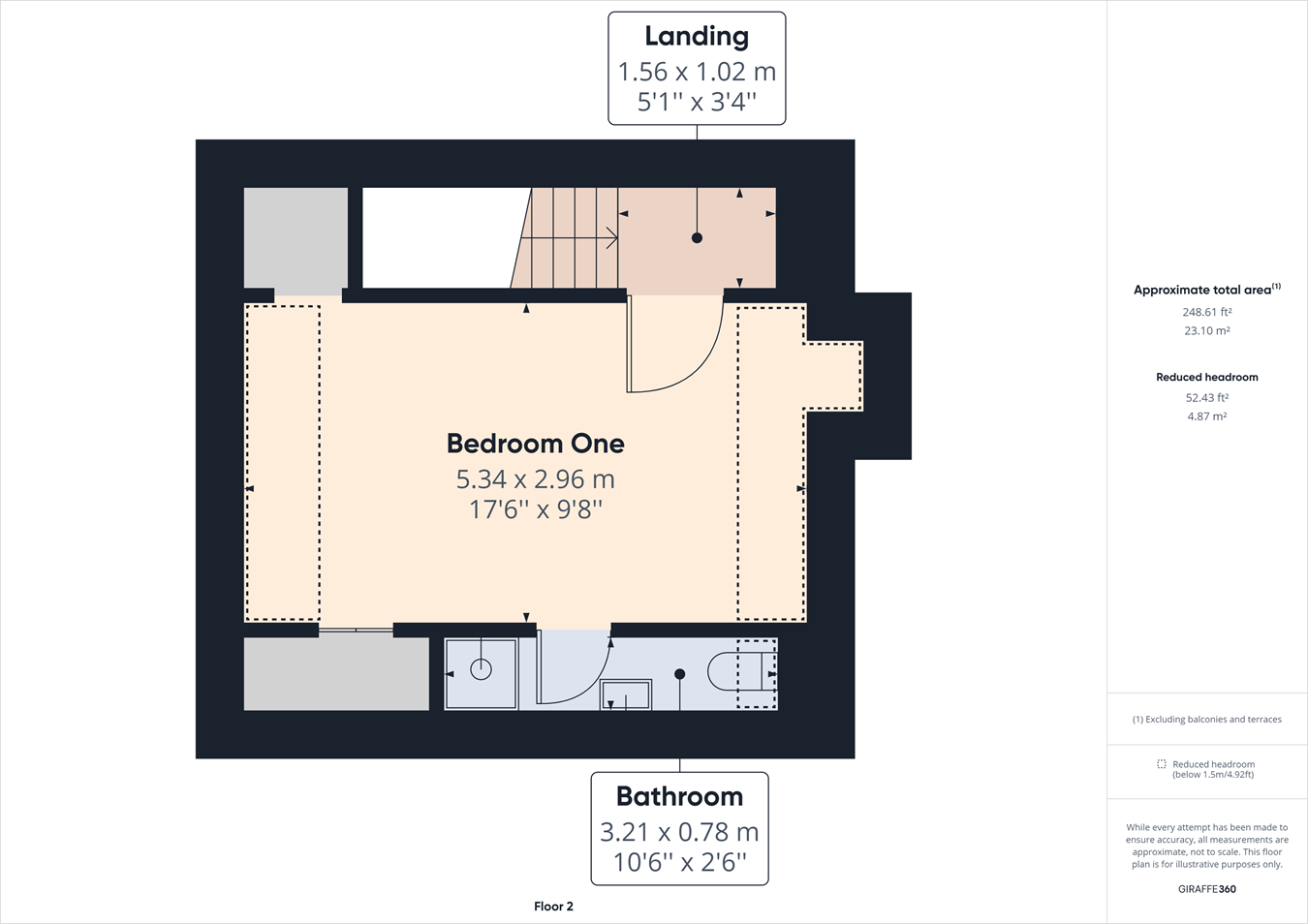Link-detached house for sale in Tutor Close, Hamble, Southampton SO31
* Calls to this number will be recorded for quality, compliance and training purposes.
Property description
The property
A charming four bedroom extended family home situated in a quiet cul de sac position and is within walking distance of Hamble Village centre, local shops and train station. The property is arranged over three floors and comprises of cloakroom, living room, kitchen/family room to the ground floor. First floor has three bedrooms, one with an ensuite and the family bathroom. The top floor boasts a large master bedroom with ensuite. Externally there is enclosed rear garden, garage and off road parking.
The local area
Hamble-Le-Rice is a picturesque Village situated on the South Coast of England, renowned for the local sailing facilities, Marinas, Sailing Clubs, eating and drinking establishments and beautiful Riverside walks.
Whilst the village has retained its character, the surrounding area has grown to support three marinas and a host of shops, pubs and restaurants, services and businesses. There are woodland and coastal walks to enjoy, two country parks are situated nearby; The Royal Victoria Country Park and Manor Farm Country Park.
The community benefits from local junior and senior schools, children’s clubs, Hamble Parish Council, and library. The sporting opportunities include sailing clubs such as the Hamble River Sailing Club, Royal Southern Yacht Club, RAF Sailing Club etc. Within Hamble, there are three marinas; Hamble Point Marina, Port Hamble Marina and Mercury Marina.
Hamble Point Marina offers 230 berths and lies at the mouth of the River Hamble, with easy access to the world famous waters of the Solent, a magnet for competitive sailors from around the globe, it’s a favourite with racing and cruising yachtsman alike.
Port Hamble Marina offers 310 berths is situated on the River Hamble in the heart of the South Coast’s sailing scene. The marina has a proud heritage of refitting and maintaining racing yachts, a tradition that continues today with many different yacht services based at the marina.
Offering 360 berths the Mercury Marina was originally built by Sir Robin Knox Johnson, Mercury Yacht Harbour is situated in a sheltered wooded site where the shallow waters of Badnam Creek join the River Hamble. The marina offers deep water at all states of tide and among its excellent facilities are a chandlery as well as a bar and restaurant with waterfront views.
Hamble is also renowned for its restaurants and public houses. Traditional public houses include: The Victory Inn, The Bugle and Ye Olde Whyte Harte. Some of the other restaurants include: River Rat Cellar & Kitchen, La Dolce Vita, Cinnamon Bay, Banana Wharf and the King and Queen.
Hamble is easily accessible by a range of public transport links. It has bus routes running from the Southampton City Centre to Hamble and vice versa, train station with lines to Southampton Central and Portsmouth Harbour and the Pink Ferry service from Hamble to Warsash.
By car, Hamble is approximately 3 miles from M27 J8.
Entrance hall
Smooth plastered and coved ceiling. Consumer unit, stairs to first floor landing, dado radiator, single radiator and power point.
Cloakroom
Front elevation obscure glaze window to the front elevation, WC, wash hand basin, radiator, thermostat value, tiled to principal areas and laminate flooring.
Living room 4.43M Reducing to 3.91M X 3.87M Reducing to 2.92M
Smooth plastered and coved ceiling with central ceiling light. Front elevation double glazed window, thermostat valve, gas fireplace with pine surround and marble hearth. Ample power points, TV aerial point, part glazed door leading to the: -
openplan kitchen family room 4.926M X 3.53M
Smooth plastered ceiling, recessed spot lighting, window to side elevation window, radiator with thermostat valve. White high gloss matching floor and wall mounted units. Double neff oven with brushed steel matching extractor above. Five ring hob, matching upstands to the work surfaces, integrated full height Bosch fridge and freezer. Bosch integrated washing machine, Bosch integrated dishwasher, space for a tumble dryer, tiled floor, flagstone flooring throughout, opening to the: -
family area 5.03M X 4.23M
Smooth plastered ceiling, central light, four lightwells, double glazed window to rear elevation, UPVC Bi-fold doors which open to the outside decking. Flagstone flooring throughout. Log burning stove.
Outside
The rear garden is bounded by timber fencing with an array of shrubs. There is decking area and pedestrian door to the garage. Two outside wall lights.
To the front of the property there is a tarmac driveway with off road parking, up and over door leading to the garage, front garden area mainly laid to lawn and decorative boarders.
Garage 5.89M X 3.15M
Pitched tiled roof with up and over door. Pedestrian door. Worcester gas fired boiler, eaves storage, power and light. Garage opening width 2.13M Max.
Landing
Smooth and plastered ceiling, door to all principal rooms, power point, linen cupboard housing the hot water tank and shelving. Stairs to second floor.
Bedroom two 2.92M X 3.60m
Smooth and coved ceiling, central ceiling light, front elevation double glazed window, single radiator with thermostat valve. Door leading to the:
En-suite
Smooth plastered ceiling, extractor, light, side elevation double glazed window, WC, wash hand basin. Shower cubicle, tiling to principal area, single radiator with thermostat valve.
Bedroom three 2.91M X 3.17M
Smooth plastered and coved ceiling, double glazed window to the rear elevation. Single radiator with thermostat valve and ample power points.
Bedroom four 2.50M X 1.95M
Smooth plastered and coved ceiling, central ceiling light, front double-glazed window, laminate flooring and ample power points.
Bathroom
Smooth plastered ceiling, central ceiling light extractor fan, double glazed window to the rear elevation window, panelled bath with telephone style shower attachment. WC, wash hand basin, tiling to principal area, laminate flooring with tile effect. Single radiator with thermostat valve.
Landing
Smooth plastered ceiling, recessed spotlight, power point and velux window.
Bedroom one 5.22M X 2.92M
Smooth plastered sloping ceiling (restricted head room) spotlights, Velux window to front and rear. Double radiator with thermostat value. Laminate flooring, built in cupboards to the eaves, door to:
En-suite
Smooth plastered ceiling, extractor, spotlight, wash hand basin, shower cubicle, tiling to the principal areas, radiator with thermostat valve.
Additional information
council tax band E
Viewings strictly by appointment with Manns and Manns only. To arrange a viewing please contact us on .
Property info
For more information about this property, please contact
Manns and Manns, SO31 on +44 23 8115 9297 * (local rate)
Disclaimer
Property descriptions and related information displayed on this page, with the exclusion of Running Costs data, are marketing materials provided by Manns and Manns, and do not constitute property particulars. Please contact Manns and Manns for full details and further information. The Running Costs data displayed on this page are provided by PrimeLocation to give an indication of potential running costs based on various data sources. PrimeLocation does not warrant or accept any responsibility for the accuracy or completeness of the property descriptions, related information or Running Costs data provided here.




































.png)