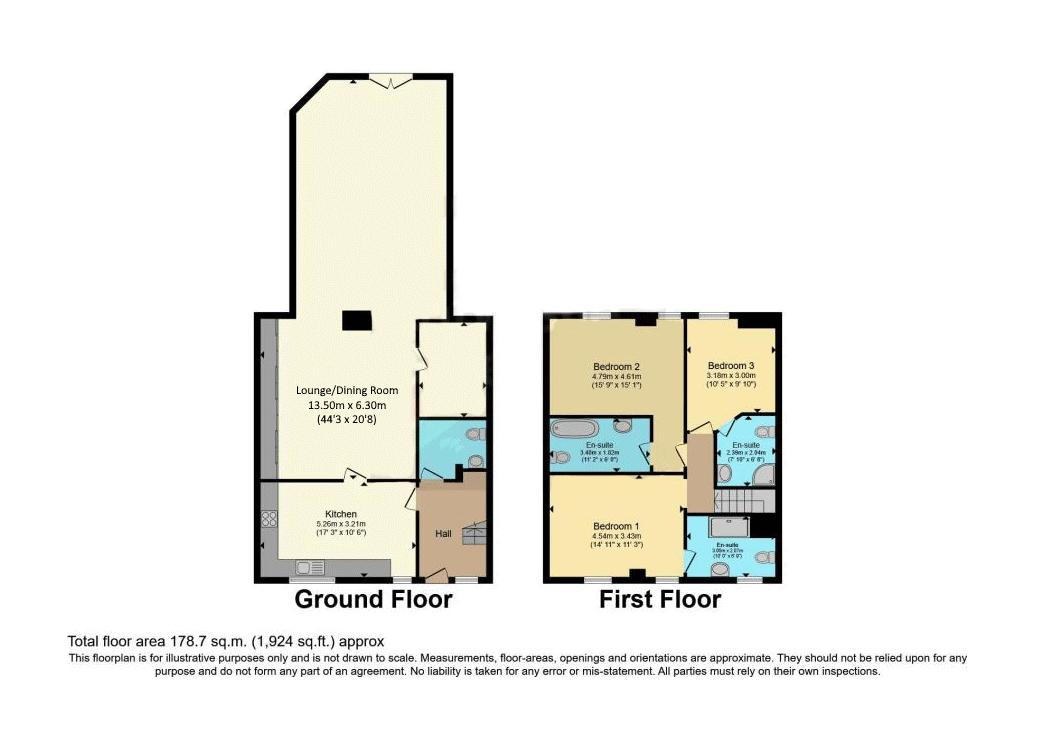Terraced house for sale in North Mossley Hill Road, Mossley Hill, Liverpool L18
* Calls to this number will be recorded for quality, compliance and training purposes.
Property features
- Fabulous Three Bedroom Mid Terrace Coach House
- Set within Fabulous Grounds of Mossley Hill Mansions
- Impressive Open Plan Kitchen with Integrated Appliances
- Stunning Open Plan Lounge Diner & Play Room
- Three Generously Sized Double Bedrooms
- Three Luxurious En Suites & Ground Floor WC
- X2 Parking Spaces set behind Secure Electric Gates
- Beautifully Maintained Communal Gardens
Property description
Move Residential is pleased to offer for sale this lovely three bedroom mid terrace coach house, perfectly located on North Mossley Hill Road in the desirable L18 suburb. Set within the stunning grounds of ' Mossley Hill Mansions' the property boasts a wealth of charm and character, and is immaculately presented throughout.
Accessed via a set of electric gates, the property sits within its own private area which enjoys a delightful courtyard space.
Upon entering the property, you are greeted by a welcoming entrance hallway which guides you into a modern fitted kitchen which is complete with a range of bespoke wall and base units with complementing Granite work tops, a variety of integrated appliances and plentiful work surface space. Continuing to impress, there is a show stopping open plan lounge and diner which provides the perfect space for entertaining guests and family mealtimes. Bathed in natural light courtesy of the Velux windows and French patio doors that open out to the rear gardens, this spectacular room boasts wonderfully high ceilings and is finished in a clean and contemporary decor with solid wooden flooring. Completing the ground floor is a convenient downstairs WC and an additional smaller reception room which would be ideally used as a play room or study.
As you ascend to the first floor, you will find three generously sized and very well presented double bedrooms - each individually styled and benefiting from private en suite facilities.
Further benefits to the property include double glazing and gas central heating throughout.
Entrance Hall -
Radiator, double glazed window to front aspect, wooden flooring, stairs to first floor.
Downstairs WC -
Radiator, tiled floor, two piece suite.
Kitchen - (17' 1'' x 10' 10'' (5.21m x 3.31m))
UPVC double glazed sash windows to front aspect, solid wood flooring, radiator, range of wall and base units with Granite work surfaces, cupboard for combi boiler, extractor hood, Belfast sink, spotlights, integrated hob and oven.
Open Plan Lounge Diner - (37' 3'' x 16' 8'' (11.36m x 5.09m))
UPVC double glazed French doors to rear garden, solid wood flooring, radiator.
Study - (9' 9'' x 8' 2'' (2.98m x 2.49m))
Solid wood flooring.
Bedroom One - (14' 11'' x 17' 3'' (4.55m x 5.25m))
Double glazed sash windows to rear aspect, radiator, wood style laminate flooring, door to:
En Suite -
Three piece suite, towel rail, tiled floor, roll top bath, splash backs, spotlights.
External -
Electric gate access to two parking bays, plant and shrub borders.
Communal gardens - paved patio area, remainder mainly laid to lawn, plant and shrub borders.
Property info
For more information about this property, please contact
Move Residential, L18 on +44 151 382 8167 * (local rate)
Disclaimer
Property descriptions and related information displayed on this page, with the exclusion of Running Costs data, are marketing materials provided by Move Residential, and do not constitute property particulars. Please contact Move Residential for full details and further information. The Running Costs data displayed on this page are provided by PrimeLocation to give an indication of potential running costs based on various data sources. PrimeLocation does not warrant or accept any responsibility for the accuracy or completeness of the property descriptions, related information or Running Costs data provided here.





































.png)