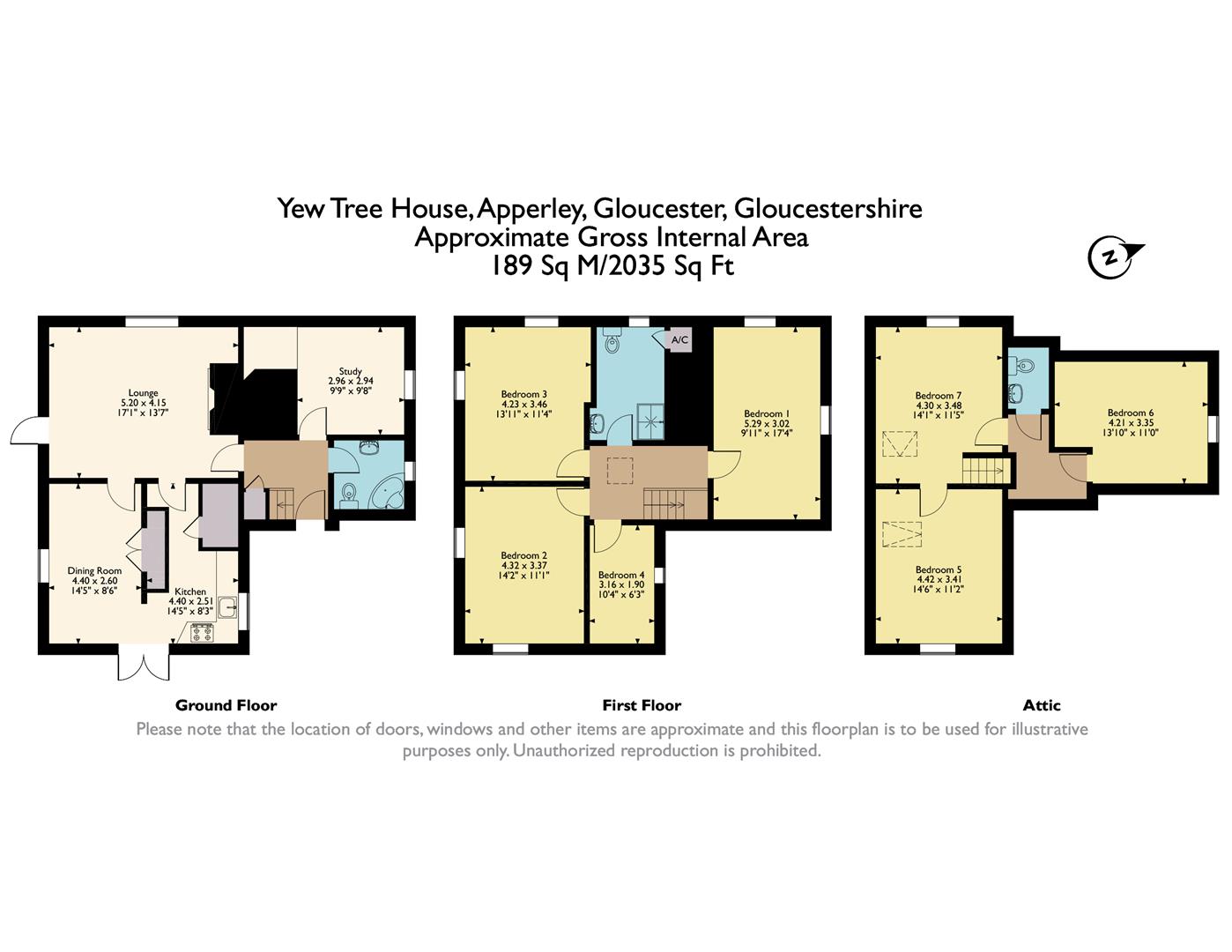Detached house for sale in Apperley, Gloucester GL19
* Calls to this number will be recorded for quality, compliance and training purposes.
Property features
- Four / Five Bedroom (Potential for Seven) Detached Grade II Listed Former Farmhouse
- Three Receptions, Wealth of Character and Charm
- Detached Barn with Ideal Potential for Ancillary Accommodation (Subject to pp)
- Village Setting, No Onward Chain
- EPC Rating - Exempt, Council Tax - F, Freehold
Property description
A fantastic opportunity to acquire a four / five bedroom (potential for seven) detached grade II listed 17th century former farmhouse carrying a wealth of character and charm, living room with inglenook fireplace, exposed timbers and beams, with wrap around cottage style gardens, ample parking, plus detached half-timbered barn having ideal potential for ancillary accommodation (subject to the relevant planning permissions).
The property is accessed via a solid oak door into:
Entrance Hall
Stairs leading to the first floor, under stairs storage cupboard, front aspect window. Thumb latch door to:
Lounge (5.21m x 4.14m (17'1 x 13'7))
Feature Inglenook fireplace with inset burner and bread oven, oak mantle over, television point, exposed beams, rear aspect window with side aspect door leading out to the garden. Thumb latch door through to:
Kitchen (4.39m x 2.51m (14'5 x 8'3))
Range of base, wall and drawer mounted units, rolled edge worktops, space and plumbing for washing machine, integrated oven with four ring hob and cooker hood above, one and a half bowl single drainer stainless steel sink unit, radiator, exposed beams, door to larder, space for fridge / freezer, serving hatch through to dining room, front and side aspect windows, opening to:
Dining Room (4.39m x 2.59m (14'5 x 8'6))
Double doors leading to the front of the property, wooden flooring, exposed beams, radiator, serving hatch from the kitchen, side aspect window. Door through to:
Study (2.97m x 2.95m (9'9 x 9'8))
Fireplace with electric fire, exposed beam, side aspect window with secondary glazing. Door through to:
Bathroom
Coloured suite comprising of corner bath, pedestal wash hand basin, low-level WC, radiator, part tiled walls, side aspect window.
From the entrance hall, stairs lead to the first floor.
Landing
Bedroom 1 (5.28m x 3.02m (17'4 x 9'11))
Radiator, rear and side aspect windows.
Bedroom 2 (4.32m x 3.38m (14'2 x 11'1))
Radiator, exposed beams, front and side aspect windows.
Bedroom 3 (4.24m x 3.45m (13'11 x 11'4))
Radiator, exposed beams, rear and side aspect windows.
Bedroom 4 (3.15m x 1.91m (10'04 x 6'03))
Radiator, exposed beams, side aspect window. This room could make an ideal en-suite.
Shower Room
Wooden flooring, coloured suite comprising of pedestal wash hand basin, low-level WC, corner shower unit, radiator, door to airing cupboard with wall mounted boiler, rear aspect window.
Second Floor
Currently accessed via loft ladder, however, there are plenty of options for fitting a staircase.
Potential Bedroom 5 (4.42m x 3.40m (14'6 x 11'2))
Potential Bedroom 6 (4.22m x 3.61m (13'10 x 11'10))
Potential Bedroom 7 (4.29m x 3.48m (14'1 x 11'5))
Wc
The second floor has a mixture of Velux and single glazed windows, eaves storage, power points throughout. This floor has great potential to configure the rooms into extra bedroom space.
Outside
A private driveway leads up to the property where there is a turning circle and off road parking for three to four vehicles. The cottage style gardens gently wrap themselves around the property which includes a rose covered walkway arbour, patio and seating area, a small pond with running water feature (a real haven for wildlife), mature trees and flower beds dotted here and there to create bursts of colour throughout the year. Within the grounds you will find:
Detached Barn
Currently used as a workshop and store, the barn would make excellent ancillary accommodation (subject to the relevant planning permissions) with annexe potential or holiday let use.
There was planning for conversion in to a dwelling permitted in 1998
Services
Mains water, electric, drainage and gas.
Water Rates
Severn Trent - to be confirmed.
Local Authority
Council Tax Band: F
Tewkesbury Borough Council, Council Offices, Gloucester Road, Tewkesbury, Gloucestershire. GL20 5TT.
Tenure
Freehold.
Viewing
Strictly through the Owners Selling Agent, Steve Gooch, who will be delighted to escort interested applicants to view if required. Office Opening Hours 8.30am - 7.00pm Monday to Friday, 9.00am - 5.30pm Saturday.
Directions
From Gloucester proceed north along the A38 Tewkesbury Road through Coombe Hill. At the traffic lights on the dual carriageway, turn left on to the B4213 (signed Deerhurst, Apperley, Tirley, Corse and Ledbury). Proceed along the B4213 taking the 2nd turning right to Apperley village and follow the signs for Deerhurst and Apperley C of E Primary School. The property will be found on the left hand side as you drive through the village as marked by our For Sale board.
Property Surveys
Qualified Chartered Surveyors (with over 20 years experience) available to undertake surveys (to include Mortgage Surveys/RICS Housebuyers Reports/Full Structural Surveys).
Awaiting Vendor Approval
These details are yet to be approved by the vendor. Please contact the office for verified details.
Property info
For more information about this property, please contact
Steve Gooch, GL18 on +44 1531 577014 * (local rate)
Disclaimer
Property descriptions and related information displayed on this page, with the exclusion of Running Costs data, are marketing materials provided by Steve Gooch, and do not constitute property particulars. Please contact Steve Gooch for full details and further information. The Running Costs data displayed on this page are provided by PrimeLocation to give an indication of potential running costs based on various data sources. PrimeLocation does not warrant or accept any responsibility for the accuracy or completeness of the property descriptions, related information or Running Costs data provided here.

















































































.png)

