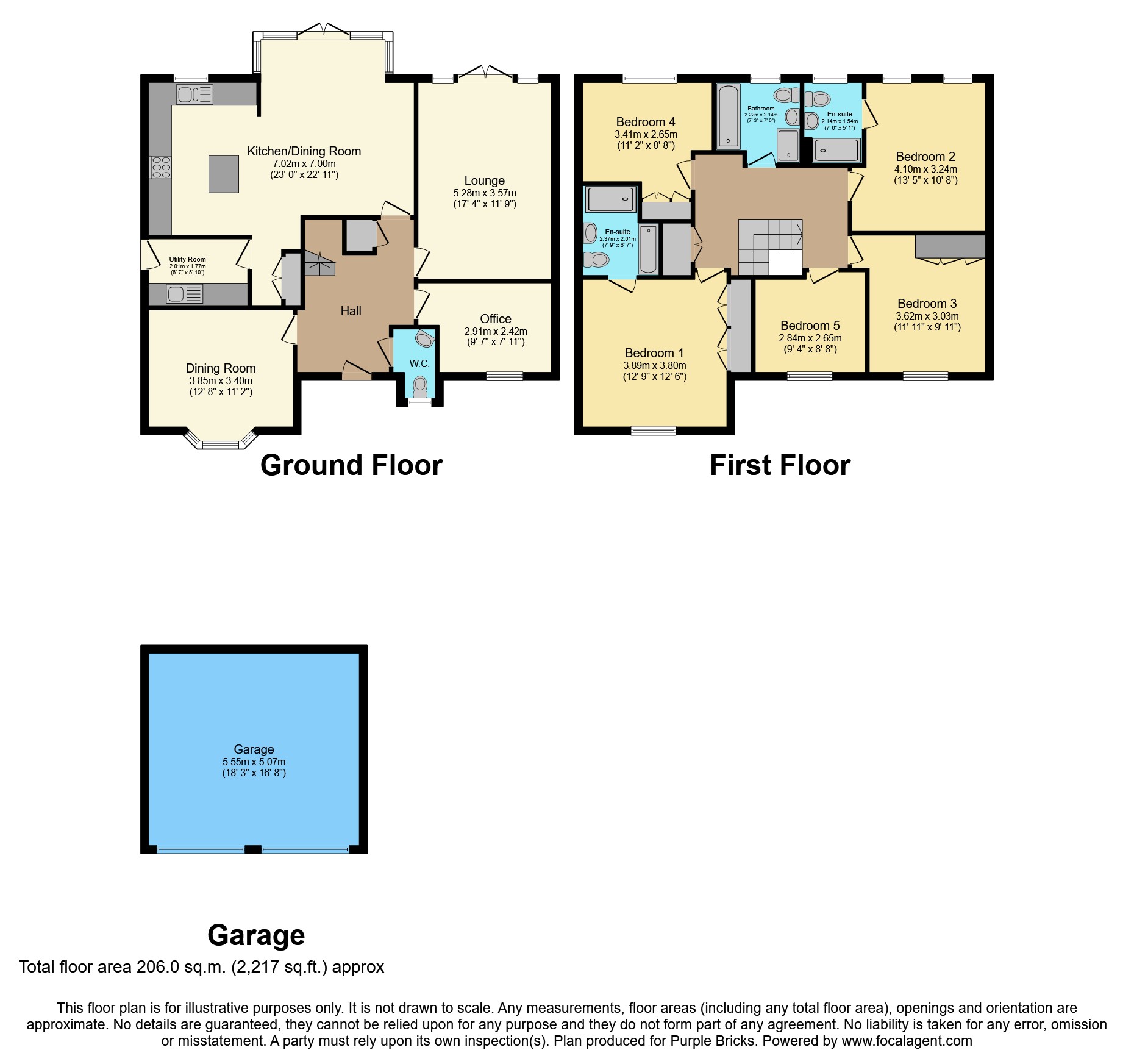Detached house for sale in Sellicks Road, Taunton TA2
* Calls to this number will be recorded for quality, compliance and training purposes.
Property features
- Highly sought david wilson homes, 'the manning'
- Five bedroom detached
- Granite worktop kitchen & utility room
- Stunning open plan kitchen/living/dining area
- Two en-suites
- Double garage with electric car charger port
- Monkton wood secondary catchment
- Tarmac driveway with ample parking
Property description
A beautiful five-bedroom detached house, which is well presented throughout, situated within a sought-after residential development. The house is the highly regarded ‘Manning’, which was built in 2014 by David Wilson Homes and has been loved and cared for by the current owners since new.
Sellicks Road is located within the popular Aginhills Meadow development in the heart of Monkton Heathfield. The area is very popular with families due to the proximity to West Monkton primary school and Monkton wood secondary school. The area is also well located for access to the A38, A358 (A303) and the M5 motorway proving a popular choice for commuters. There are routes to Hinkley Point which lies approximately 20 miles to the north and is about 45 minutes away by car. Taunton is also host to Somerset County Cricket Club with the ground located in the town centre.
Entrance Hall
You enter through the front door into the spacious entrance hall with a cloakroom, stairs rising to the first floor with cupboard beneath and doors opening to all the principal rooms.
Office / Study
2.91m x 2.42m (9'7'' x 7'11'')
Dining Room
3.85m x 3.40m (12'8'' x 11'2'')
Utility Room
2.01m x 1.77m 96'77'' x 5'10'')
Kitchen/Dining Room
7.02m x 7.00m (23'0'' x 22'11'')
The kitchen diner is located at the rear of the house and benefits from a wide variety of modern fitted wall and base units with granite work surfaces over and inset sink with drainer in front of a window overlooking the rear garden. There are a range of built-in appliances, which include a high-level double oven, six ring gas hob with hood over, fridge freezer and dishwasher. There is an island with integral additional fridge and breakfast bar. The dining area allows space for a six-seat dining table in front of the French doors, which open to the rear garden. A useful double cupboard allows for a larder & space for ironing board. A door opens into the utility room with space and plumbing for a washing machine, granite worktops over and an inset sink and drainer.
Lounge
5.28m x 3.57m (17'4'' x 11'9'')
French doors open onto the East facing rear garden which floods the room with natural light on bright sunny days.
W.c.
Ground floor W.C.
Bedroom One
3.89m x 3.80m (12'9'' x 12'6'')
En-Suite One
2.37m x 2.01m (7'99'' x 6'7'')
Bedroom Two
4.10m x 3.24m (13'5'' x 10'8'')
En-Suite Two
2.14m x 1.54m (7'0'' x 5'1'')
Bedroom Three
3.62m x 3.03m (11'11'' x 9'11'')
Bedroom Four
3.41m x 2.65m (11'2'' x 8'8'')
Bedroom Five
2.84m x 2.65m (9'4'' x 8'8'')
Bathroom
2.22m x 2.14m (7'3'' x 7'0'')
Double Garage
5.55m x 5.07m (18'33'' x 16'8'')
Both garages have power and lighting, and an Electrical Car Charging port is situated on the driveway
Outside
Outside, to the rear of the property there is a good size and secluded east-facing garden, which enjoys a good degree of privacy. Initially, there is an extended patio area, which leads onto a lawn with fenced boarders and flowerbeds around the boundary walls, which are home to a variety of mature trees and shrubs. A recent addition to the garden has been a Wood Fired Pizza Oven.
There is an access gate at side of the house and access to the double garage with a tarmac driveway in front for at least four vehicles. Both garages have power and lighting, and an Electrical Car Charging port is situated on the driveway.
Property Ownership Information
Tenure
Freehold
Council Tax Band
F
Disclaimer For Virtual Viewings
Some or all information pertaining to this property may have been provided solely by the vendor, and although we always make every effort to verify the information provided to us, we strongly advise you to make further enquiries before continuing.
If you book a viewing or make an offer on a property that has had its valuation conducted virtually, you are doing so under the knowledge that this information may have been provided solely by the vendor, and that we may not have been able to access the premises to confirm the information or test any equipment. We therefore strongly advise you to make further enquiries before completing your purchase of the property to ensure you are happy with all the information provided.
Property info
For more information about this property, please contact
Purplebricks, Head Office, B90 on +44 24 7511 8874 * (local rate)
Disclaimer
Property descriptions and related information displayed on this page, with the exclusion of Running Costs data, are marketing materials provided by Purplebricks, Head Office, and do not constitute property particulars. Please contact Purplebricks, Head Office for full details and further information. The Running Costs data displayed on this page are provided by PrimeLocation to give an indication of potential running costs based on various data sources. PrimeLocation does not warrant or accept any responsibility for the accuracy or completeness of the property descriptions, related information or Running Costs data provided here.




























.png)


