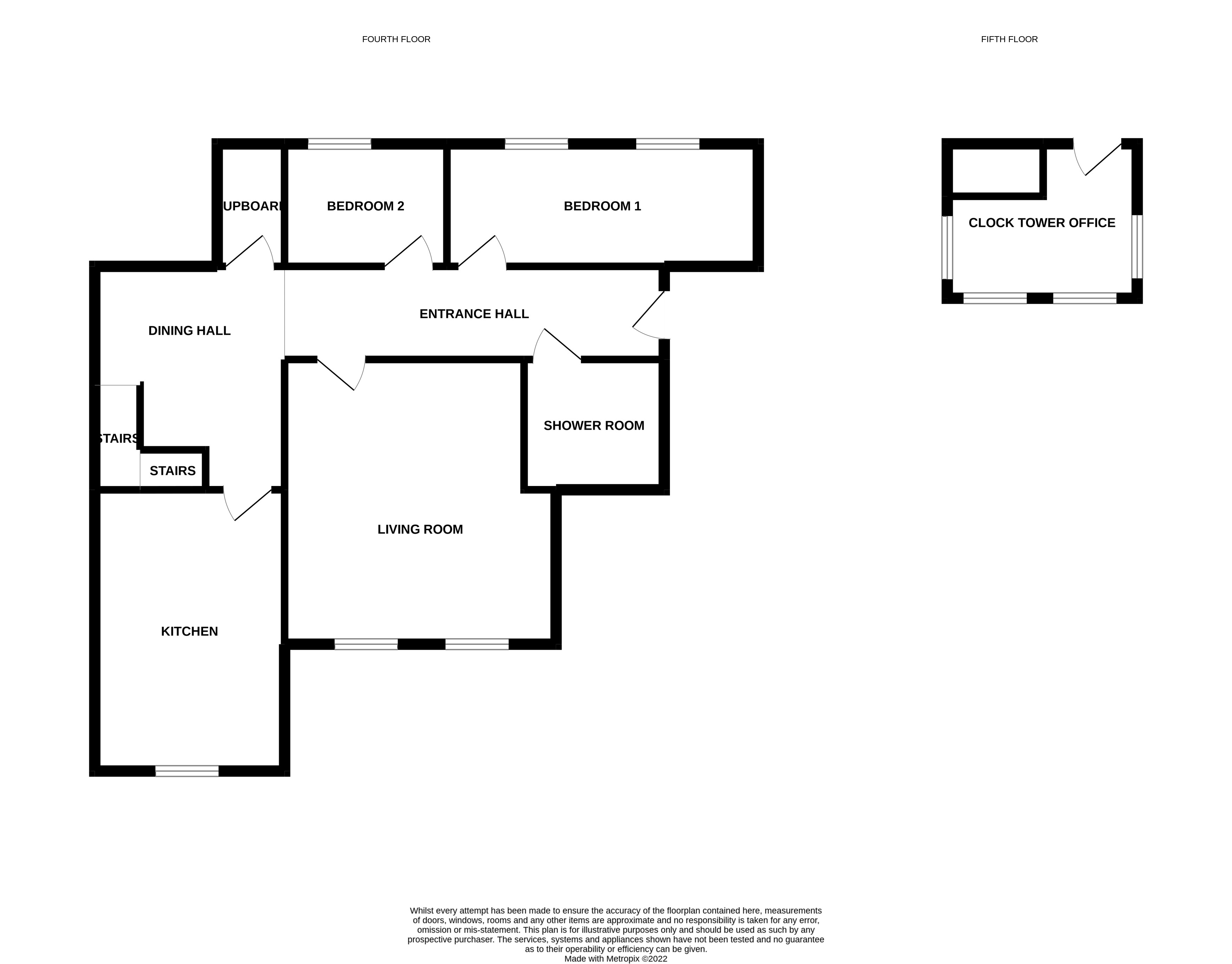Flat for sale in Harvest House, Cobbold Road, Felixstowe IP11
* Calls to this number will be recorded for quality, compliance and training purposes.
Property features
- Top floor sea view flat
- Lift facility
- No onward chain
- Superbly presented
- Contemporary kitchen and shower room
- Clock tower office room
- Close to town and sea
- Viewing advised
Property description
Situated in the highly sought after Harvest House retirement development, a wonderfully presented two bedroom fourth floor apartment with sea views is offered for sale with no onward chain.
This unique apartment offers a spacious entrance hall with a dining area and stairs leading up to the clock tower office on the upper floor, double aspect living room with a window seat enjoying sea views, recently fitted kitchen also with sea views, two double bedrooms and a shower room.
Viewing is highly recommended to appreciate all the benefits of owning an apartment in Harvest House. Buyers must be at least 55 years of age.
Hallway 35' 2" x 12' 10" max (10.72m x 3.91m) Fitted carpet. Two electric heaters. Cupboard housing the fuse box. Dado rail. Stairs rising to upper floor. Dining area with space for a table at the end of the hallway. Doors through to:
Living room 17' 5" x 14' 6" (5.31m x 4.42m) Fitted carpet. Two electric heaters. Two dormer windows to the rear aspects with far reaching sea views. Built in alcove shelving and window seat with built in storage underneath.
Kitchen 12' 11" x 10' 1" (3.94m x 3.07m) Fitted with a contemporary kitchen with a range of base level units, quartz worktops with matching upstand and an inset stainless steel one and a half bowl sink unit with worktop drainer grooves. Integrated neff washing machine. Integrated cda slimline dishwasher. Cda two ring induction hob. Neff mid-height oven with hide-and-slide drawer with extractor hood over. Space for fridge and freezer. Electric heater. Cushioned floor. Window to the rear aspect with sea views.
Bedroom 1 17' 10" x 6' 11" (5.44m x 2.11m) Fitted carpet. Electric heater. Picture rail. Built in chest of drawers and wardrobes. Two original sash windows to the front aspect looking into the centre of the building with integrated Thomas Sanderson shutters.
Bedroom 2 10' 11" x 6' 11" (3.33m x 2.11m) Fitted carpet. Electric heater. Built in wardrobe. Original sash window to the front aspect looking into the centre of the building with integrated Thomas Sanderson shutters.
Shower room 9' 9" x 5' 10" (2.97m x 1.78m) Three piece white suite comprising a tiled electric shower cubicle with glass screen, pedestal wash hand basin and low level W.C. Vinyl flooring. Part tiled walls. Towel radiator. Medicine cabinet.
Airing cupboard 7' 2" x 3' (2.18m x 0.91m) Built in shelving. A pressurised water tank fitted October 2021.
Clock tower study 6' 10" x 10' 2" (2.08m x 3.1m) Located atop the flight of stairs in the hallway. Fitted carpet. Electric heater. Two windows to the rear aspect with sea views and two further windows to the side aspects. Built in display cabinet, office desk, and cupboard housing the clock tower's pendulum.
Communal grounds Harvest House is well known for its range of communal areas which
are accessible by all residents, this includes the Lounge, Reading
Room, Chapel, Palm Court Ballroom, Dining Hall, Laundry and
Putting Green. The stunning grounds amount to approximately 3
acres which overlook the Seafront and Felixstowe Spa Gardens
which are maintained throughout the year by a contractor. There is
parking for residents and visitor spaces which can be found on the
East and West side.
Leasehold Lease Length: Remainder of a 999 year lease from 1985.
Service Charge: £4318 per annum. Ground Rent: £100 per annum.
Energy performance certificate This property has a current rating of F (22) and a potential rating of D (55).
Property info
For more information about this property, please contact
Diamond Mills & Co, IP11 on +44 1394 807654 * (local rate)
Disclaimer
Property descriptions and related information displayed on this page, with the exclusion of Running Costs data, are marketing materials provided by Diamond Mills & Co, and do not constitute property particulars. Please contact Diamond Mills & Co for full details and further information. The Running Costs data displayed on this page are provided by PrimeLocation to give an indication of potential running costs based on various data sources. PrimeLocation does not warrant or accept any responsibility for the accuracy or completeness of the property descriptions, related information or Running Costs data provided here.
































.png)
