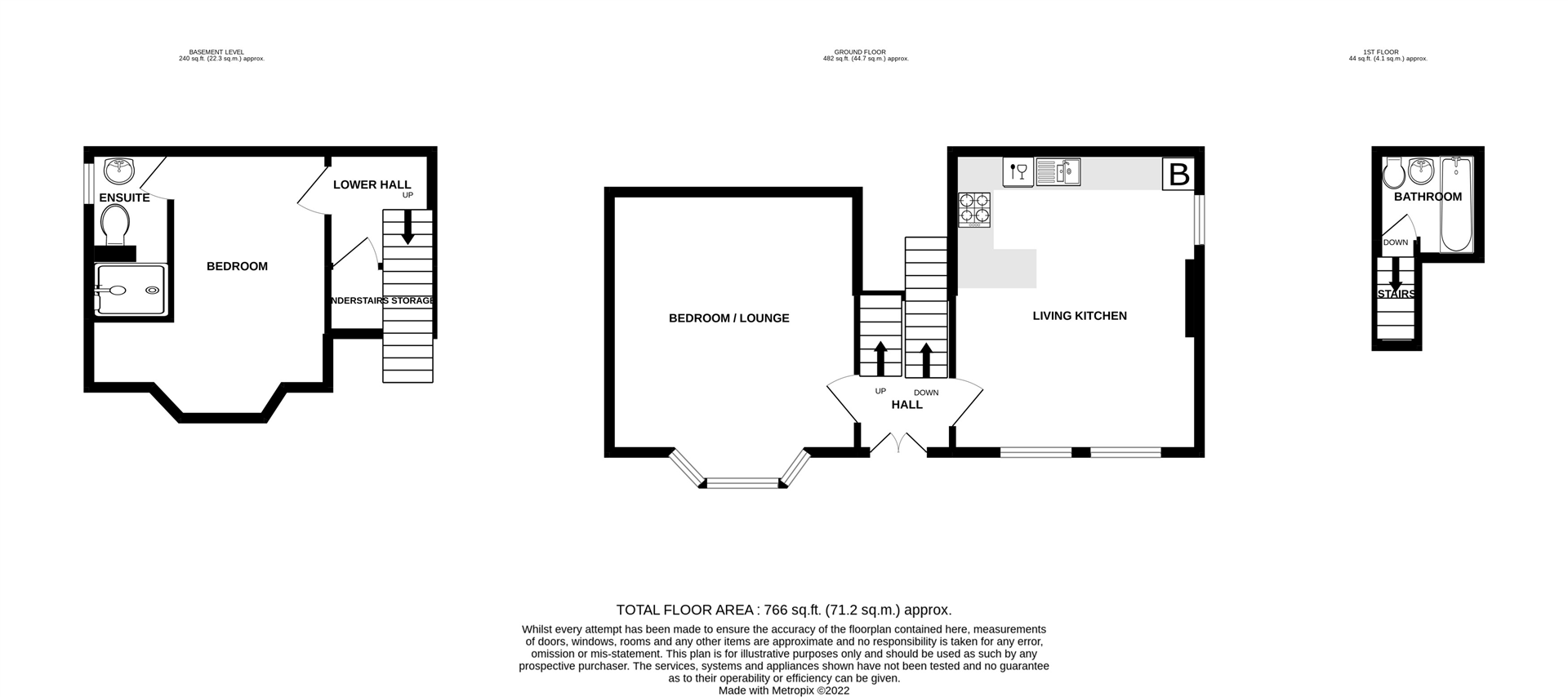Flat for sale in Gibsons Court, Heaton Moor, Stockport SK4
* Calls to this number will be recorded for quality, compliance and training purposes.
Property features
- Stunning Well Presented Apartment
- Private Grand Entrance
- Flexible Living Accommodation
- Highly Sought After Location
- Off Road Parking
Property description
Stunning Apartment With Private Grand Entrance. Attractive Victorian Conversion. Original Features. Exceptionally Well Presented Throughout. Two Bedrooms. Main Bathroom and En-Suite. Allocated Parking. No Vendor Chain. Must Be Viewed
Joules are truly privileged to bring to the market this spacious and exceptionally well presented apartment situated at the front of this imposing Victorian conversion. The accommodation has been refurbished to a high standard and still enjoys many original features.
The property benefits from private access to the original entrance with feature double doors; and with the flexibility of living in an apartment the current owners utilise the main bedroom as a second reception.
Situated in a highly sought after location just off Heaton Moor Road, this property won't be around for long, so do not hesitate to call us to arrange a viewing of this amazing property.
Entrance
Private entrance with recently fitted composite double doors with stained and leaded glass insert (provided by Reddish Joinery)
Entrance Hall
Oak flooring, over eleven foot high ceiling, stairs with open balustrade to bathroom, stairs down to bedroom with display inset lighting. Doors to bedroom one/reception and living kitchen
Living Kitchen (5.08m x 4.17m (16'8" x 13'8"))
Well presented and spacious room, two double glazed windows with plantation shutters to the front elevation and further double glazed window with plantation shutter to the side elevation, ornate ceiling coving, column central heating radiator. Kitchen area with a range of grey fronted units comprising: Bowl and a half white enamel sink unit with swan mixer tap and single drainer, cupboard below, further base, drawer, pan drawer and eye level units. Woodblock worksurfaces and upstands, tiled splashbacks. Integrated dishwasher, plumbed and access for an automatic washing machine. Built in electric oven with four ring gas hob over and stainless steel extractor hood above. Cupboard housing boiler.
Bedroom One/2nd Reception (4.39m x 4.29m (14'5" x 14'1"))
Plus Bay.
Tastefully decorated spacious room. Large double glazed bay window with plantation shutters to the front elevation, ornate ceiling rose and cornice, deep skirting boards. Column central heating radiator. This room was formally used as a bedroom, but the current vendors now utilise it as a second reception
Bathroom
Modern white three piece suite comprising: Panelled bath with mixer tap, shower over with hand held attachment and fixed rain head, folding shower screen, pedestal wash hand basin with mixer tap, low level WC. Fully tiled walls
Lower Hall
Steps down from entrance hall, door to handy walk in wardrobe with clothes rail and built in understairs units. Door to bedroom
Bedroom (5.18m x 2.57m (17'0" x 8'5"))
Plus recess giving maximum width of 13'4"
Inset ceiling downlighting. Double glazed windows with obscure glass to the front and side elevations, central heating radiator, double fitted wardrobe and a bank of fitted cupboards and drawers. Door to en-suite
En-Suite
Attractively presented en-suite shower room comprising: Walk in shower with hand held attachement and fixed rain head shower. Vanity wash hand basin with mixer tap and drawers below, low level WC. Double glazed window with obscure glass to the side elevation, fully tiled walls and floor. Vertical column central heating radiator, inset downlighting
External
Communal garden to the front with lawn and well stocked flower beds. York stone step to the private entrance door of this particular flat. Driveways around both sides of the property leading to the communal carpark with one allocated parking space. Further loose gravel communal seating area abutting the property.
Communal Basement
Communal cellar offering a handy storage area.
Property info
For more information about this property, please contact
Joules, SK4 on +44 161 506 6492 * (local rate)
Disclaimer
Property descriptions and related information displayed on this page, with the exclusion of Running Costs data, are marketing materials provided by Joules, and do not constitute property particulars. Please contact Joules for full details and further information. The Running Costs data displayed on this page are provided by PrimeLocation to give an indication of potential running costs based on various data sources. PrimeLocation does not warrant or accept any responsibility for the accuracy or completeness of the property descriptions, related information or Running Costs data provided here.






























.jpeg)
