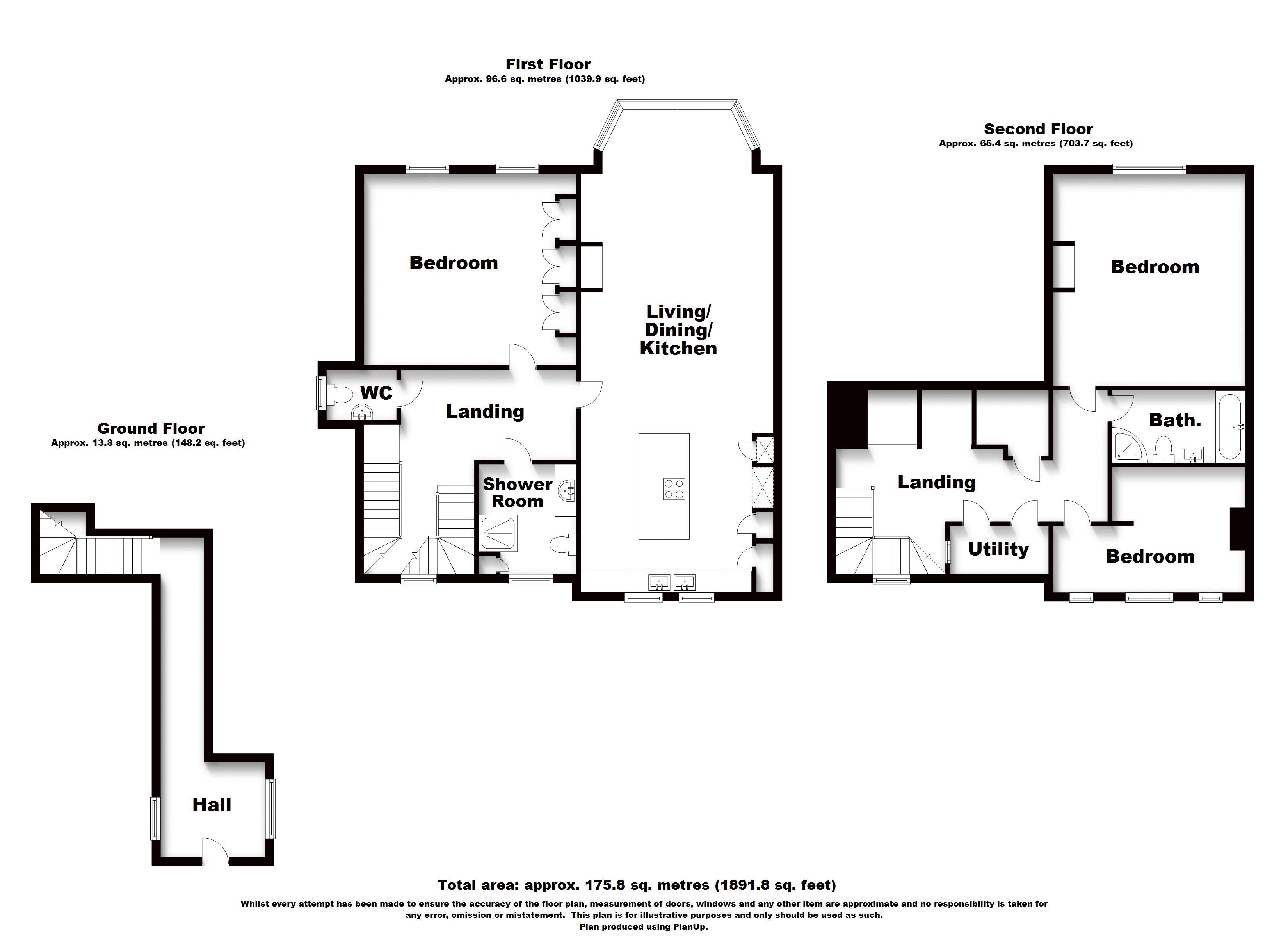Flat for sale in Cornsland, Brentwood CM14
* Calls to this number will be recorded for quality, compliance and training purposes.
Property features
- Luxury Period duplex apartment
- Private road location
- 1872sq ft (174m) accommodation
- Large open plan lounge, dining room and kitchen
- Luxury shower room and separate cloakroom
- Three bedroom and family bathroom
- Walk in laundry cupboard
- Double garage
- Many period features
- Convenient access to Brentwood station and Brentwood school
Property description
A unique period duplex apartment converted from this Victorian mansion located in this superb luxurious private road which is convenient for Shenfield Common, Brentwood School and the mainline railway station. The accommodation is set out over two levels and comprises 1891.8 sq ft (175.8m2) which has been luxuriously appointed while preserving many original features. The high specification now includes a Lutron style lighting system, anthracite period style radiators and a luxuriously appointed kitchen with large island and Siemens appliances. The accommodation comprises a large entrance vestibule leading to the first floor with large open-plan lounge, diner and kitchen, impressive master bedroom and luxury shower room, cloakroom, two further second floor bedrooms, bathroom and laundry cupboard. Rako lighting system operated via smartphone App using Wi-Fi. Heating and hot water also operated via smartphone Salus App. The property also benefits from a double garage located at the end of a shared drive. EPC E.
Entrance Lobby (24' 4'' x 8' 2''>3'8" (7.41m x 2.49m>1.15m))
Character entrance with part vaulted ceiling with glazed sky lights, part quarry tiled floor and leaded light windows to either side with coloured glass bulls eye inserts. Stairs rise to the first floor with coloured glass sash window to front and skirting lights.
First Floor Reception Hall (13' 0'' x 7' 11'' (3.96m x 2.41m) plus stair recess.)
Stairs continue to the second floor with skirting spot lights and feature arched window to front. Fitted meter and fuse box cupboard. Victorian style panelled doors to;
Cloakroom
Two piece white suite, window to side, tiled floor and half tiled walls.
Lounge/Diner/Kitchen (37' 9'' x 14' 8'' (11.50m x 4.47m) into bay window.)
A superb dual aspect room with wide splay bay window to rear and fitted wooden shutters. Feature period fire surround with wood-burner and slate hearth. Lutron style lighting system with LED spotlights to ceiling and wall mounted control unit. Space for dining room table and chairs and open plan access to: Kitchen Area - luxuriously appointed with handleless gloss fronted units comprising; fitted floor to ceiling cupboards housing Siemens oven, microwave and warming drawer. Integrated larder refridgerator, pull out larder cupboard and magic corner storage. Further base units with stone work surfaces and inset twin stainless steel sink with Quooker rapid boiler tap, integrated feezer and dishwasher. Large granite island with cupboards, wine cooler and induction hob with Gorenge tubular extractor above with fitted spot lights. Two sash windows to front with fitted shutters. Wood flooring extending throughout the entire room.
Bedroom 1 (18' 8'' x 14' 6'' (5.69m x 4.42m))
A large imposing room with wood pannelled wall and period style feature fire surround. Two sash windows to rear aspect with fitted window blinds. Lutron style lighting system.
Shower Room
Luxuriously appointed with a large walk in shower, circular 'Fired Earth' wash hand basin set on glass topped wooden floating cabinet with drawers, shelf and counter mounted mixer tap. Suspended WC. With recessed shelf above. Quality featured tiling to walls and floor. Window to front aspect.
Second Floor Landing
Recessed fitted drawers to eaves, window to side aspect, twin door laundry cupboard with space for washing machine and tumble drawer, eaves cupboard and doors to;
Bedroom 2 (15' 8'' x 14' 8'' (4.77m x 4.47m))
Double glazed window to rear with fitted shutters. Feature fire surround and adjacent eaves cupboard.
Bedroom 3 (14' 4'' into door recess x 9' 6'' (4.37m x 2.89m))
Two windows to front aspect with fitted shutters.
Bathroom
Four piece suite including corner shower cubicle, panel enclosed bath with central mixer tap and hand shower. WC. And and rectangular shaped wash hand basin set in grey coloured wooden cabinet. Part tiled walls and splashbacks in metro style green ceramics and Victorian style tiled floor. Heated towel rail and extractor fan.
Property info
For more information about this property, please contact
WN Properties, CM15 on +44 1277 576334 * (local rate)
Disclaimer
Property descriptions and related information displayed on this page, with the exclusion of Running Costs data, are marketing materials provided by WN Properties, and do not constitute property particulars. Please contact WN Properties for full details and further information. The Running Costs data displayed on this page are provided by PrimeLocation to give an indication of potential running costs based on various data sources. PrimeLocation does not warrant or accept any responsibility for the accuracy or completeness of the property descriptions, related information or Running Costs data provided here.



































.png)