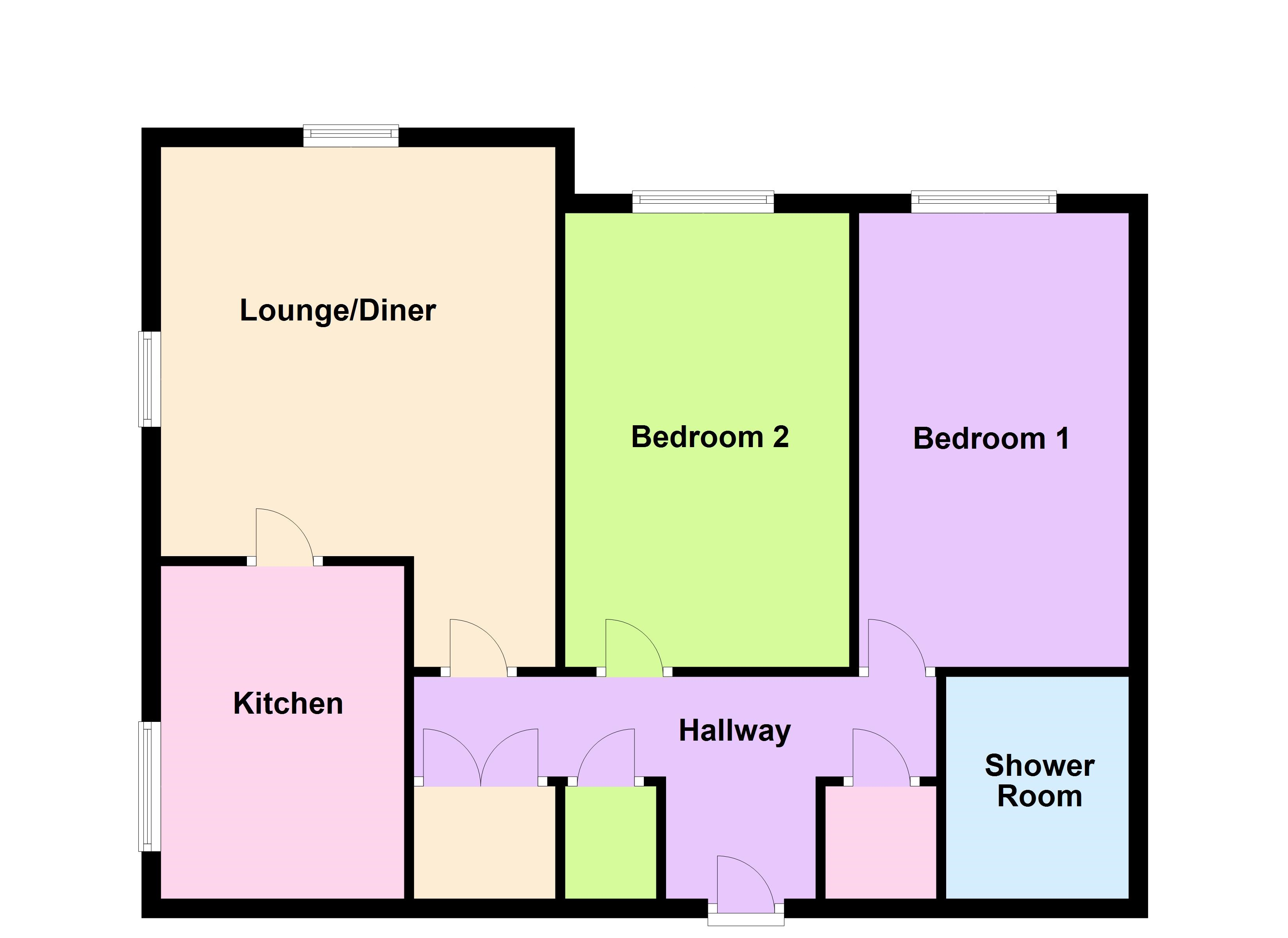Flat for sale in Church Road, Boldmere, Sutton Coldfield B73
* Calls to this number will be recorded for quality, compliance and training purposes.
Property features
- Early internal viewing of this spacious apartment is highly recommended
- Communal entrance hallway with security entry system
- Two double bedrooms
- Ample facilities
- Spacious lounge/dining room
- Much sought after location
- Double glazing where specified
- No chain
- Well presented throughout
- Retirement property for the over 60's
Property description
***impressive and well presented***retirement property for the over 60's***internal viewing of this spacious apartment is highly recommended***premier location***two double bedrooms***
Introduction Set in the popular over 60's retirement development situated on Church Road in Boldmere and being conveniently located within walking distance of the shops, bars and restaurants in Boldmere with public transport on hand including both Wylde Green and Chester Road railway station a short distance way.
The accommodation benefits from: Communal entrance hallway with security entry system, reception hallway, spacious lounge/dining room, modern fitted kitchen, two double bedrooms, shower room and ample storage. The facilities on site include communal lounge, and guest suite. Early internal viewing of this spacious apartment is highly recommended.
Communal entrance hallway Approached via security entry system with stairs and lift off to first and second floors.
Hallway A welcoming reception hallway benefiting from storage cupboard housing boiler, storage cupboard with space for an automatic washing machine, further storage cupboard and doors off to the following accommodation:
Shower room Having complimentary tiling to walls and chrome effect heated towel rail. The shower room has been thoughtfully fitted to comprise a low flush wc unit, wall mounted hand wash basin with storage below, and shower cubicle with shower over.
Bedroom one 15' 9" x 9' 3" (4.8m x 2.82m) Having double glazed window to rear elevation, wall mounted electric heater and fitted mirrored wardrobes
bedroom two 15' 9" x 9' 9" (4.8m x 2.97m) Having double glazed window to rear elevation and wall mounted electric heater
lounge/diner 15' 11" x 14' 5" (4.85m x 4.39m) A superb and generous lounge/diner featuring windows to rear and side elevation, door giving access to the kitchen and the main focal point being a feature fire place with matching hearth and surround with fitted fire
fitted kitchen 10' 2" x 7' 9" (3.1m x 2.36m) Having double glazed window and complimentary tiling to all splash prone areas. The kitchen is fitted to comprise a range of wall and base level units with worksurface over, incorporating a stainless steel sink unit with drainer and taps over, integrated oven, hob and extractor fan and integrated fridge and freezer.
Communal facilities Residents have the use of communal lounge and guest accommodation.
Outside The property sits in well kept communal grounds and offers off road parking for residents (not allocated).
Council Tax Band D - Birmingham City Council
fixtures and fittings as per sales particulars.
Tenure
The Agent understands that the property is leasehold. However we are still awaiting confirmation from the vendors Solicitors and would advise all interested parties to obtain verification through their Solicitor or Surveyor.
Green and company has not tested any apparatus, equipment, fixture or services and so cannot verify they are in working order, or fit for their purpose. The buyer is strongly advised to obtain verification from their Solicitors or Surveyor. Please note that all measurements are approximate.
If you require the full EPC certificate direct to your email address please contact the sales branch marketing this property and they will email the EPC certificate to you in a PDF format.
Want to sell your own property?
Contact your local green & company branch on
Property info
For more information about this property, please contact
Green & Company - Boldmere, B73 on +44 121 659 0070 * (local rate)
Disclaimer
Property descriptions and related information displayed on this page, with the exclusion of Running Costs data, are marketing materials provided by Green & Company - Boldmere, and do not constitute property particulars. Please contact Green & Company - Boldmere for full details and further information. The Running Costs data displayed on this page are provided by PrimeLocation to give an indication of potential running costs based on various data sources. PrimeLocation does not warrant or accept any responsibility for the accuracy or completeness of the property descriptions, related information or Running Costs data provided here.


























.png)

