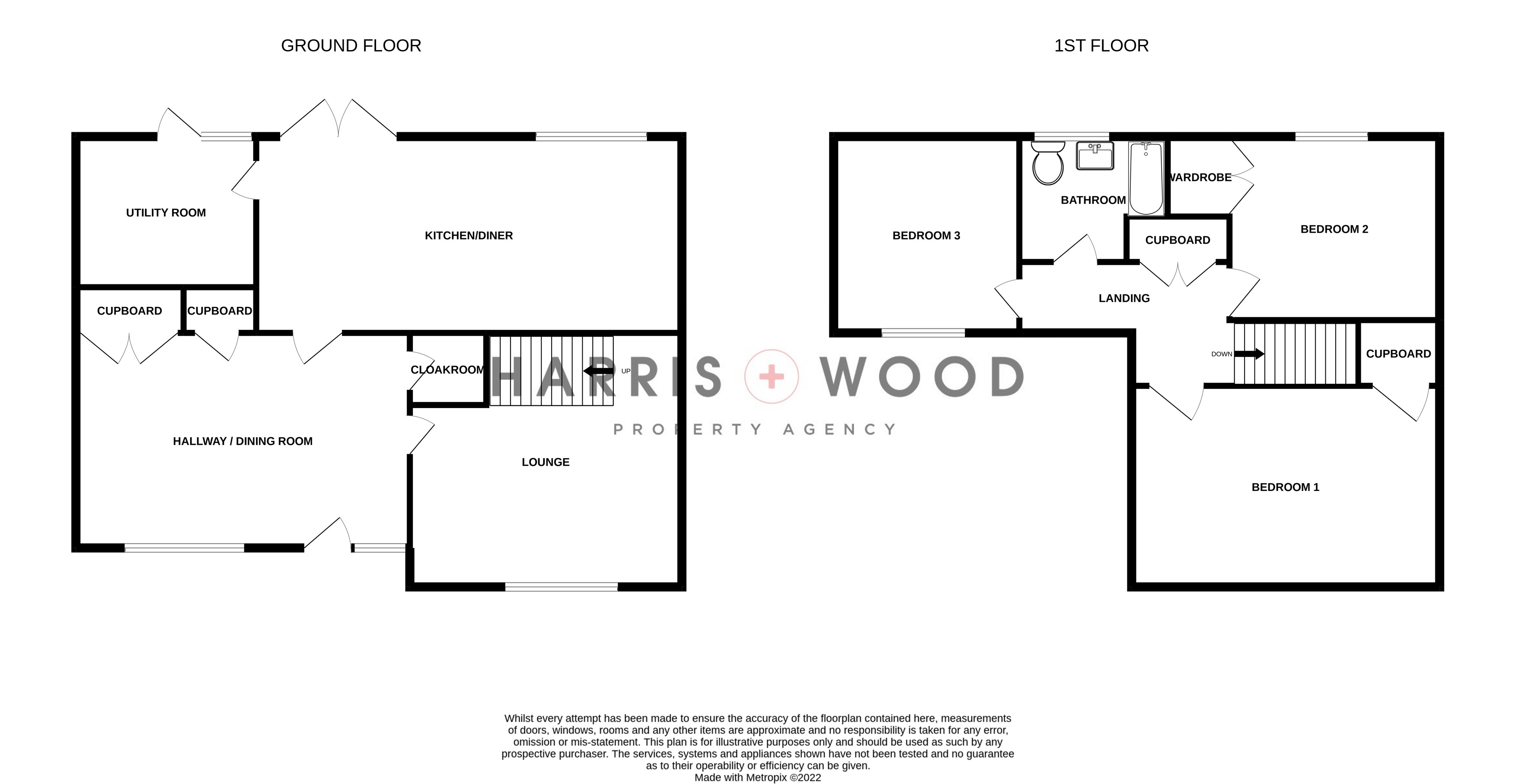Detached house for sale in Byron Drive, Wickham Bishops, Witham, Essex CM8
* Calls to this number will be recorded for quality, compliance and training purposes.
Property features
- Three Bedroom Detached Home
- Open Plan Kitchen/Diner
- Large Frontage & Rear Garden
- Cabin & Shed to Remain
- Modern Throughout
- Village Location - Wickham Bishops
Property description
Situated in the popular village of Wickham Bishops, we bring to market this show stopper of a home which is ideally situated with a village position and easy access to the busier town of Witham.
Renovated, extended and finished to an excellent standard by its current owners, this home has an ideal layout for both entertaining, family life and is spacious throughout.
Downstairs the home offers a large entrance hall whichcan be used as a dining room, generous lounge, beautifully presented modern open plan kitchen diner leading onto the rear garden and downstairs cloakroom. Upstairs we have three bedrooms, all of good size, several storage cupboards and the modern family bathroom.
The home is presented with a large frontage, driveway for several vehicles and will include the external cabin which features power and light.
For more information, please call Harris + Wood today!
Entrance Hallway / Dining Room (4.01m x 4.32m (13' 2" x 14' 2"))
Double glazed window to front, door to front, built in storage cupboards, engineered oak flooring, doors leading off
Cloakroom
Low level WC, hand wash basin, part tiled walls, wood panelling, engineered oak flooring, radiator
Lounge (5.2m x 4.37m (17' 1" x 14' 4"))
Double glazed window to front, engineered oak flooring, radiator, stairs rising to the first floor landing
Kitchen/Diner (7.21m x 2.97m (23' 8" x 9' 9"))
Double glazed window to rear, patio doors with full length windows either side, wall and base level units, fitted worksurface, inset sink with drainer, part tiled walls, engineered oak flooring, space for appliances, radiator
Utility Room (2.44m x 2.9m (8' 0" x 9' 6"))
Double glazed window to rear, door to rear, wall and base level units, fitted worksurface, inset sink with drainer, engineered oak flooring, radiator
First Floor Landing
Double glazed window to front, doors leading off
Master Bedroom (3.25m x 5.28m (10' 8" x 17' 4"))
Double glazed window to front, built in cupboard, radiator
Bedroom Two (3.38m x 3.05m (11' 1" x 10' 0"))
Double glazed window to rear, access to part boarded loft via hatch with ladder, built in wardrobe, radiator
Bedroom Three (2.8m x 3.25m (9' 2" x 10' 8"))
Double glazed window to front, radiator
Bathroom (2.82m x 2m (9' 3" x 6' 7"))
Obscure double glazed window to rear, low level WC, vanity hand wash basin, panelled bath, walk-in double shower, part tiled walls, tiled floor, under floor heating, heated towel rail
Front Garden
Driveway for multiple vehicles, large frontage, laid to lawn, gates access to rear
Rear Garden
Enclosed by panels, patio, laid to lawn, gated access to side, external cabin, two sheds to remain
External Cabin (4.98m x 4m (16' 4" x 13' 1"))
French Doors with windows either side, power and light
Property info
For more information about this property, please contact
Harris and Wood, CM8 on +44 1376 409995 * (local rate)
Disclaimer
Property descriptions and related information displayed on this page, with the exclusion of Running Costs data, are marketing materials provided by Harris and Wood, and do not constitute property particulars. Please contact Harris and Wood for full details and further information. The Running Costs data displayed on this page are provided by PrimeLocation to give an indication of potential running costs based on various data sources. PrimeLocation does not warrant or accept any responsibility for the accuracy or completeness of the property descriptions, related information or Running Costs data provided here.
















































.png)