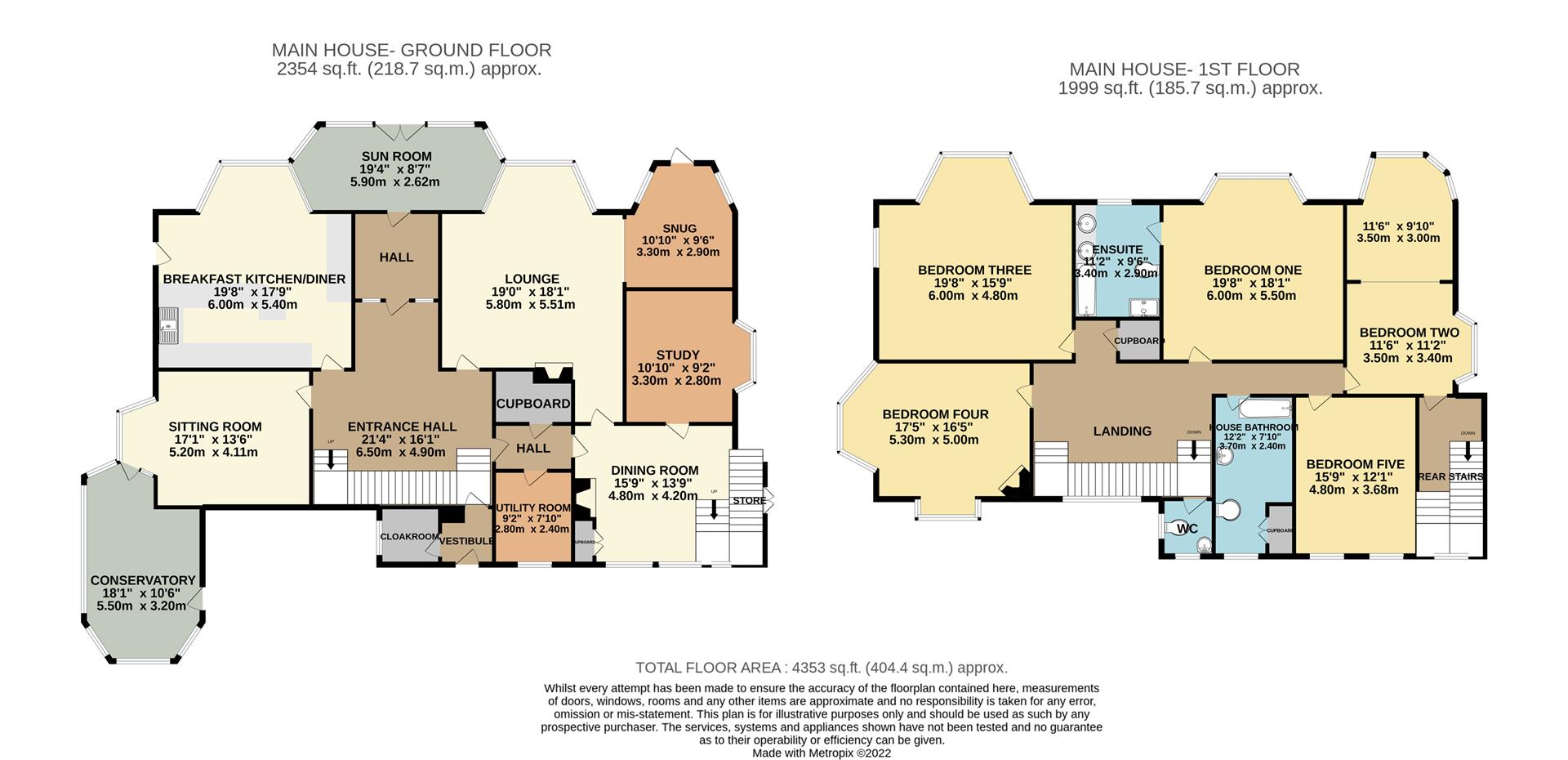Detached house for sale in Station Road, Scalby, Scarborough YO13
* Calls to this number will be recorded for quality, compliance and training purposes.
Property features
- Imposing period detached five bedroom home
- Set on extensive grounds with substantial mature lawned gardens
- Provides modern multi-generational living via five reception rooms
- With A one bedroom coach house
- Off-street parking
- Secluded position within the highly regarded scalby village
Property description
Occupying a highly desirable position within the ever popular village of scalby, this imposing detached family home is set on substantial grounds and provides deceptively spacious multi-generational living via five bedrooms, three reception rooms, two conservatories and extravagant lawned gardens featuring a one bedroom coach house.
The property comprises in brief of a welcoming entrance vestibule with a built-in cloakroom, an entrance hall with stairs to the first floor and a door to a bay windowed sitting room with a further door to a light and airy conservatory, a generous bay windowed lounge with a feature fireplace and an opening to a bay windowed snug room with a door to the rear garden. From the entrance hall lies a further rear entrance vestibule, with a door to an additional sun room fitted with double patio doors to the rear garden, and an additional hall which provides access to a convenient utility room, a dining room with stairs to the first floor and a bay windowed study room. To the first floor of the property lies four spacious bay windowed double bedrooms, with an en-suite four piece bathroom to the master bedroom, a further double bedroom, a three piece suite house bathroom and a separate WC. Externally, the property is situated on extensive private grounds and is accessed from Station Road via two sets of metal gates and to the front of the property lies a gravelled frontage which provides off-street parking for numerous vehicles and is enclosed by hedged boundaries. To the rear of the property lies a substantial rear garden complete with a generous paved patio area, a range of mature planted aspects and a separate annexe/coach house which comprises on the ground floor of a garage with an electric up and over door and a workshop with stairs to the first floor. To the first floor lies a landing with doors to a master bedroom, a three piece suite house bathroom and a possible lounge with an opening to a kitchen.
Station Road lies within the enviable village of Scalby, a highly regarded and sought after residential location, in which properties of this nature and price are in high demand. This property affords good access to a wealth of amenities including a Doctor's surgery, supermarket, chemist, library and eating and drinking establishments. Situated nearby to a regular bus route, this property affords easy access to commuting to an from Scarborough Town Centre. This characterful property does retain many of it's period features and does already benefit from UPVC double glazing and gas central heating. Early internal viewing cannot be recommended enough to fully appreciate this substantial multi-generational home has on offer.
If you wish to book a viewing or require further information please contact our friendly and experienced sales team at cph on or visit our website .
Accommodation:
Ground Floor
Entrance Vestibule (5' 7'' x 5' 3'' (1.7m x 1.6m))
Cloaks Room (5' 7'' x 4' 3'' (1.7m x 1.3m))
Entrance Hall (21' 4'' x 16' 1'' (max) (6.5m x 4.9m))
Sitting Room (17' 1'' (max) x 13' 5'' (5.2m x 4.1m))
Conservatory (18' 1'' (max) x 10' 6'' (max) (5.5m x 3.2m))
Lounge (19' 0'' (max) x 18' 1'' (5.8m x 5.5m))
Snug (10' 10'' x 9' 6'' (max) (3.3m x 2.9m))
Study (10' 10'' x 9' 2'' (3.3m x 2.8m))
Inner Hall
Fitted with a built-in storage cupboard and doors to:
Diner (15' 9'' x 13' 9'' (4.8m x 4.2m))
Utility Room (9' 2'' x 7' 10'' (2.8m x 2.4m))
Breakfast Kitchen/Diner (19' 8'' (max) x 17' 9'' (6.0m x 5.4m))
Rear Entrance Vestibule (8' 2'' x 6' 11'' (2.5m x 2.1m))
Sun Room (19' 4'' x 8' 6'' (max) (5.9m x 2.6m))
First Floor
Landing
Fitted with a built-in storage cupboard and doors to:
Wc
Bedroom One (19' 8'' (max) x 18' 1'' (6.0m x 5.5m))
En-Suite To Master Bedroom (11' 2'' x 9' 6'' (3.4m x 2.9m))
Bedroom Two ((3.5m x 3.4m) + (3.5m x 3.0m max))
Bedroom Three (19' 8'' (max) x 15' 9'' (6.0m x 4.8m))
Bedroom Four (17' 5'' (max) x 16' 5'' (max) (5.3m x 5.0m))
Bedroom Five (15' 9'' x 12' 2'' (4.8m x 3.7m))
Rear Stairs/Possible En-Suite (15' 9'' x 5' 3'' (4.8m x 1.6m))
House Bathroom (12' 2'' x 7' 10'' (3.7m x 2.4m))
Coach House:
Ground Floor
Garage (7.29m x 4.60m (23'11" x 15'1"))
Workshop (4.60m x 4.19m (15'1" x 13'8"))
First Floor
Landing
Possible Lounge (5.21m x 4.90m (17'1" x 16'0"))
Kitchen
Bedroom (4.70m x 4.19m (15'5" x 13'8"))
Bathroom (2.01m x 1.70m (6'7" x 5'6"))
Gardens
The property itself occupies a substantial plot benefiting from feature South facing rear gardens complete with mature planted aspects.
Other:
Greenhouse (16' 5'' x 8' 2'' (5.0m x 2.5m))
Details Prepared/Ref
Pftl/271119 revised 24/10/22
Property info
For more information about this property, please contact
CPH Property Services, YO11 on +44 1723 266894 * (local rate)
Disclaimer
Property descriptions and related information displayed on this page, with the exclusion of Running Costs data, are marketing materials provided by CPH Property Services, and do not constitute property particulars. Please contact CPH Property Services for full details and further information. The Running Costs data displayed on this page are provided by PrimeLocation to give an indication of potential running costs based on various data sources. PrimeLocation does not warrant or accept any responsibility for the accuracy or completeness of the property descriptions, related information or Running Costs data provided here.












































.png)



