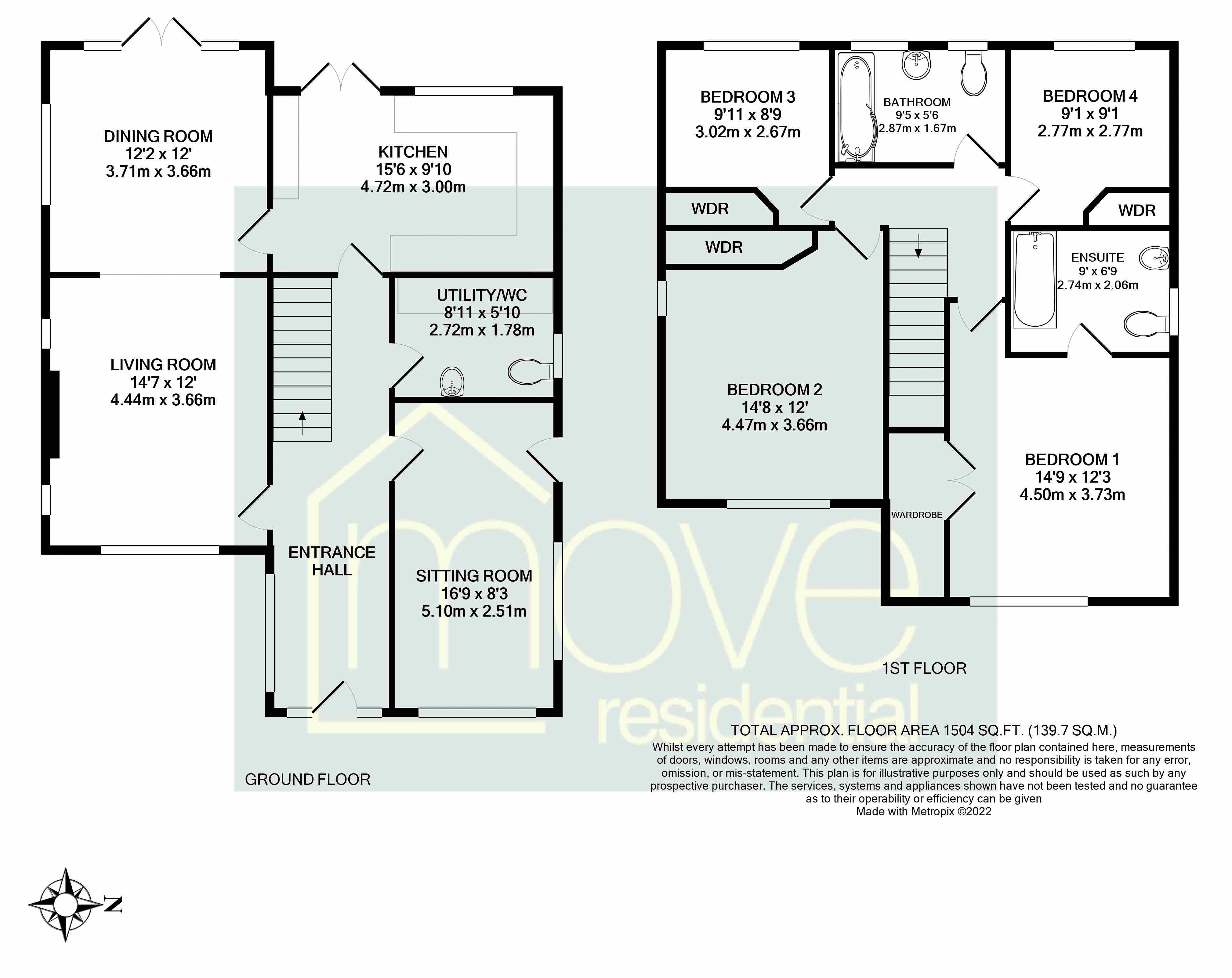Detached house for sale in Westwood Road, Prenton, Wirral CH43
* Calls to this number will be recorded for quality, compliance and training purposes.
Property features
- Sumptuous Four Double Bedroom Detached Family Home
- Situated in the Highly Sought After Residential Area of Prenton
- Meticulously Updated Throughout to an Impeccable Standard
- Spanning Approximately 1504 sq ft of Bright and Versatile Living Space
- Hallway, Sitting Room and a Lounge Openeing to a Dining Room
- Impressive Fitted Kitchen with Appliances and Utility Room with W.C
- Four Double Bedrooms, Walk in Wardrobe, En Suite and Family Bathroom
- Driveway and Stunning Mature South Facing Landscaped Rear Garden
Property description
Sumptuous four double bedroom detached residence occupying a beautiful plot with sublime gardens in the prime location of Prenton. A credit to the current owners this home has been meticulously updated throughout to an impeccable standard offering spacious and bright living accommodation.
With 1504 square foot of living space briefly comprising a hallway, generous sized lounge opening to a dining room, sitting room, contemporary fitted kitchen with a range of fitted appliances and a utility room with W.C. To the first floor you have a large master suite with walk in wardrobe and modern en suite bathroom. Three further sizeable bedrooms all with fitted wardrobes and a luxurious family bathroom.
The aforementioned gardens encapsulate this home perfectly, a south facing and private landscaped rear garden with three tiers; an extensive decked patio, sweeping lawn with mature planting beds and a woodland area. The front garden has been designed for ease of maintenance with gravelled area and mature borders along with a large block paved driveway.
Hallway -
Sitting Room - (16' 9'' x 8' 3'' (5.10m x 2.51m))
Living Room - (14' 7'' x 12' 0'' (4.44m x 3.65m))
Dining Room - (12' 2'' x 12' 0'' (3.71m x 3.65m))
Kitchen - (15' 6'' x 9' 10'' (4.72m x 2.99m))
Utility Room / W.C - (8' 11'' x 5' 10'' (2.72m x 1.78m))
First Floor Landing -
Bedroom One - (14' 9'' x 12' 3'' (4.49m x 3.73m))
Walk In Wardrobe -
En Suite - (9' 0'' x 6' 9'' (2.74m x 2.06m))
Bedroom Two - (14' 8'' x 12' 0'' (4.47m x 3.65m))
Bedroom Three - (9' 11'' x 8' 9'' (3.02m x 2.66m))
Bedroom Four - (9' 1'' x 9' 1'' (2.77m x 2.77m))
Family Bathroom - (9' 5'' x 5' 6'' (2.87m x 1.68m))
Property info
For more information about this property, please contact
Move Residential, CH60 on +44 151 382 4048 * (local rate)
Disclaimer
Property descriptions and related information displayed on this page, with the exclusion of Running Costs data, are marketing materials provided by Move Residential, and do not constitute property particulars. Please contact Move Residential for full details and further information. The Running Costs data displayed on this page are provided by PrimeLocation to give an indication of potential running costs based on various data sources. PrimeLocation does not warrant or accept any responsibility for the accuracy or completeness of the property descriptions, related information or Running Costs data provided here.





































.png)