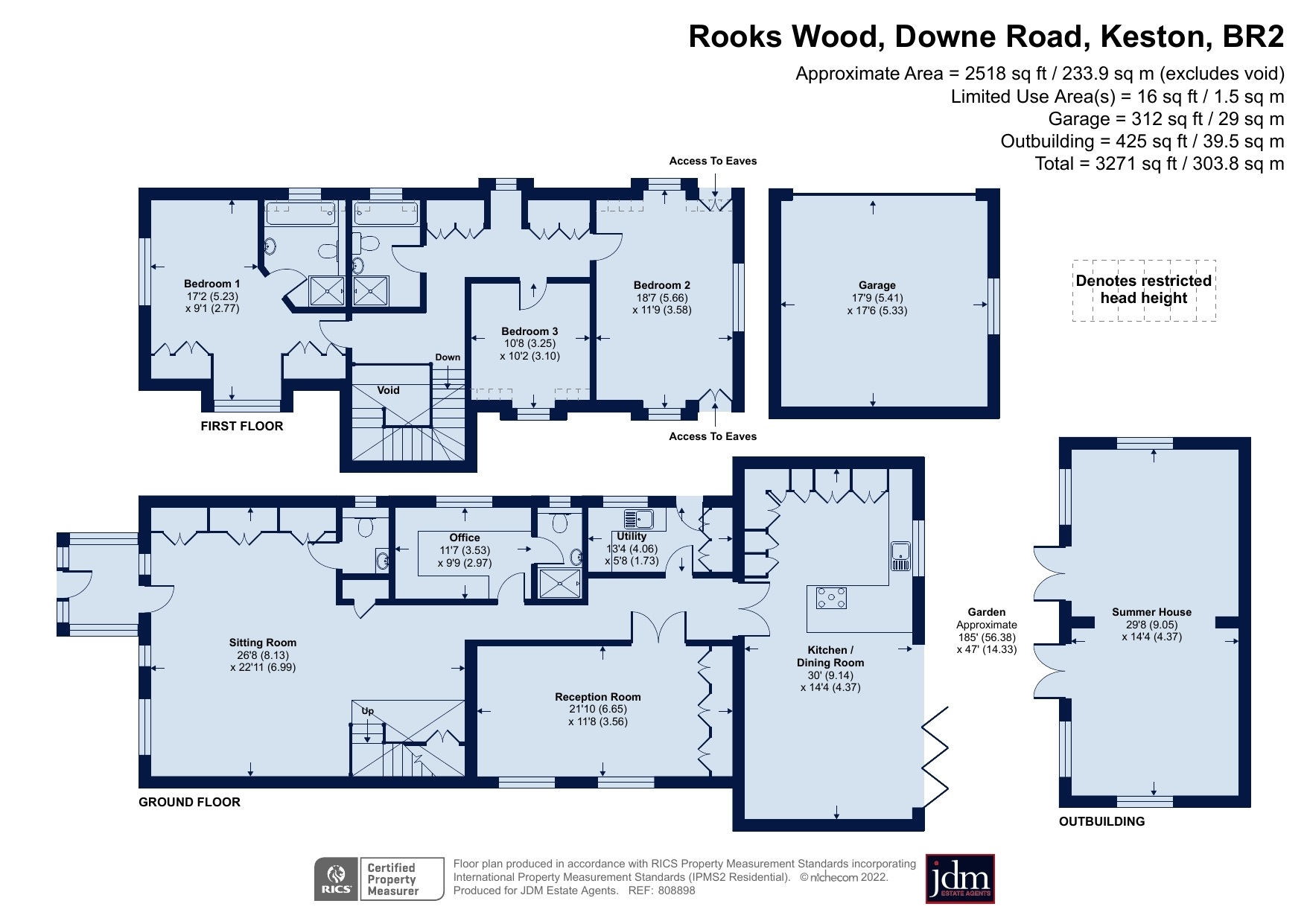Detached house for sale in Downe Road, Keston, Kent BR2
* Calls to this number will be recorded for quality, compliance and training purposes.
Property features
- Detached family home
- 3 double beds + study/bed 4
- 185' rear garden with summerhouse
- Large openplan kitchen/dining room
Property description
Guide Price £1,400,000 to £1,500,000. Detached family home with a 185' southerly facing rear garden and gated off road parking to the front.
Originally a detached bungalow, Rooks Wood has been extended and remodelled to create a beautifully presented family home. Downe Road is located just a 1.4 mile drive from Keston village with its village shop, pubs and cafes. Hayes High Street and station are a 2.9 mile drive away.
Set back from Downe Road the property is approached via a long gated driveway which gives access to the parking area large enough for several vehicles, a car port and a large garage.
The entrance porch gives access to the good size sitting room to the front of the property and benefitting from further natural light from the stairway window. There is ample useful storage space by way of three built-in cupboards and access to the downstairs cloakroom. A corridor then leads to the office/bedroom 4 with en-suite shower room, utility room with a useful door to the outside, the second reception room and then double doors lead to the impressive breakfasting kitchen overlooking the rear garden. The kitchen is fitted with a range of sleek, white Stoneham wall, base and drawer units and solid worktops and there is ample space for a dining table or sofas to create a sociable family or entertaining area with bi-fold doors opening into the garden.
To the first floor, the landing has two double storage cupboards and is flooded with natural light from the large feature window above the stairs. There are three double bedrooms, the master boasts a four piece en-suite bathroom and fitted storage. The modern, four piece family bathroom completes the accommodation.
The southerly facing garden measures approximately 185' long with a paved seating area to the immediate rear of the property. The remainder is laid to lawn with mature trees and shrubs providing natural screening. To the far end is an impressive outbuilding ideal for use as a large home office or entertaining area.
Broadband and Mobile Coverage
For broadband and mobile phone coverage at the property in question please visit: And respectively.
Important note to potential purchasers:
We endeavour to make our particulars accurate and reliable, however, they do not constitute or form part of an offer or any contract and none is to be relied upon as statements of representation or fact and a buyer is advised to obtain verification from their own solicitor or surveyor.<br /><br />
<b>Broadband and Mobile Coverage</b><br/>For broadband and mobile phone coverage at the property in question please visit: And respectively.<br/><br/><b>important note to potential purchasers:</b><br/>We endeavour to make our particulars accurate and reliable, however, they do not constitute or form part of an offer or any contract and none is to be relied upon as statements of representation or fact and a buyer is advised to obtain verification from their own solicitor or surveyor.
Property info
For more information about this property, please contact
jdm Estate Agents, BR6 on +44 1689 867106 * (local rate)
Disclaimer
Property descriptions and related information displayed on this page, with the exclusion of Running Costs data, are marketing materials provided by jdm Estate Agents, and do not constitute property particulars. Please contact jdm Estate Agents for full details and further information. The Running Costs data displayed on this page are provided by PrimeLocation to give an indication of potential running costs based on various data sources. PrimeLocation does not warrant or accept any responsibility for the accuracy or completeness of the property descriptions, related information or Running Costs data provided here.


































.png)

