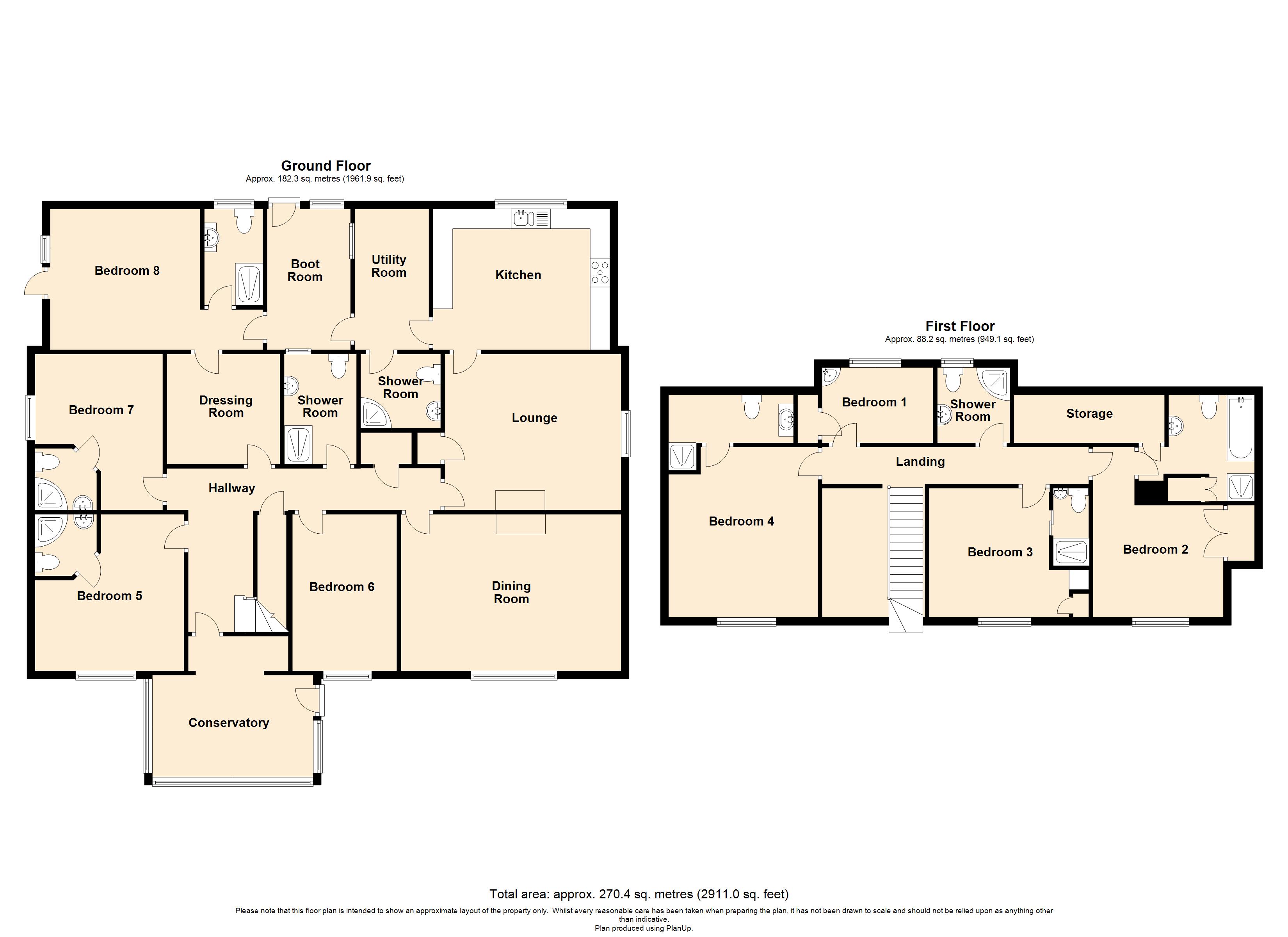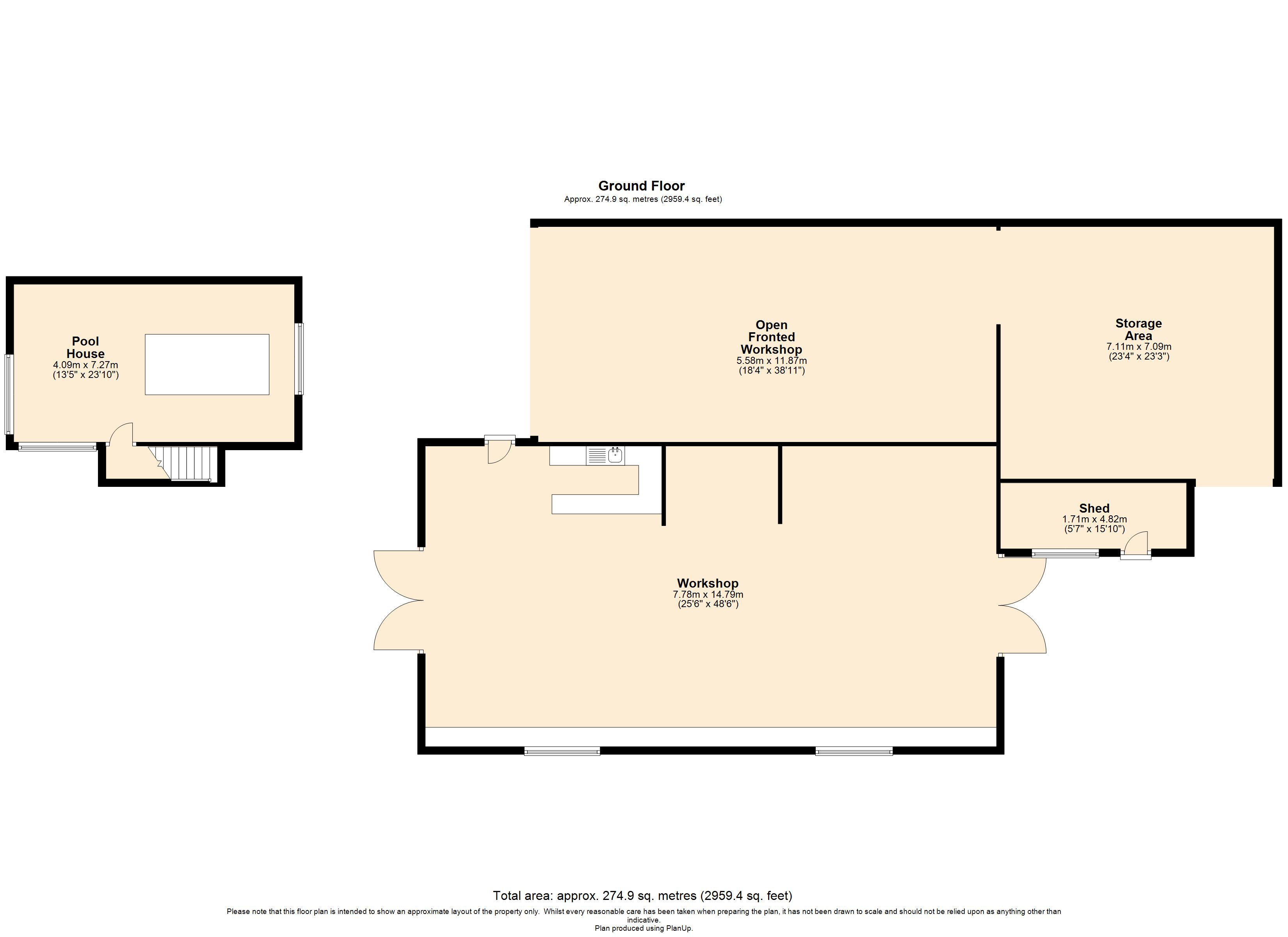Detached house for sale in 1 Eyre, Isle Of Skye IV51
* Calls to this number will be recorded for quality, compliance and training purposes.
Property features
- Private garden
- Double garage
- Central heating
- Double glazing
- Fireplace
- Bed & Breakfast Potential
- 'Endless' Exercise Pool
Property description
Ground Floor:
Conservatory, Hallway, Lounge, Dining Room, Kitchen, Utility Room, Boot Room, Four Bedrooms (Three En-Suite), Dressing Room & Two Shower Rooms.
Upper Floor:
Landing, Four Bedrooms (Three En-Suite) & Shower Room.
External:
Pool House & Large Workshop.
Corran House is a substantial detached property situated in an elevated position overlooking Loch Snizort Beag. With eight bedrooms, six of which are en-suite, and most of which have a loch view, the property has been operated as a successful bed and breakfast establishment. The contents used in connection with the B&B are included in the price.
The flexible accommodation allows for the owners’ accommodation to be completely private and self contained from the guest accommodation who have their own a large dining room and use of the conservatory to the front of the property where they can sit and enjoy the wonderful loch views evening the sunsets.
Corran House within mature garden grounds with a wide range of mature shrubs such as rhododendrons bordering the large lawn area. There is a large gravel driveway with ample parking for a number of vehicles.
To the rear of the property there is a pool house with ‘endless’ exercise pool and plenty of space to exercise or just relax.
Within the garden there is also a substantial workshop/shed of block construction suitable for a number of uses. There is also a large wrap around open ended covered store/carport/workshop and wooden shed.
Location:
The township of Eyre is situated approximately 7 miles from Portree, the principal town on the Island and is situated along the side of Loch Snizort Beag on the main A87 running between Portree and Uig.
Portree offers a range of facilities including both primary and secondary education (a primary school is also located at Skeabost, just a few miles from Kensaleyre), a good range of shops, hotels and restaurants, doctors’ and dentists’ surgeries, banks and sports facilities as well as a small cinema located within the Aros Heritage Centre.
Accommodation:
Ground Floor:
Conservatory:
A bright a pleasant room with windows to three sides giving wonderful Loch views. Gazed door to the side. Tiled floor. Door through to hallway. Radiator. Size: 13’ 4” x 8’ 6” (4.08m x 2.59m)
Hallway:
L-shaped hallway giving access to the lounge, dining room, three bedrooms, shower room and dressing room. Fitted carpet. Two radiators. Two built-in storage cupboards. Stairs to upper floor. Size: 22’ 9” max x 13’ 9” max (6.94m max x 4.20m max)
Lounge:
Window to the side. Fitted carpet. Radiator. Built in storage cupboard. Door through to the kitchen. Size: 14’ 9” x 13’ 0” (4.50m x 3.96m)
Dining Room:
Large picture window to the front with loch views. Feature fireplace with open fire. Fitted carpet. 2 radiators. Size: 18’ 4” x 13’ 0” (5.58m x 3.97m)
Kitchen:
Bright and spacious room with window to the rear. Fitted with extensive range of
base and wall units. 1 ½ bowl sink and drainer. Integrated dishwasher and fridge. Calor gas 5 burner hob. Built-in Zanussi oven. Radiator. Vinyl flooring. Door through to utility room. Size: 14’ 8” x 11’ 8” (4.47m x 3.57m)
Utility Room:
Base unit with stainless steel sink and drainer. Plumbing for washing machine. Vinyl flooring. Radiator. Access to shower room. Door and window to boot room. Access to loft space. Size: 11’ 9” x 6’ 2” (3.58m x 1.88m)
Shower Room:
Corner shower cubicle with mains shower. WC and wash hand basin with vanity unit beneath. Ceramic tiling to walls and floor. Radiator. Size: 6’ 6” x 6’ 2” (2.00m x 1.89m)
Boot Room:
Half glazed door and window to the rear. Vinyl flooring. Door through to bedroom 8. Size: 11’ 1” x 7’ 0” (3.39m x 2.15m)
Bedroom 8:
Master bedroom suite with full length window and door to the side. Laminate flooring. Radiator. Doors off to en-suite shower room and dressing room. Size: 17’ 8” max x 11’ 7” (35.40m max x 3.54m)
En-Suite Shower Room:
Fitted with a large walk in shower, WC and vanity wash hand basin. Ladder radiator. Vinyl flooring. Window to the rear. Size: 7’ 9” x 4’ 10” (2.37m x 1.48m)
Dressing Room:
Door through to the hallway. Fitted carpet. Radiator. Size: 9’ 5” x 9’ 2” (2.87m x 2.80m)
Bedroom: 5:
A double room with window to the front. Fitted carpet. Radiator. Door to en-suite shower room. Size: 13’ 0” x 12’ 5” (3.97m x 3.78m)
En-Suite Shower Room:
Fitted with a vanity wash hand basin, WC and shower enclosure. Ceramic tiling to walls and floor. Electric towel radiator. Size: 5’ 1” x 5’ 1” (1.57m x 1.57m)
Bedroom 6:
A double room with window to the front. Fitted carpet. Radiator. Size: 13’0” x 8’ 8” (3.97m x 2.65m)
Shower Room:
Fitted with a vanity wash hand basin, WC and shower enclosure. Partial ceramic tiling to walls. Ladder radiator. Frosted glazed window to the boot room. Vinyl flooring. Size: 9’ 3” x 6’ 0” (2.82m x 1.84m)
Bedroom 7:
A double room with window to the side. Fitted carpet. Radiator. Door to en-suite shower room. Size: 13’ 0” x 10’ 7” (3.96m x 3.24m)
En-Suite Shower Room:
Fitted with a vanity wash hand basin, WC and shower enclosure fitted electric Grohe shower. Wet wall panelling to the shower area. Vinyl flooring. Electric towel radiator. Size: 5’ 5” x 5’ 1” (1.66m x 1.56m)
Upper Floor:
Landing:
Galleried landing affording access to the four first floor bedrooms and shower room. Fitted carpet. Radiator. Size: 22’ 2” x 3’ 4” (6.76m x 1.03m)
Bedroom 1:
A single room with window to the rear. Built in single wardrobe. Corner wash hand basin. Fitted carpet. Radiator. Size: 9’ 3” x 6’ 3” (2.82m x 1.91m)
Shower Room:
Fitted with a wash hand basin, WC and shower enclosure with electric Mira shower. Ceramic tiling to walls. Wet wall panelling to shower. Vinyl flooring. Radiator. Size: 6’ 2” x 6’ 0” (1.90m x 1.84m)
Bedroom 2:
A double room with window to the front. Built in double wardrobe. Fitted carpet. Radiator. Door to en-suite bathroom. Loft access. Size: 10’ 10” x 9’ 5” (3.31m x 2.87m)
En-Suite Bathroom:
A four piece bathroom suite consisting of wash hand basin, WC, bath and separate shower cubicle with electric Triton shower. Partial ceramic tiling to walls. Wet wall panelling to shower. Vinyl flooring. Coombed ceiling. Cupboard housing hot water tank. Further large built-in storage cupboard under coombes. Size: 9’ 7” max x 8’ 10” max (2.94m max x 2.70m max)
Bedroom 3:
A double room with window to the front. Fitted carpet. Radiator. Built in single wardrobe. Door to en-suite shower room. Size: 14’ 5” max x 10’ 9” (4.41m max x 3.28m)
En-Suite Shower Room:
Fitted with a vanity wash hand basin, WC and shower. Wet wall panelling. Vinyl flooring. Size: 6’ 6” x 3’ 3” (2.00m x 1.00m)
Bedroom 4:
A large double room with window to the front. Fitted carpet. Radiator. Door to en-suite shower room. Size: 14’ 2” x 12’ 5” (4.32m x 3.79m)
En-Suite Shower Room:
Fitted with a vanity wash hand basin, WC and shower enclosure with electric Mira shower. Ceramic tiling to walls. Vinyl flooring. Radiator. Coombed ceiling. Size: 10’ 5” x 4’ 0” (3.18m x 1.22m)
External:
Corran House sits in a large garden extending to 1.28 acres or thereby (to be confirmed by Title Deed) with a mixture of lawn areas, flower beds and mature shrubs.
The property is accessed via a tarred driveway from the A87 Portree to Uig road and has ample parking for a number of cars.
To the rear of the property there is a pool house with ‘endless’ exercise pool and plenty of space to exercise or just relax. The pool house has its own lpg central heating system and there is access to the pool pump and with storage below. Size: 23’ 10” x 13’ 5” (7.27m x 4.09m)
Within the garden there is also a substantial workshop/shed of block construction suitable for a number of uses. There is also a large wrap around open ended covered store/carport/workshop and wooden shed. Workshop Size: 48’ 6” x 25’ 6” (14.79m x 7.78m). Covered Workshop 1 Size: 38’ 11” x 18’ 3” (11.87m x 5.58m). Covered Area 2: 23’ 4” x 21’ 5” (7.11m x 6.53m). Shed: 15’ 9” x 5’ 7” (4.82m x 1.71m)
Services: Mains electricity. Private water supply. Drainage to septic tank.
Council Tax: Band F
Home Report Pack: Available on request.
EPC Rating: C (73)
Viewings: Strictly by appointment through this agency.
Directions: Heading north on the A87 from Portree to Uig you will pass through Kensaleyre. The driveway for Corran will be on your right hand side.
For more information about this property, please contact
The Skye Property Centre, IV51 on +44 1478 497000 * (local rate)
Disclaimer
Property descriptions and related information displayed on this page, with the exclusion of Running Costs data, are marketing materials provided by The Skye Property Centre, and do not constitute property particulars. Please contact The Skye Property Centre for full details and further information. The Running Costs data displayed on this page are provided by PrimeLocation to give an indication of potential running costs based on various data sources. PrimeLocation does not warrant or accept any responsibility for the accuracy or completeness of the property descriptions, related information or Running Costs data provided here.





























.png)