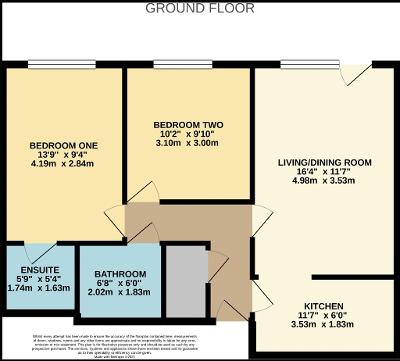Flat for sale in Holley Hedge Rd, Manchester M22
* Calls to this number will be recorded for quality, compliance and training purposes.
Property features
- Communal garden
- Terrace
- Off street parking
- Central heating
- Double glazing
Property description
The accommodation has gas central heating and benefits from Upvc double glazed windows throughout and in brief comprises, entrance hall, attractive lounge and fitted kitchen with built in appliances, attractive bathroom with overbath shower, and two bedrooms one with en-suite shower room. Outside the property stands in communal gardens with allocated parking space and ample visitor parking.
Energy rated: B
location Gatley offers a good range of shopping facilities catering for most everyday requirements. In addition, John Lewis and Sainsbury's superstores can be found on the nearby A34 bypass. For the commuter, Gatley railway station and access to the North West motorway network can be found approximately one mile away.
Holley Hedge Heights, Holley Hedge Rd, of Style Rd
Manchester M22 8EE.
Entrance Hallway
Wooden front door, a double radiator and an airing cupboard.
Living/Dining Room
UPVC double glazed doors to the patio area and gardens, UPVC double glazed and a double radiator.
Kitchen
A range of wall & base units with contrasting worktops, tiled splash back, integrated fridge/freezer, integrated oven, four ring electric hob with extractor hood above, integrated dishwasher and a sink with drainer.
Panelled bath with shower over, low level WC, wash hand basin, heated towel rail and tiled walls.
Important note to potential purchasers:
We endeavour to make our particulars accurate and reliable, however, they do not constitute or form part of an offer or any contract and none is to be relied upon as statements of representation or fact. The services, systems and appliances listed in this specification have not been tested by us and no guarantee as to their operating ability or efficiency is given. All photographs and measurements have been taken as a guide only and are not precise. Floor plans where included are not to scale and accuracy is not guaranteed. If you require clarification or further information on any points, please contact us, especially if you are travelling some distance to view. Fixtures and fittings other than those mentioned are to be agreed with the seller.
For more information about this property, please contact
MORE Than Estates, SK8 on +44 20 8022 0938 * (local rate)
Disclaimer
Property descriptions and related information displayed on this page, with the exclusion of Running Costs data, are marketing materials provided by MORE Than Estates, and do not constitute property particulars. Please contact MORE Than Estates for full details and further information. The Running Costs data displayed on this page are provided by PrimeLocation to give an indication of potential running costs based on various data sources. PrimeLocation does not warrant or accept any responsibility for the accuracy or completeness of the property descriptions, related information or Running Costs data provided here.

















.png)
