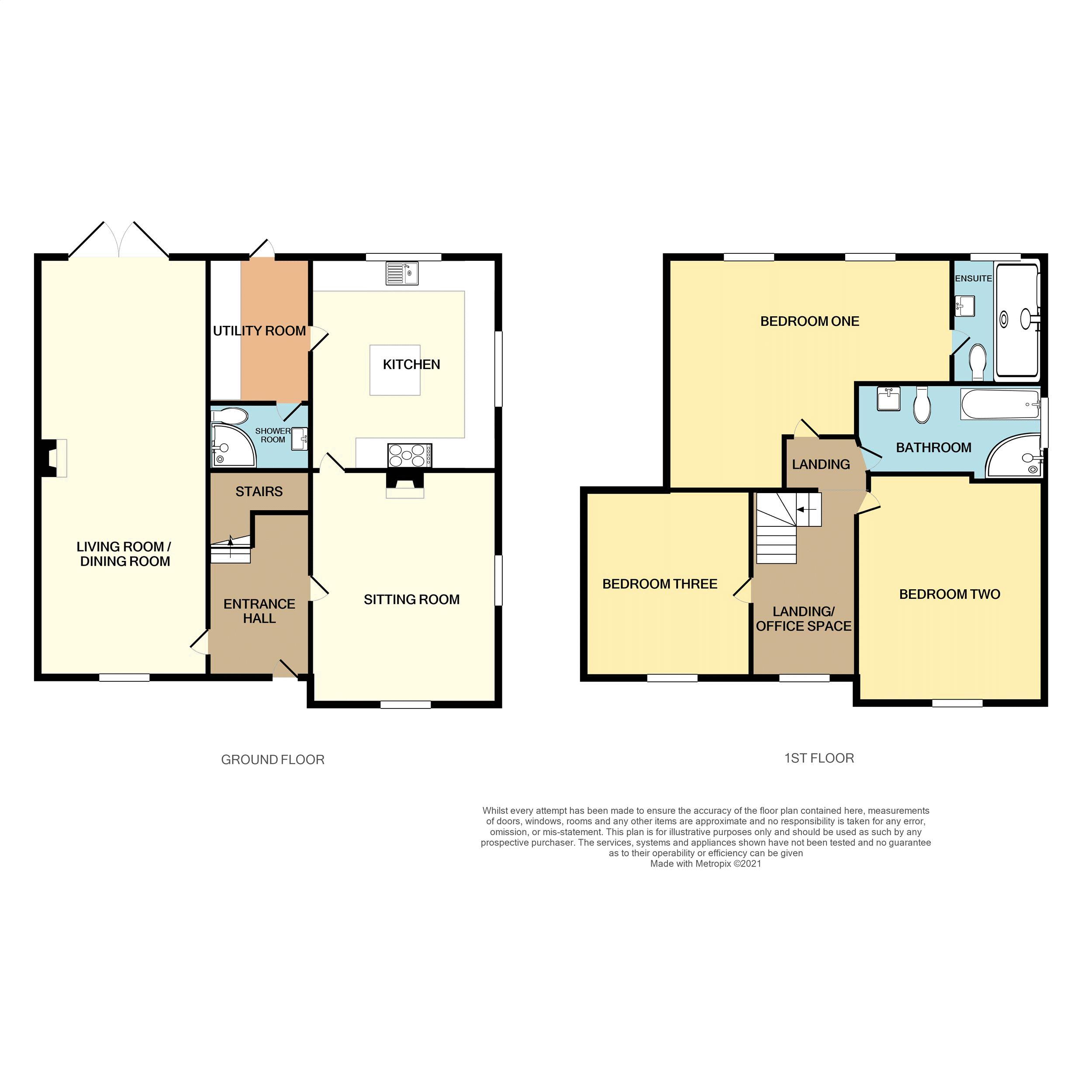Detached house for sale in Ladderedge, Leek, Staffordshire ST13
* Calls to this number will be recorded for quality, compliance and training purposes.
Property features
- Well presented extended three bedroom detached cottage
- Nestled on a sizable plot
- Situated in desirable part of town
- Two reception rooms
- Three bathroom/shower rooms
- Beautiful views to the rear
- 27ft living/dining room
- High specification kitchen
- A viewing is highly recommended
Property description
This well presented three bedroom detached cottage has been extended to both the ground/first floor and renovated to an exceptional standard throughout. Boasting three bathroom/shower rooms and nestled on an impressive plot, with a generous driveway and gated access, timber garage and beautiful garden area, consisting of dry stone walling, pond, feature lighting, patios and area laid to lawn. The property is situated on the outskirts of Leek, offering great commuting links and having incredible views to the rear.
To the ground floor is a spacious entrance hallway with staircase to the first floor. Two reception rooms are to the front of the property, with the living/dining room being an impressive 27.5 ft with bio- ethanol feature fire, replicating an open fire and having patio doors to the rear garden. The attractive kitchen boats units to the base and eye level, breakfast island, granite work surfaces, inset granite sink, integral fridge/freezer, gas range cooker and access to the useful utility room. A shower room completes the ground floor, offering a corner shower, lower level WC and vanity wash hand basin.
To the first floor is a spacious vestibule, currently utilised as an office space and three large bedrooms with bedroom one having shower ensuite. A family bathroom suite completes the first floor and offers panelled bath, corner shower unit, lower level WC and vanity wash hand basin.
The property is approached via a gravelled driveway and provides ample off road parking for several vehicles. To the rear is an impressive garden with stone flagged patio, large area laid to lawn, pond, feature lighting and storage shed. Views can be enjoyed from the rear garden, overlooking Leek town and neighbouring countryside.
A viewing comes highly recommended to appreciate the size, quality, location and specification of this detached family home.
Entrance Hallway
Door to the front elevation, staircase to the first floor, radiator.
Living / Dining Room (27' 6'' x 11' 2'' (8.37m x 3.40m))
UPVC double glazed window to the front elevation, UPVC double glazed patio doors to the rear elevation, two radiators, bio ethanol living flame fire in a open fire style, set within a marble style surround.
Sitting Room (13' 5'' x 12' 2'' (4.10m x 3.70m))
UPVC double glazed window to the front and side elevation, radiator, multi fuel stove, marble style hearth, brick surround, wooden mantel.
Kitchen (14' 5'' x 11' 5'' (4.39m x 3.47m))
UPVC double glazed window to the rear and side elevation, a range of units to the base and eye level, middle island, granite worksurfaces, range gas cooker, extractor fan, inset granite sink with drainer, integral fridge, freezer. Integrated Dishwasher and fitted microwave.
Utility Room (9' 8'' x 6' 8'' (2.94m x 2.04m))
UPVC double glazed door to the rear elevation, units to the base and eye level, plumbing for a washing machine, space for a dryer.
Shower Room (4' 5'' x 6' 8'' (1.34m x 2.04m))
Corner shower, lower level WC, vanity wash hand basin, radiator.
First Floor
Landing/Office Space
UPVC double glazed window to the front elevation.
Bedroom One (14' 1'' x 16' 2'' (4.29m x 4.93m))
Two UPVC double glazed windows to the rear elevation, radiator, fitted wardrobes and dressing tables.
Ensuite (6' 0'' x 7' 9'' (1.83m x 2.36m))
UPVC double glazed window to the rear elevation, double walk in shower, lower level WC, vanity wash hand basin, chrome ladder radiator.
Bedroom Two (13' 4'' x 12' 2'' (4.06m x 3.71m))
UPVC double glazed window to the front elevation, radiator, built in wardrobes and dressing table, loft access.
Bedroom Three (12' 4'' x 11' 1'' (3.75m x 3.38m))
UPVC double glazed window to the front elevation, radiator, loft access. Fitted wardrobe.
Bathroom (6' 2'' x 11' 9'' (1.88m x 3.58m))
UPVC double glazed window to the side elevation, panelled bath, corner shower, lower level WC, chrome ladder radiator.
Externally
To the side, gated access, gravel driveway, hedged boundaries, log store, timber framed garage.
To the rear, mainly laid to lawn, stone flagged patio, dry stone walling, pond with water feature, hedged boundaries.
Property info
For more information about this property, please contact
Whittaker & Biggs, ST13 on +44 1538 269070 * (local rate)
Disclaimer
Property descriptions and related information displayed on this page, with the exclusion of Running Costs data, are marketing materials provided by Whittaker & Biggs, and do not constitute property particulars. Please contact Whittaker & Biggs for full details and further information. The Running Costs data displayed on this page are provided by PrimeLocation to give an indication of potential running costs based on various data sources. PrimeLocation does not warrant or accept any responsibility for the accuracy or completeness of the property descriptions, related information or Running Costs data provided here.













































.png)


