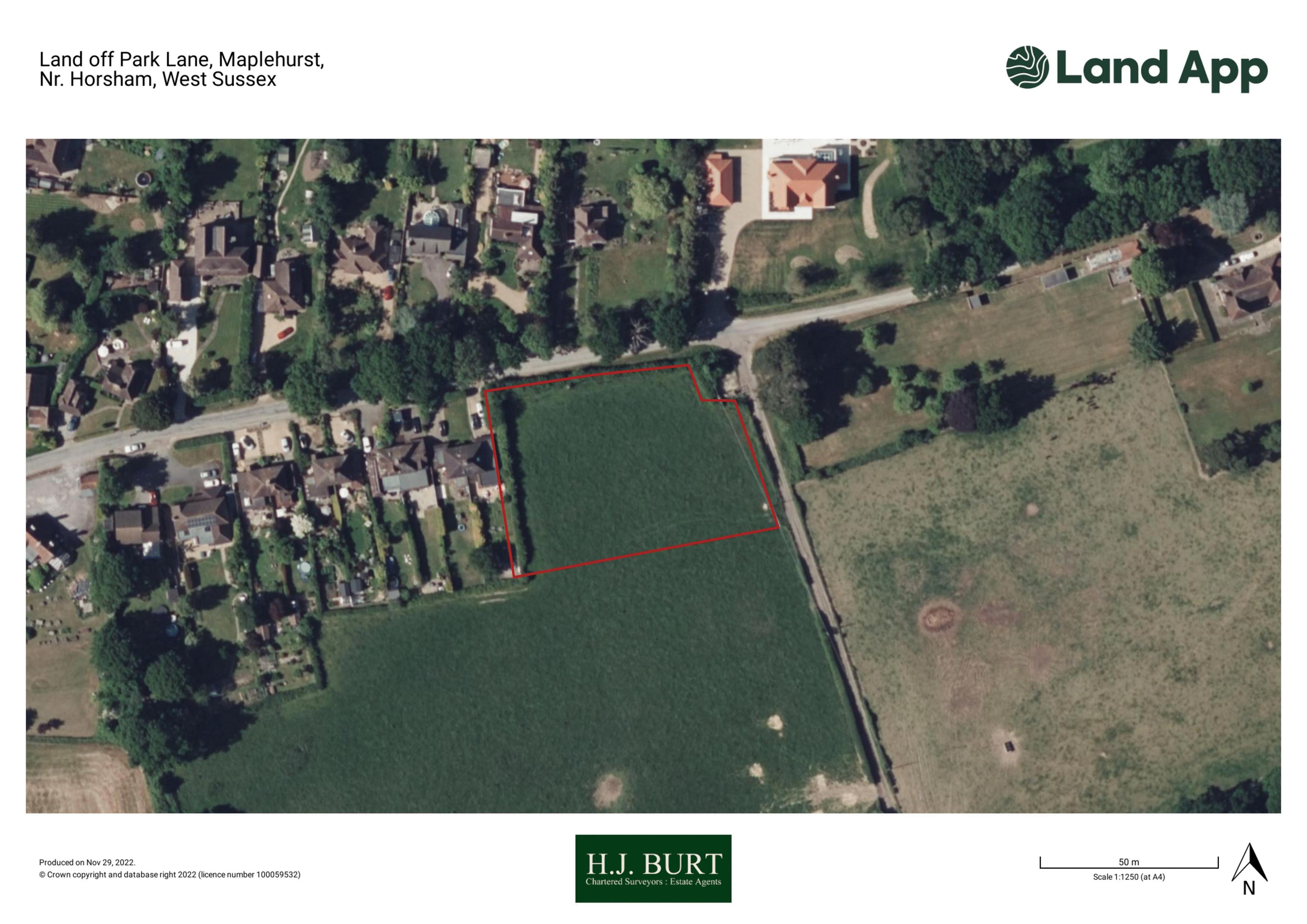Land for sale in Park Lane, Maplehurst, Horsham RH13
* Calls to this number will be recorded for quality, compliance and training purposes.
Property features
- An excellent South facing semi-rural building plot with development having commenced for six semi-detached houses, each of 3 bedrooms & circa 1,277 sqft (118.6 sqm) including garaging.
- Each house to include a driveway to single garage & with front garden & South facing rear garden.
- Extensive rural views to the South over undulating neighbouring farm and woodland.
- Accessible location on the edge of the small rural village of Maplehurst & within 5.5 miles of Horsham.
- Overall site area of approximately 0.90 of an acre (0.36 Ha).
Property description
A very appealing semi-rural building plot occupying a South facing position on the edge of the small rural village of Maplehurst and being conveniently accessible within 5.5 miles of the old market town of Horsham. With frontage to Park Lane to the North side, the overall building plot extends to approximately 0.90 of an acre (0.36Ha) and with development having commenced for the consented development of six semi-detached two storey houses with front driveways, attached single garages, front gardens and good size South facing rear gardens.
Planning consent was granted by Horsham District Council on 28th April 2020 (ref. DC/19/200500) and excerpts of the approved plans are appended to the particulars and with further information available on the Horsham District Council planning portal. The Community Infrastructure Levy (cil) payment at £116,289.63 was paid in advance of commencement of the development and will be repayable by the Purchaser in addition to the purchase price and reimbursement of the costs of the commenced development (further details of which are available from the Agents, ref rba ).
The approved plans show the new houses to be built with traditional brick and part tile hung elevations under pitched tiled roofs and with the proposed floor plan to each house comprising entrance hall with cloakroom off and leading into an open plan and South facing living/dining room/kitchen with French doors leading out to and overlooking the rear garden and views beyond.
Property info
For more information about this property, please contact
H J Burt & Son, BN44 on +44 1903 929293 * (local rate)
Disclaimer
Property descriptions and related information displayed on this page, with the exclusion of Running Costs data, are marketing materials provided by H J Burt & Son, and do not constitute property particulars. Please contact H J Burt & Son for full details and further information. The Running Costs data displayed on this page are provided by PrimeLocation to give an indication of potential running costs based on various data sources. PrimeLocation does not warrant or accept any responsibility for the accuracy or completeness of the property descriptions, related information or Running Costs data provided here.























.png)

