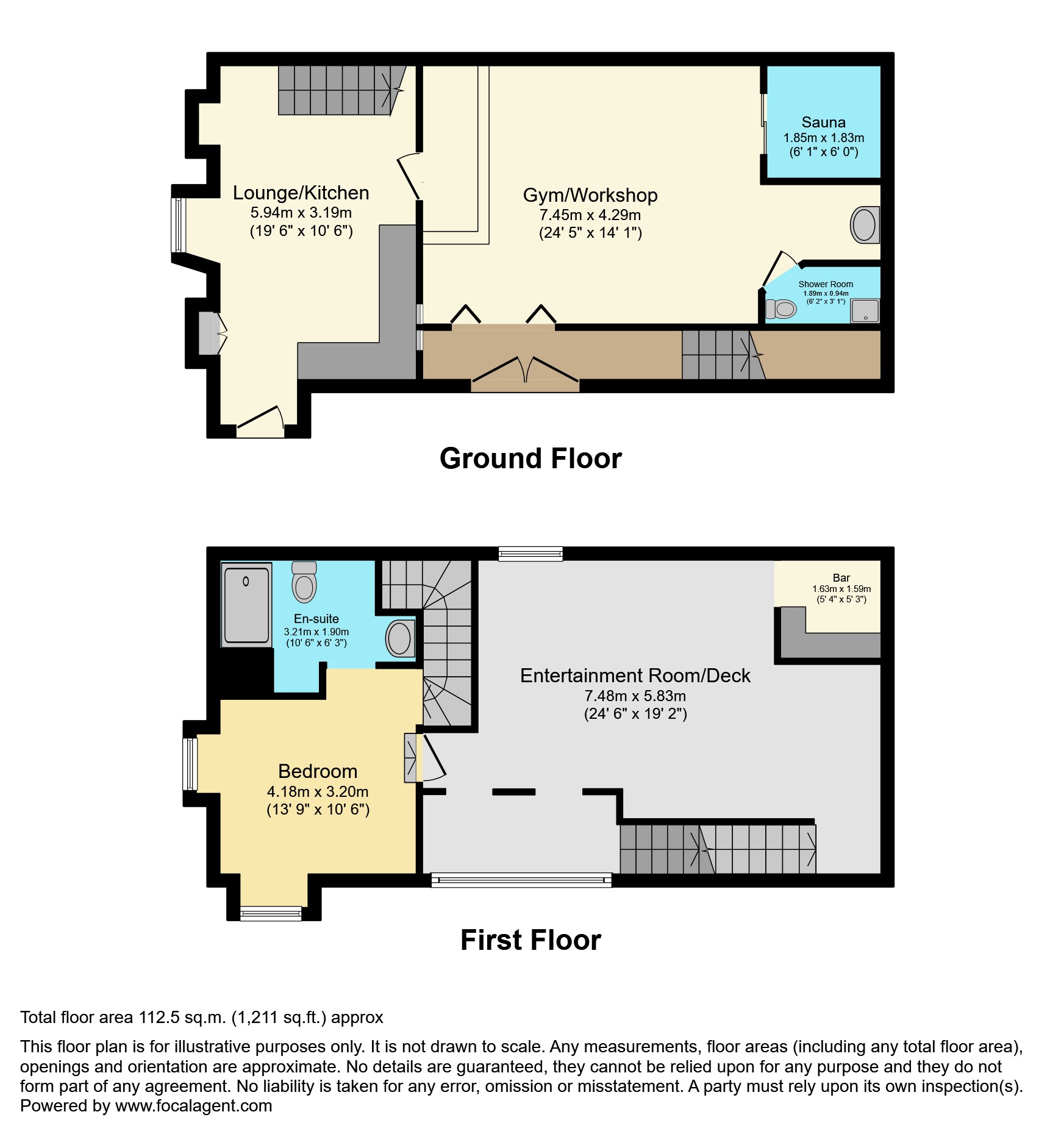Barn conversion for sale in 6 Towngate, Highburton, Huddersfield HD8
* Calls to this number will be recorded for quality, compliance and training purposes.
Property features
- Barn conversion
- Detached property
- Entertainment room with bar
- Workshop / gym
- Garden
- Popular village location
- Local countryside
- Rare to the market - a must view !
Property description
A most unique detached Barn conversion set in the popular village location of Highburton. A real rarity to the market is such a contemporary, characterful property with a flexible layout to suit a variety of buyers.
The barn was redeveloped in recent years by the current owners and was designed to create ample entertainment space along with a workshop/gym space, currently being a one bedroom property the space could easily be re-designed to create further bedroom space if required.
The property has many features to be noted on internal inspection, first impressions will note a most generous size and impressive barn doors, there are exposed ceiling beams and stone walls, stylish ensuite, ground floor shower room and a good sized lawned garden.
The property is set in a popular village location close to beautiful Huddersfield countryside, there are useful travel links to neighbouring villages, schools and pubs. Wakefield and Huddersfield town centres are within proximity along with the M1 motorway.
Internally the property briefly comprises of ; kitchen/lounge, entrance barn hall, workshop/gym, shower room, sauna, first floor, double bedroom, en-suite shower room, entertainment room.
Externally the property has driveway for access, a useful outhouse for storage and a lawned garden to the far side of the property being of a good size.
Lounge / Kitchen
Used as the entrance to the property with a barn style door, is this kitchen living space having a fitted kitchen with base and wall units, 'esse' gas cooker, belfast sink, oak worktops and breakfast bar.
Space for either dining or living facing the side aspect, has the stairs leading to the first floor accommodation and a wall mounted radiator.
Workshop
A generous sized space which was created to have two uses for the current sellers, firstly workshop space and secondly for a home gym which boasts a sauna and ground floor shower room. The room has tiled flooring, feature woodburning stove, sink with hose style tap and sliding doors which open to the barn entrance hall
Entrance Hall
Having the most unique barn doors being professionally made, cloaks space which has a second staircase leading to the entertainment room.
Bedroom
Double bedroom which has a high ceiling, windows to two aspects, inset downlighting, wall mounted radiator, en- suite shower room and access into the entertainment room.
En-Suite
An impressive/unique en-suite which has a walk in wet room style shower with screening, high flush wc, feature sink unit with mixer taps, victorian style radiator, exposed stone wall and splashback tiling
Entertainment Area
A real rarity to find in any property is a generous sized entertainment space which could have a variety of uses, enjoying exposed stone walls, ceiling and beams, bar area, wall mounted radiator, space for a wall mounted tv and plenty of space for living and dining.
Outside
Externally the property has off-road parking, a useful outhouse for storage and a lawned garden to the far side of the property being of a good size.
Property Ownership Information
Tenure
Freehold
Council Tax Band
C
Disclaimer For Virtual Viewings
Some or all information pertaining to this property may have been provided solely by the vendor, and although we always make every effort to verify the information provided to us, we strongly advise you to make further enquiries before continuing.
If you book a viewing or make an offer on a property that has had its valuation conducted virtually, you are doing so under the knowledge that this information may have been provided solely by the vendor, and that we may not have been able to access the premises to confirm the information or test any equipment. We therefore strongly advise you to make further enquiries before completing your purchase of the property to ensure you are happy with all the information provided.
Property info
For more information about this property, please contact
Purplebricks, Head Office, B90 on +44 24 7511 8874 * (local rate)
Disclaimer
Property descriptions and related information displayed on this page, with the exclusion of Running Costs data, are marketing materials provided by Purplebricks, Head Office, and do not constitute property particulars. Please contact Purplebricks, Head Office for full details and further information. The Running Costs data displayed on this page are provided by PrimeLocation to give an indication of potential running costs based on various data sources. PrimeLocation does not warrant or accept any responsibility for the accuracy or completeness of the property descriptions, related information or Running Costs data provided here.



























.png)


