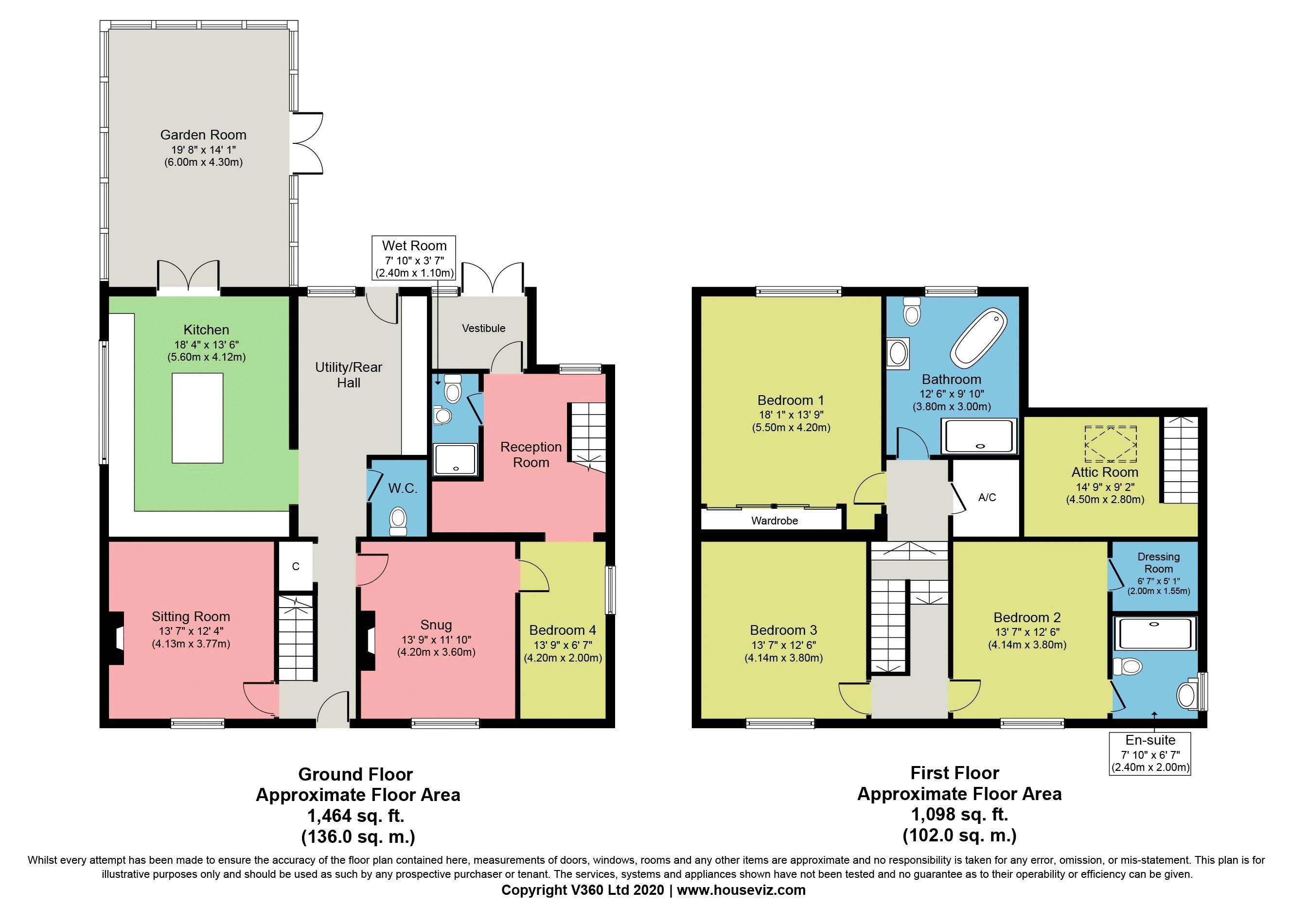Detached house for sale in Main Street, Sawdon, Scarborough YO13
* Calls to this number will be recorded for quality, compliance and training purposes.
Property features
- An ideal lifestyle property set within almost an acre of newly landscaped garden, grounds and land
- Recently improved and beautifully presented accommodation
- Sitting Room -Snug – Utility Room -Cloakroom – large open plan Dining Kitchen with bespoke kitchen units – rear facing Garden Room
- Three large double bedrooms; including one with en-suite and dressing room – House Bathroom
- Interconnecting annexe rooms providing – reception room – shower room – Bedroom Four – first floor attic room.
- Almost an acre of grounds with garden and paddock
- Detached entertainment garden room/home office/studio – newly build adventure playgroup.
- Located within an especially sought after rural village.
Property description
An ideal lifestyle property set within almost an acre of newly landscaped garden, grounds and land and located within an especially sought after rural village.
Recently improved and beautifully presented throughout, Wayside provides over 2,500 ft2 of accommodation, together with adjoining annexe rooms, which combine a traditional appearance which belies a thoroughly modern ethos.
Situated in the sought after village of Sawdon, Wayside is an attractive period property where there is no need to compromise character for modern efficiency. Wayside is a rarity, having been thoroughly improved to create an ideal family home with modern up to date accommodation, beautifully presented throughout. Wayside stands in large grounds with a well-established garden, a recently fitted children’s’ adventure playground and a detached home office/entertaining area. Almost an acre of land in total, making it a wonderful lifestyle property with a wide range of appeal.
The accommodation is beautifully presented throughout and amounts to over 2,500 ft in total, entrance hall, front facing sitting room with multi fuel stove, cosy snug with multi fuel stove, rear hall and utility with separate cloakroom, large breakfast kitchen with handmade and joiner fitted units and a comprehensive range of high specification integrated appliances. To the rear, with a triple aspect is a light and airy west facing garden room with views over the garden and towards the land.
To the ground floor there is a suite of rooms which provides ground floor bedroom, wet room and reception room with access up into an attic room. The annexe area adjoins the main accommodation, but benefits from an independent access, making it ideal for those buyers looking for a separate annexe, but equally well suited to complement the existing accommodation as a home office, study or hobby space. Upstairs are three large double bedrooms, one with en-suite shower room and a generous house bathroom with freestanding bath and separate shower.
For all that the property has 19th century origins, the ethos is firmly set in the 21st Century. The property benefits from air source central heating, full underfloor heating, solar panels and high specification kitchen and bathrooms fittings. Wayside scores exceptionally well for a period property in terms of energy efficiency and environmental impact, scoring a mid to high C in both areas.
Sawdon is a quiet rural village located about a mile off the A170 north of Brompton By Sawdon. A traditional village which is typified by a Main Street lined by character properties, it is wonderfully situated for outdoor activities, with miles of walks literally from doorstep, along with bridleways and an easy access into Dalby Forest. The village has an active village hall and a newly re-opened pub; The Anvil Inn. Primary education is close by at the well regarded Brompton Primary School and all other amenities are close at hand in either Scarborough 7 miles distant or Malton which is just 10 miles away, where there is a railway station and connections to York and onto mainline services.
Property info
For more information about this property, please contact
Cundalls - Pickering, YO18 on +44 1751 481996 * (local rate)
Disclaimer
Property descriptions and related information displayed on this page, with the exclusion of Running Costs data, are marketing materials provided by Cundalls - Pickering, and do not constitute property particulars. Please contact Cundalls - Pickering for full details and further information. The Running Costs data displayed on this page are provided by PrimeLocation to give an indication of potential running costs based on various data sources. PrimeLocation does not warrant or accept any responsibility for the accuracy or completeness of the property descriptions, related information or Running Costs data provided here.












































.png)