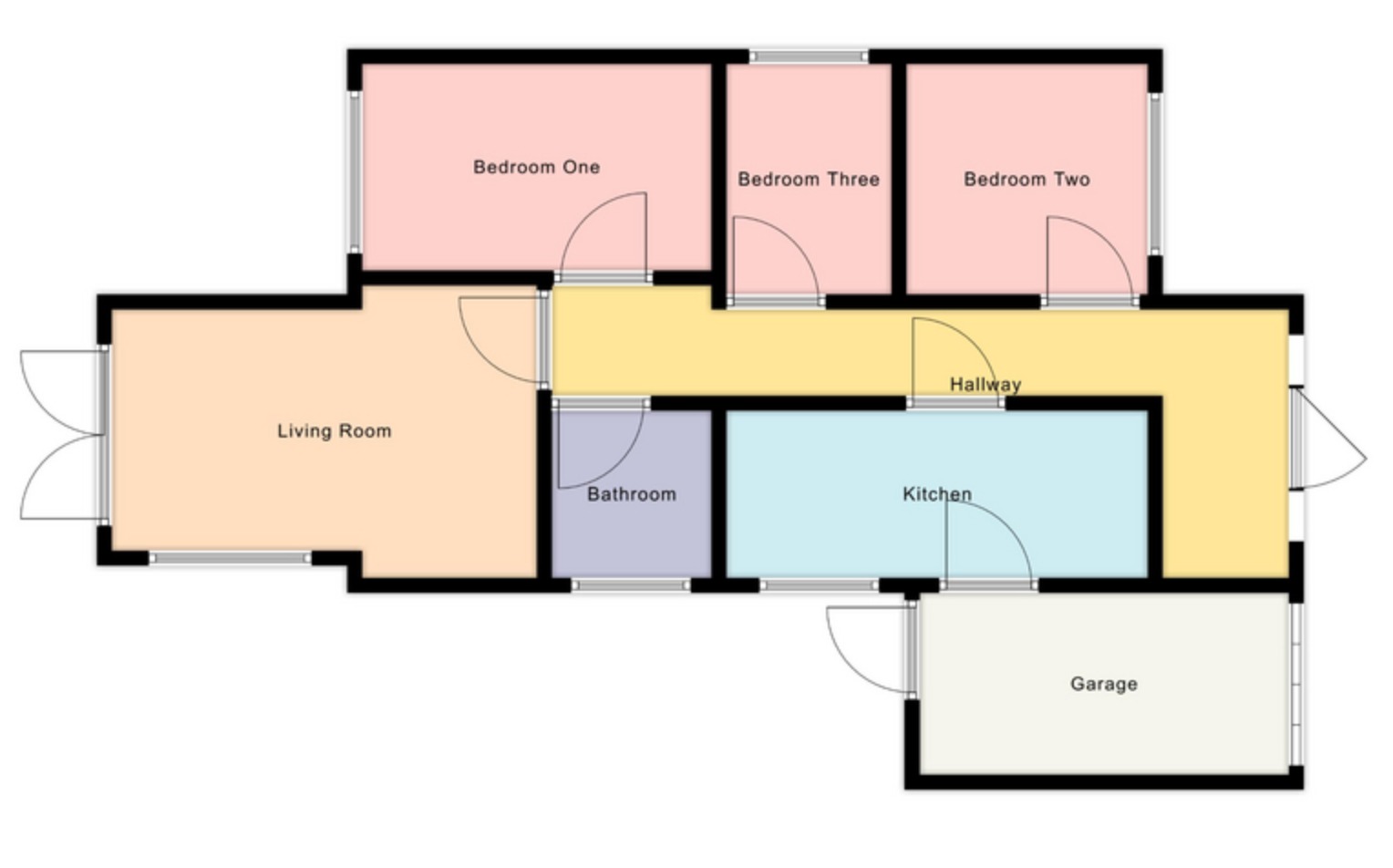Detached bungalow for sale in Westmorland Road, Old Felixstowe, Felixstowe IP11
* Calls to this number will be recorded for quality, compliance and training purposes.
Property features
- Old felixstowe location
- Three bedrooms
- Kitchen diner
- Gas central heating system
- No onward chain
- Single garage and off street parking
- Lounge diner
- Viewing advised
Property description
Situated in a highly sought after residential area of Old Felixstowe, a three bedroom detached bungalow offered for sale with vacant possession, no onward chain.
The light and spacious accommodation briefly consists of an entrance hallway, main hallway, three bedrooms (two double and one single), refitted bathroom suite, refitted kitchen / breakfast room and lounge diner. There is a single garage that can be accessed from the kitchen, rear and front garden.
Westmorland Road is a popular residential area in Old Felixstowe and is set within close proximity to Felixstowe Ferry, The Golf Club and the beach and promenade off Cliff Road.
There is also a parade of shops located about three quarters of a mile away along High Road East.
Situated in a highly sought after residential area of Old Felixstowe, a three bedroom detached bungalow offered for sale with vacant possession, no onward chain.
The light and spacious accommodation briefly consists of an entrance hallway, main hallway, three bedrooms (two double and one single), refitted bathroom suite, refitted kitchen / breakfast room and lounge diner. There is a single garage that can be accessed from the kitchen, rear and front garden.
Westmorland Road is a popular residential area in Old Felixstowe and is set within close proximity to Felixstowe Ferry, The Golf Club and the beach and promenade off Cliff Road.
There is also a parade of shops located about three quarters of a mile away along High Road East.
Composite entrance door with matching windows both sides leading to:-
entrance hall 12' 00" x 5' 5" (3.66m x 1.65m) Laminate floor. Radiator. Spotlights. Opening to:-
main hallway 26' 2" x 3' 2" (7.98m x 0.97m) Laminate floor. Radiator. Spotlights. Loft access.
Bedroom 2 10' 9" x 9' 7" (3.28m x 2.92m) Fitted carpet. Radiator. Window to front aspect.
Kitchen / breakfast room 17' 10" x 7' 5" (5.44m x 2.26m) Laminate flooring. Radiator. Spotlights. Refitted kitchen comprising grey eye and base level units, laminate worktops, stainless steel one and a half bowl sink, electric under counter single oven, four ring gas hob, tiled splash backs, window to side aspect, spotlights. Wine rack. Plumbing for dishwasher or automatic washing machine. Space for separate fridge freezer. Door to:-
single garage 16' 2" x 8' 5" (4.93m x 2.57m) Light and power connected. Wall mounted gas fired boiler (newly installed). Service door to rear garden. Up and over door to front. Plumbing automatic washing machine. Space for automatic washing machine.
Bedroom 3 9' 8" x 6' 11" (2.95m x 2.11m) Radiator. Obscured window to side aspect. Fitted carpet.
Bedroom 1 14' 11" x 9' 1" (4.55m x 2.77m) Radiator. Window to rear aspect. Fitted carpet.
Bathroom New white comprising low level WC, pedestal wash hand basin, bath unit with shower over, part tiled walls, chrome heated towel rail. Laminate floor. Spotlights. Extractor fan. Window to side aspect.
Lounge diner 19' 4" x 11' 7" (5.89m x 3.53m) Fitted carpet. Radiator. Window to side aspect. French doors to rear garden.
Outside The front garden is open plan and is partly laid to lawn and offers a driveway providing off street parking and access to the garage. There is pedestrian side access on the north side of the bungalow and the front of the property has been partly rendered and fitted with contemporary cladding.
The rear garden is predominately east facing and consists of a patio area, laid to lawn with panelled fencing and brick walls to boundaries. There is an outside water tap and external power sockets. The rear garden has been presented as a blank canvas for the successful purchaser to put their own stamp on it.
Energy performance certificate The current EPC rating is C (69) with a potential of B (86) valid until February 2032.
Property info
For more information about this property, please contact
Diamond Mills & Co, IP11 on +44 1394 807654 * (local rate)
Disclaimer
Property descriptions and related information displayed on this page, with the exclusion of Running Costs data, are marketing materials provided by Diamond Mills & Co, and do not constitute property particulars. Please contact Diamond Mills & Co for full details and further information. The Running Costs data displayed on this page are provided by PrimeLocation to give an indication of potential running costs based on various data sources. PrimeLocation does not warrant or accept any responsibility for the accuracy or completeness of the property descriptions, related information or Running Costs data provided here.






























.png)
