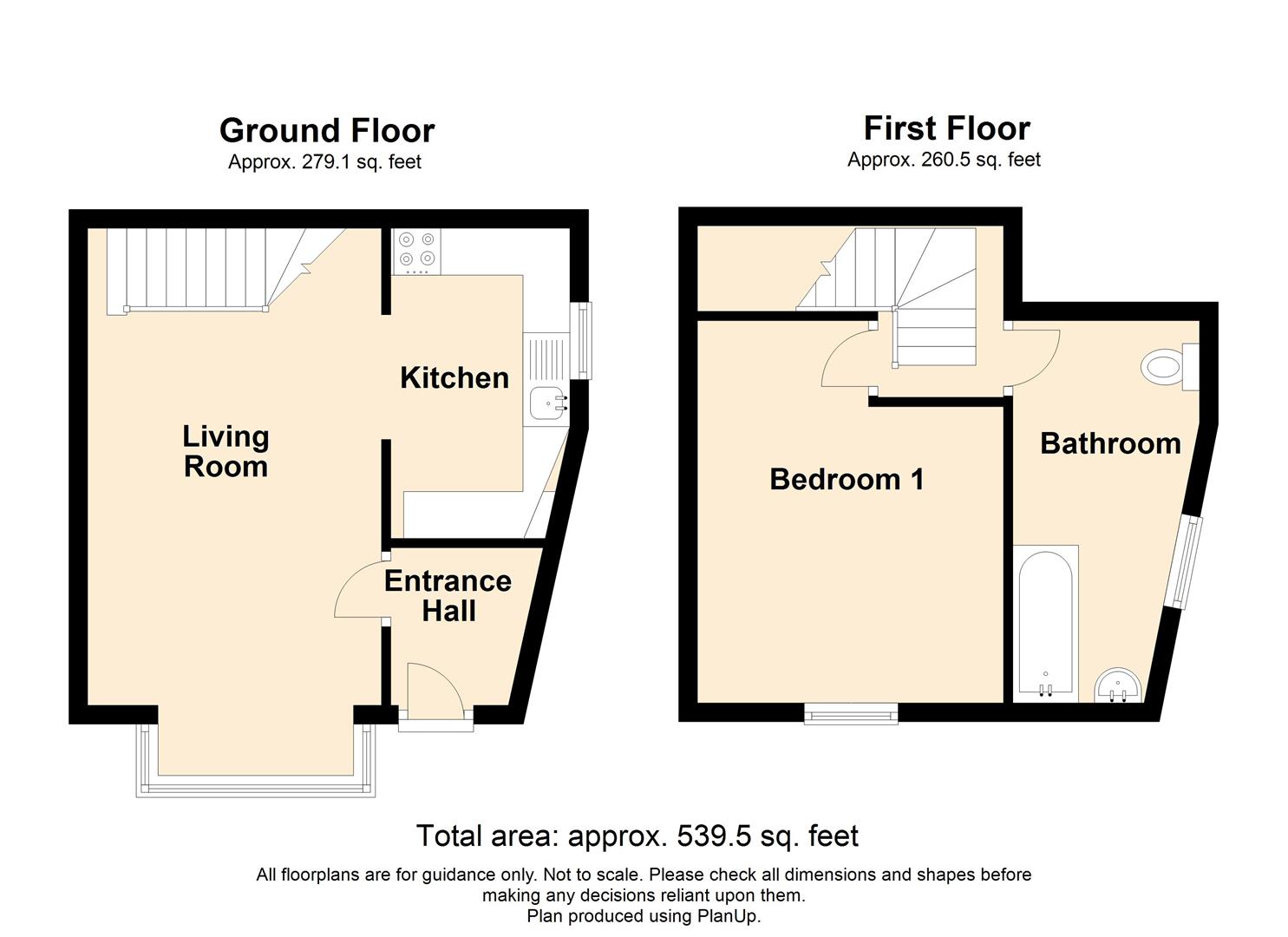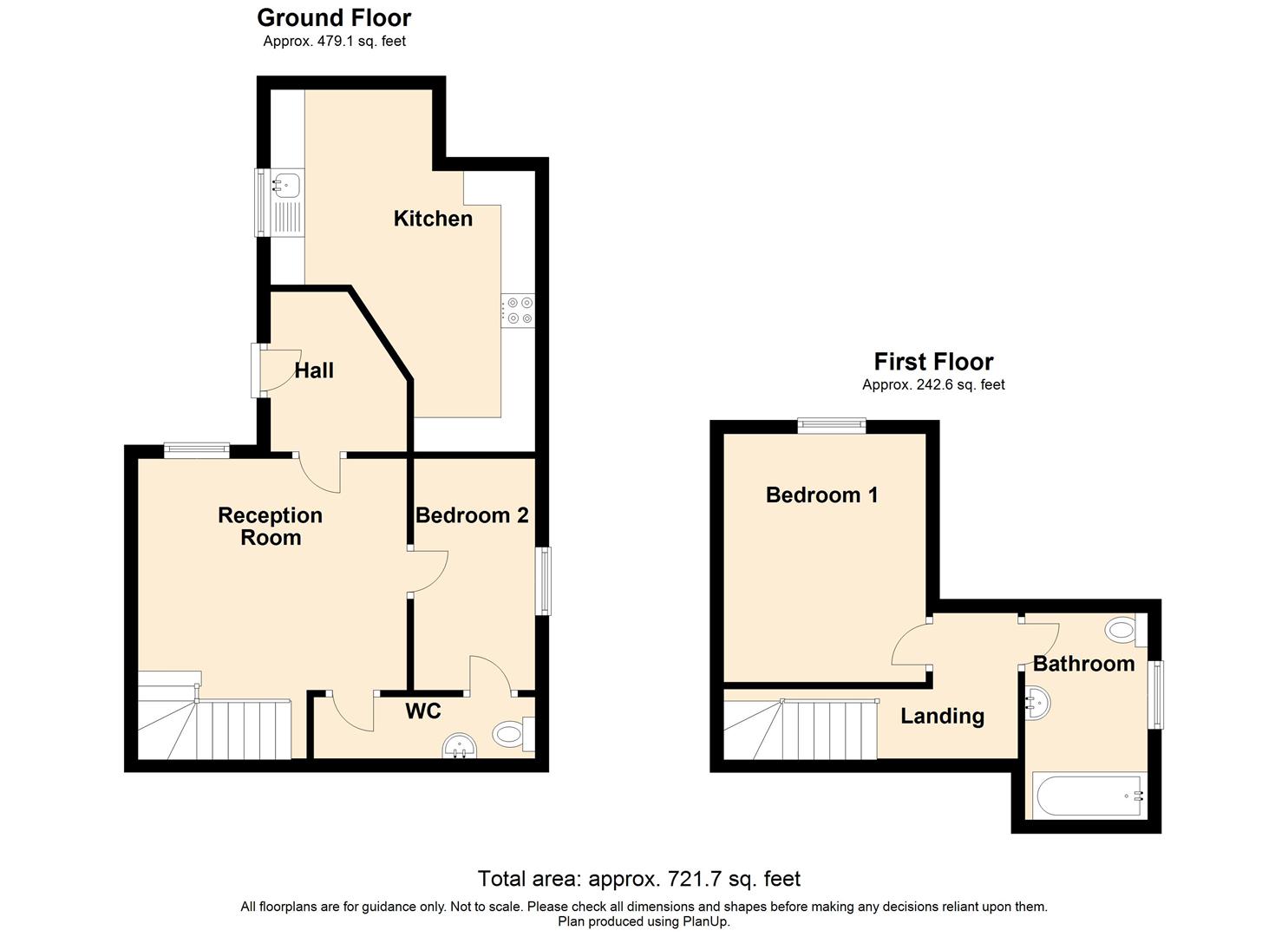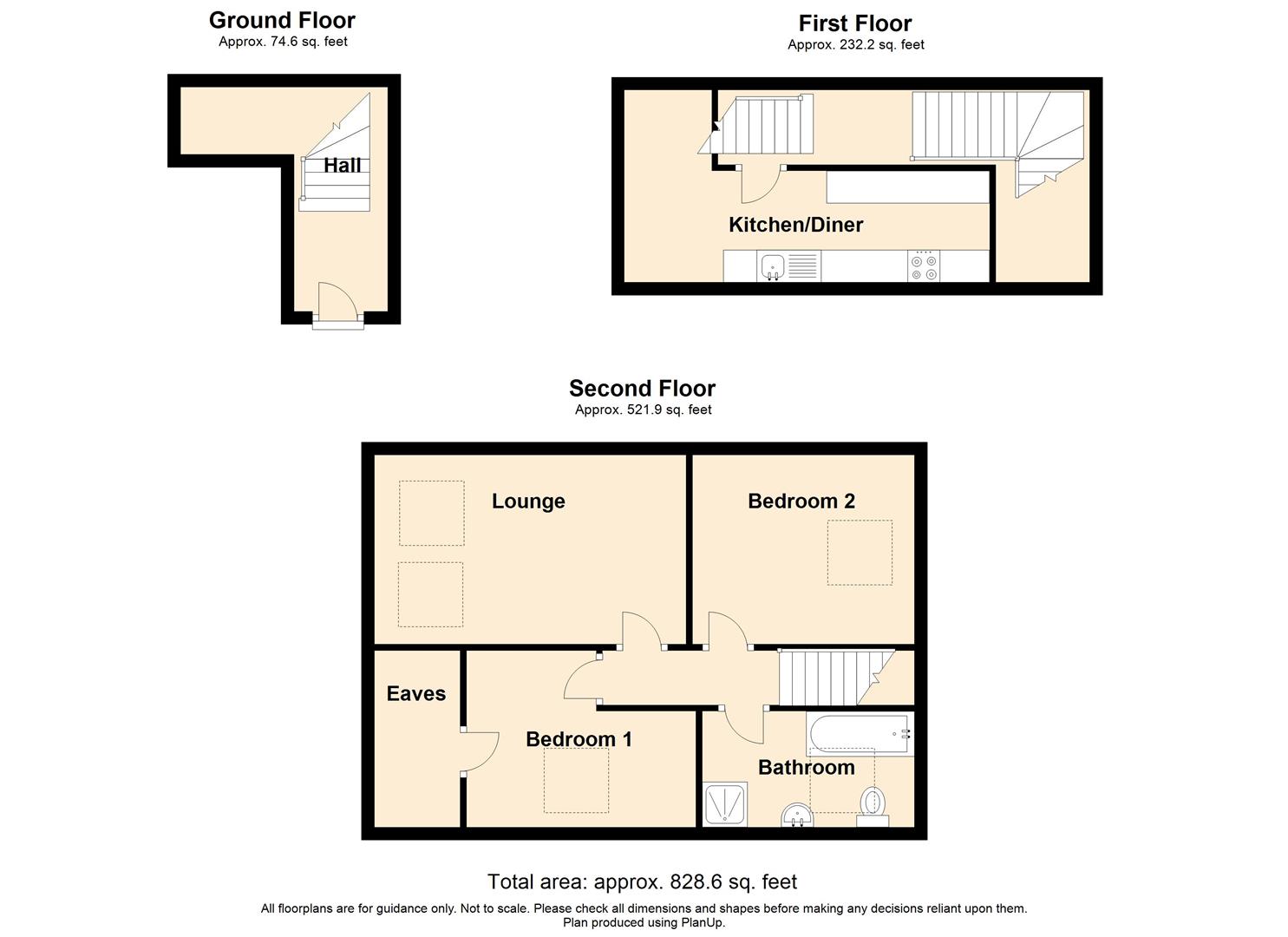Flat for sale in Burnley Road, Briercliffe, Burnley BB10
* Calls to this number will be recorded for quality, compliance and training purposes.
Property features
- Three Apartments
- Elegantly Finished Throughout
- Stylish Fitted Kitchens
- Generous Bedrooms
- Popular Location
- Charming Original Features
- Storage Solutions
- Close To Amenities
- Seprate Cloakroom Facilities
- Viewings Encouraged
Property description
Incredible investment opportunity!
Three generously sized attractive apartments within one building all with separate access.
Flat 1a, Flat 2b, Flat 3c collective rent- £16,200 per p/a
Keenans are delighted to welcome these three delightful apartments to the market, Situated in Briercliffe, The apartments boast spacious living rooms, bright fitted kitchens, generous size bedrooms and three/four piece bathrooms. They are only a short drive to the town centre shops and eateries. The property is in close proximity to well regarded schools, bus routes and major commuter links.
Apartment 1a comprises briefly; a welcoming entrance vestibule with door to the spacious living room. The living room has stairs to the first floor and door to the kitchen and under-stairs storage. To the first floor the landing has doors to one generous size bedroom and three piece bathroom.
Externally, to the front of the property there is an enclosed paved garden.
Apartment 2b comprises briefly; a welcoming entrance hallway with door to the living room, kitchen and dining room. The living room has stairs to the first floor and doors to the downstairs WC and second bedroom. To the first floor the landing has a door to a generous size bedroom and a three piece bathroom. Externally to the rear of the property there is an enclosed paved garden and storage outhouse.
Apartment 3c comprises briefly; a welcoming entrance hallway with stairs to the first floor landing with stairs to the second floor with doors to the kitchen, dining room, storage cupboard and boiler cupboard.
To the second floor there is a landing with doors to the living room, two generous bedrooms and a four piece bathroom.
Externally, to the front of the property there is an enclosed paved garden. There is also an outside storage building.
Viewings can be arranged by calling our Burnley team.
Apartment 1A
Ground Floor
Entrance
UPVC double glazed door to the vestibule.
Vestibule (1.32m x 1.02m (4'4 x 3'4))
Fuse box, alarm system, combination boiler and door to the living room.
Living Room (5.13m x 3.86m (16'10 x 12'8))
UPVC double glazed window, central heating radiator, smoke alarm, television point, stairs to the first floor, door to understairs storage and door to the kitchen.
Kitchen (3.10m x 1.57m (10'2 x 5'2))
UPVC double glazed window, central heating radiator, wood wall and base units, laminate work surfaces, stainless steel sink, drainer and mixer tap, double oven and five ring gas hob and extractor hood, part tiled elevations, laminate flooring, space for fridge freezer, plumbing for washing machine, extractor fan and stairs to the first floor.
Landing (1.68m x 0.81m (5'6 x 2'8))
Doors to one bedroom and the bathroom.
Bedroom One (3.73m x 3.33m (12'3 x 10'11))
UPVC double glazed window, central heating radiator, and double fitted wardrobes.
Bathroom (3.43m x 1.83m (11'3 x 6'))
UPVC double glazed window, central heating radiator, three piece suite comprising of dual flush WC, pedestal wash basin and traditional taps, corner bath with mains feed shower, part tiled elevations and extractor fan.
External
Front
Enclosed front garden and stone paved patio.
Apartment 2B
Entrance
UPVC double glazed door to the hallway.
Hallway (1.32m x 1.24m (4'4 x 4'1))
Fuse box, alarm system, door to the kitchen and living room.
Kitchen (4.09m x 3.15m (13'5 x 10'4))
UPVC double glazed bay window, central heating radiator, wood wall and base units, lamintate work surfaces, stainless steel sink, drainer and mixer tap, five ring gas oven, space for fridge freezer, plumbing for washing machine, laminate flooring and boiler.
Living Room (4.37m x 3.94m (14'4 x 12'11))
UPVC double glazed window, central heating radiator, smoke alarm, television point, two feature wall lights, stairs to the first floor and doors to the WC and bedroom two.
Bedroom Two (3.45m x 1.73m (11'4 x 5'8))
UPVC double glazed window and central heating radiator.
Wc (3.33m x 0.79m (10'11 x 2'7))
Central heating radiator, dual flush WC, wall mounted wash basin and mixer taps
Second Floor
Landing (1.80m x 0.91m (5'11 x 3'))
Doors to the bathroom, bedroom one and smoke alarm.
Bedroom One (3.63m x 2.74m (11'11 x 9'))
UPVC double glazed wndow, central heating radiator and double fitted wardrobes.
Bathroom (2.77m x 1.75m (9'1 x 5'9))
UPVC double glazed window, central heating radiator, three piece suite comprising of dual flush WC, pedestal wash basin with mixer tap, panel bath with traditional taps, mains feed shower, part tiled elevations and extractor fan.
External
Rear
Back entrance door to the flat and stone paved yard with landlord store.
Apartment 3C
Entrance
Composite door to the hallway.
Hallway (2.69m x 1.12m (8'10 x 3'8))
Central heating radiator, stairs to the first floor, smoke alarm, fuse box and smoke alarm.
Landing (4.04m x 1.24m (13'3 x 4'1))
Central heating radiator, smoke alarm, doors to storage and boiler cupboard, kitchen, dining room and stairs to the second floor.
Kitchen (5.69m' x 2.72m (18'8' x 8'11))
Two UPVC double glazed windows, central heating radiator, wood wall and base units, laminate work tops, stainless steel sink, drainer and mixer tap, plumbing for washing machine, double oven with five ring gas hob, and extractor hood, space for fridge freezer, smoke alarm and part laminate flooring.
Second Floor
Landing (2.11m x 0.81m (6'11 x 2'8))
Velux window, smoke alarm, doors to the living room two bedrooms and the bathroom.
Bathroom (3.30m x 1.78m (10'10 x 5'10))
Velux window, four piece suite comprising of dual flush WC, pedestal wash basin with mixer tap, panel bath with traditional taps, mains feed shower, part tiled elevations, spotlights and extractor fan.
Living Room (4.85m x 2.92m (15'11 x 9'7))
Two Velux windows, central heating radiator, television point and exposed wood beams.
Bedroom Two (3.33m x 2.97m (10'11 x 9'9))
Velux window, central heating radiator, access to the eaves, exposed wood beams and television point.
Bedroom One (3.58m x 2.72m (11'9 x 8'11))
Velux window, central heating radiator, access to the eaves and exposed wood beams.
External
Front
Enclosed paved garden with Ornate railings.
Outside Storage
There is a brick built outbuilding with power in that is approximately 13ft long and 6 feet wide that is currently used for storage
Property info
Apartment 1A , Burnley Road, Briercliffe.Jpg View original

Apartment 2B , Burnley Road, Briercliffe.Jpg View original

Apartment 3c , 112 Burnley Road, Briercliffe.Jpg View original

For more information about this property, please contact
Keenans Estate Agents, BB11 on +44 1282 344732 * (local rate)
Disclaimer
Property descriptions and related information displayed on this page, with the exclusion of Running Costs data, are marketing materials provided by Keenans Estate Agents, and do not constitute property particulars. Please contact Keenans Estate Agents for full details and further information. The Running Costs data displayed on this page are provided by PrimeLocation to give an indication of potential running costs based on various data sources. PrimeLocation does not warrant or accept any responsibility for the accuracy or completeness of the property descriptions, related information or Running Costs data provided here.


















































.png)