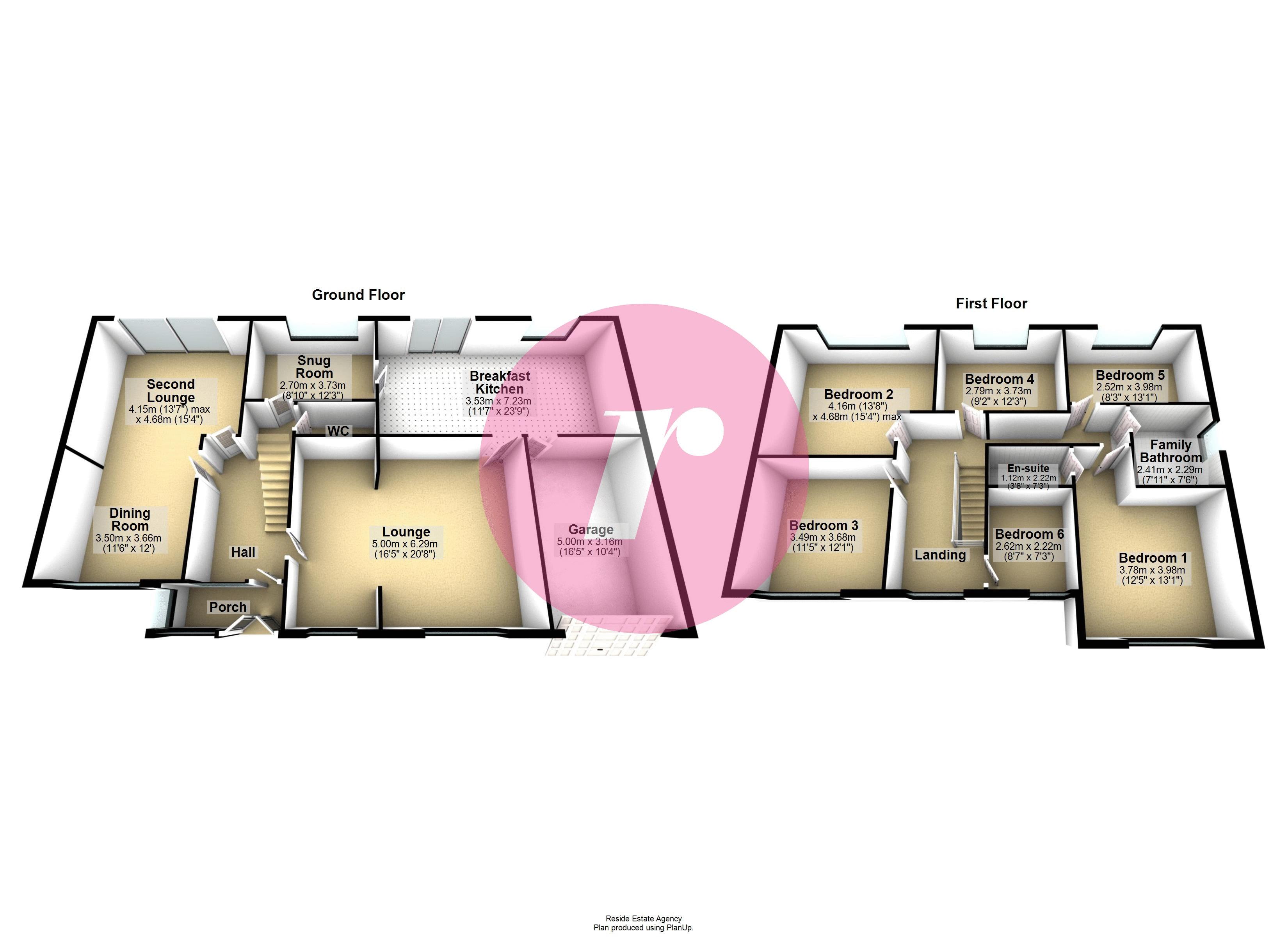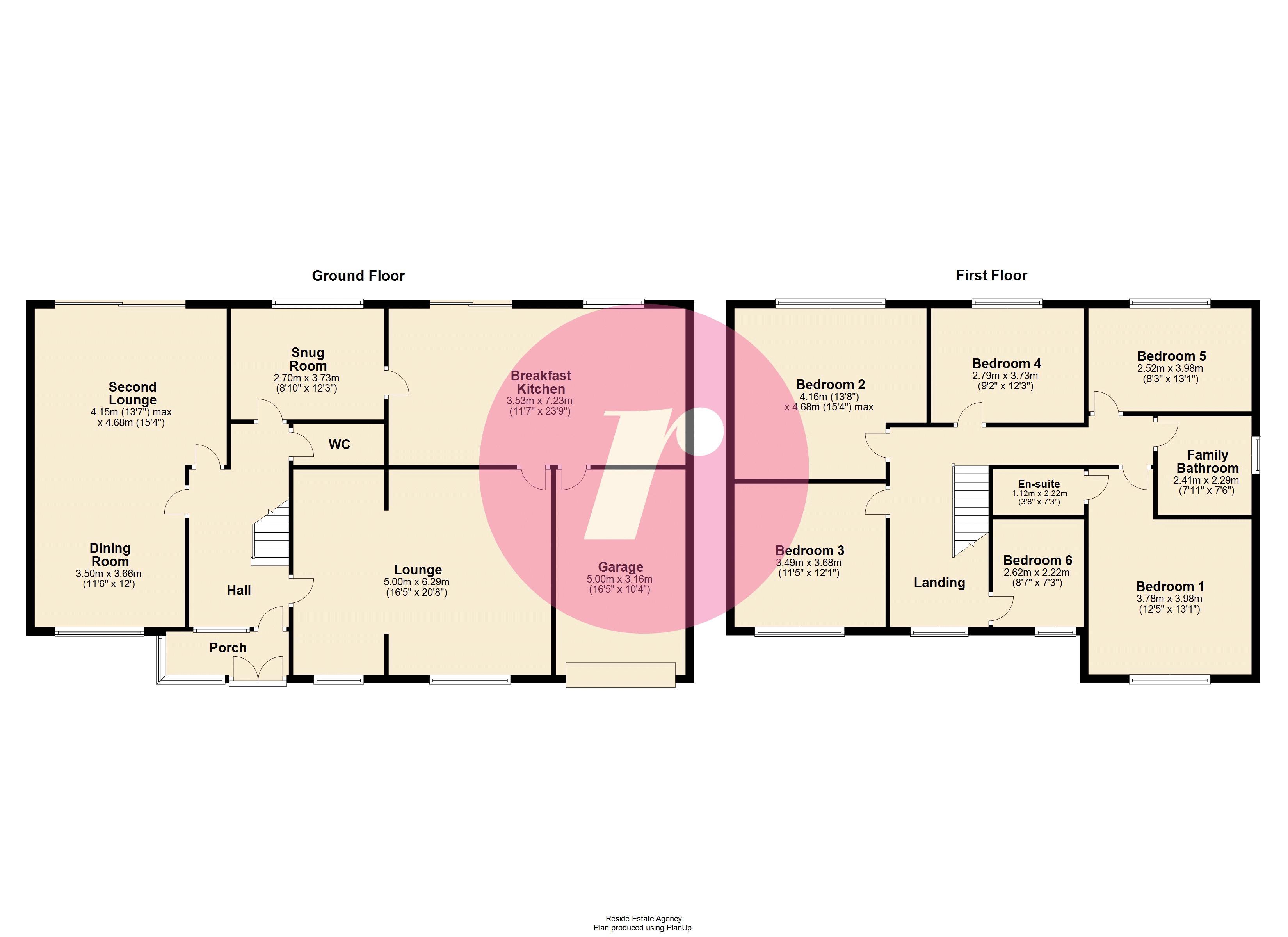Detached house for sale in Bamford Way, Bamford, Rochdale OL11
* Calls to this number will be recorded for quality, compliance and training purposes.
Property features
- Substantially Extended
- Detached Residence
- Potential To Be Extended Further
- Six Bedrooms (Five Double Rooms)
- Four Reception Rooms
- Modern Breakfast Kitchen
- En-suite & Family Bathroom
- Gardens To Front & Rear
- Large Driveway & Garage
- Highly Sought After Location
Property description
Substantially extended detached residence situated in A highly sought after bamford residential location within walking distance of Ofsted rated 'excellent' locals schools, Bamford and Oulder Hill precincts, pubs and restaurants whilst having easy access to Manchester city centre, Rochdale and Bury town centres and the motorway network.
The extremely spacious residence offers superb family living accommodation with the potential to be extended further over the garage (subject to relevant planning permissions). Internally, the well presented property briefly comprises of a porch, hall, downstairs w/c, four reception rooms, modern breakfast kitchen, six bedrooms (five double rooms), en-suite shower room and family bathroom. The property benefits from having gas central heating and uPVC double glazing.
Set back from the road, the detached property affords a large block paved driveway to the front leading to a single garage with up and over door. A lawn garden with flower bed borders can also be found at the front of the property. A private low maintenance garden with block paving and lawn with flower bed borders.
The property is freehold.
Internal and external viewing is highly recommended.
Ground Floor
Entrance
Porch (3' 6'' x 11' 6'' (1.06m x 3.5m))
Hall (16' 3'' x 8' 0'' (4.95m x 2.43m))
Stairs to first floor with storage cupboard underneath
Downstairs W/C (3' 4'' x 7' 3'' (1.01m x 2.22m))
Two piece suite comprising of low level w/c and wash hand basin
Lounge (16' 5'' x 20' 4'' (5m x 6.19m))
Extremely spacious room with spotlights
Breakfast Kitchen (11' 7'' x 23' 9'' (3.53m x 7.23m))
Large room incorporating a dining area and breakfast bar whilst fitted with a wide range of modern base and wall units, six ring gas hob with extractor hood, integrated appliances including an electric double oven, microwave full length fridge and freezer, additional under counter fridge, dishwasher and washing machine, bowl sink unit with mixer tap, door into garage and sliding patio doors to outside
Second Lounge (13' 7'' x 15' 9'' (4.15m x 4.8m))
Large room open plan to dining room
Dining Room (11' 6'' x 12' 0'' (3.5m x 3.66m))
Large room
Snug Room (8' 10'' x 12' 3'' (2.7m x 3.73m))
Good sized room with boiler cupboard
First Floor
Landing (15' 11'' x 7' 11'' (4.86m x 2.41m))
Access into loft
Bedroom One (12' 5'' x 13' 1'' (3.78m x 3.98m))
Large double room
En-Suite (3' 8'' x 7' 3'' (1.12m x 2.2m))
Three piece suite comprising of low level w/c, wash hand basin, shower in cubicle and heated chrome towel rail
Bedroom Two (13' 8'' x 15' 4'' (4.16m x 4.68m))
Large double room with fitted wardrobes
Bedroom Three (11' 5'' x 12' 1'' (3.49m x 3.68m))
Double room with fitted wardrobes
Bedroom Four (9' 2'' x 12' 3'' (2.79m x 3.73m))
Double room
Bedroom Five (8' 3'' x 13' 1'' (2.52m x 3.98m))
Double room with wash hand basin
Bedroom Six (8' 7'' x 7' 3'' (2.62m x 2.22m))
Single room
Family Bathroom (7' 11'' x 7' 6'' (2.41m x 2.29m))
Spacious three piece suite in white comprising of low level w/c, wash hand basin with vanity unit, jacuzzi bath with shower unit and heated chrome towel rail
Heating
The property benefits from having gas central heating and uPVC double glazing
External
Set back from the road, the detached property affords a large block paved driveway to the front leading to a single garage with up and over door. A lawn garden with flower bed borders can also be found at the front of the property. A private low maintenance garden with block paving and lawn with flower bed borders
Additional Information
The property is freehold
Property info
For more information about this property, please contact
Reside, OL16 on +44 1706 408750 * (local rate)
Disclaimer
Property descriptions and related information displayed on this page, with the exclusion of Running Costs data, are marketing materials provided by Reside, and do not constitute property particulars. Please contact Reside for full details and further information. The Running Costs data displayed on this page are provided by PrimeLocation to give an indication of potential running costs based on various data sources. PrimeLocation does not warrant or accept any responsibility for the accuracy or completeness of the property descriptions, related information or Running Costs data provided here.
















































.png)
