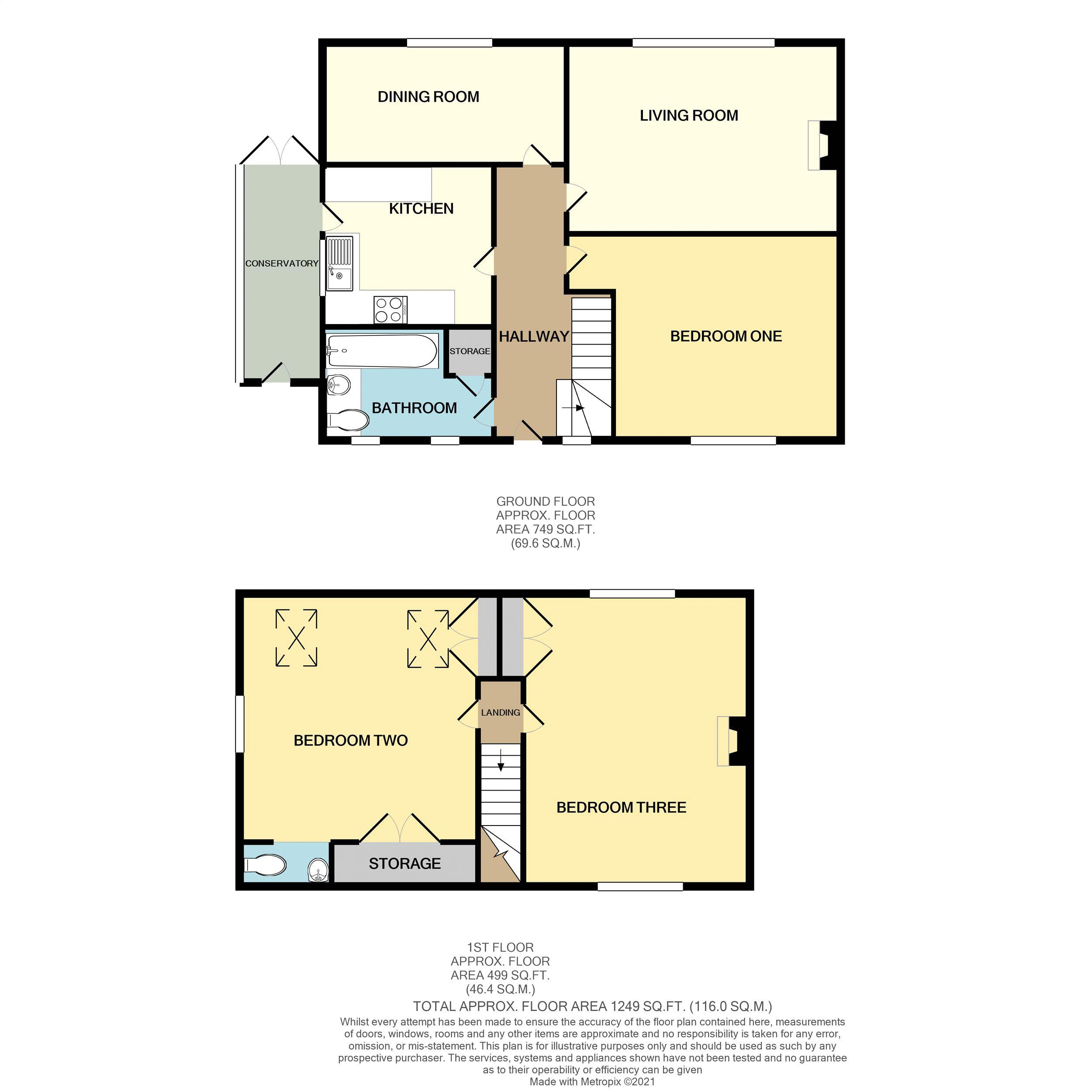Detached house for sale in Top Chapel Lane, Brown Edge ST6
* Calls to this number will be recorded for quality, compliance and training purposes.
Property features
- Three bedroom detached property
- Good sized plot in an elevated position
- Views are enjoyed by this property from both reception rooms
- Situated in the popular village of Brown Edge
- Conservatory
- A Viewing comes highly recommended
Property description
This three bedroom detached property is nestled on a good sized plot in an elevated position overlooking the semi rural village of Brown Edge and beyond. Views are enjoyed by this property from both reception rooms, conservatory and rear garden. The detached property is situated in the popular village of Brown Edge with many country walks, public houses, restaurants, church and good commuting links to The Potteries, Leek, Congleton and access to the Motorway Network.
Accommodation comprises of two reception rooms both boasting large picture windows. Within the kitchen is an electric oven, four ring electric hob, integral microwave, units to the base and eye level and access into the conservatory having plumbing for a washing machine and space for a dryer.
The ground floor also offers the main bathroom with panelled bath having a shower over, vanity wash hand basin, lower level WC and storage cupboard as well as bedroom one with fitted wardrobes and dressing table.
To the first floor are two further bedrooms with bedroom one having a WC ensuite and bedroom three currently being utilised as a further sitting room with electric fire.
Externally to the frontage offers off road parking on a driveway that leads to a garage having an electric roller door with light and power connected. The frontage also proves two area laid to lawn and a stone flagged patio. To the rear is mainly laid to lawn with a stone patio overlooking the village of Brown Edge.
A Viewing comes highly recommended to appreciate the size, position, plot and views provided by the property.
Hallway
UPVC double glazed door and windows to the front elevation, radiator, stairs to the first floor.
Living Room (11' 1'' x 15' 11'' (3.39m x 4.84m))
UPVC double glazed picture window to the rear elevation, two radiators, electric fire, marble hearth and surround, wooden mantel.
Dining Room (7' 1'' x 14' 1'' (2.15m x 4.28m))
UPVC double glazed picture window to the rear elevation, radiator, cornicing.
Kitchen (9' 5'' x 9' 10'' (2.86m x 2.99m))
Wooden glazed door and aluminum frame window to the side elevation, units to the base and eye level, two radiators, electric oven, four ring electric hob, extractor fan, integral microwave, cornicing.
Bedroom One (12' 6'' x 13' 0'' (3.82m x 3.96m))
UPVC double glazed window to the front elevation, radiator, fitted wardrobes and dressing table, cornicing.
Bathroom (6' 7'' x 9' 9'' (2m x 2.98m))
Two UPVC double glazed window to the front elevation, panelled bath with shower over, lower level WC, vanity wash hand basin.
First Floor
Bedroom Two (11' 0'' x 13' 7'' (3.36m x 4.14m))
Two wooden Velux style windows, UPVC double glazed window to the side elevation, radiator, storage in the eaves, built in wardrobes.
Bedroom Three (16' 11'' x 13' 0'' (5.16m x 3.95m))
UPVC double glazed window to the front and rear elevation, radiator, electric fire, marble hearth and surround, wooden mantle, exposed wooden beams.
Ensuite
Lower level WC, wall mounted sink.
Externally
To the frontage, concrete driveway, two areas laid to lawn, area laid to gravel, stone flagged walkway.
To the rear, stone flagged patio and walkway, area laid to lawn, mature plants and shrubs.
Garage (20' 9'' x 6' 10'' (6.33m x 2.09m))
Electric roller door to the front elevation, UPVC double glazed window to the side and rear elevation, light and power connected.
Garden Store (20' 9'' x 6' 10'' (6.33m x 2.09m))
Wooden door to the side elevation, UPVC double glazed window to the side and rear elevation, light and power connected.
Property info
For more information about this property, please contact
Whittaker & Biggs, ST13 on +44 1538 269070 * (local rate)
Disclaimer
Property descriptions and related information displayed on this page, with the exclusion of Running Costs data, are marketing materials provided by Whittaker & Biggs, and do not constitute property particulars. Please contact Whittaker & Biggs for full details and further information. The Running Costs data displayed on this page are provided by PrimeLocation to give an indication of potential running costs based on various data sources. PrimeLocation does not warrant or accept any responsibility for the accuracy or completeness of the property descriptions, related information or Running Costs data provided here.

































.png)


