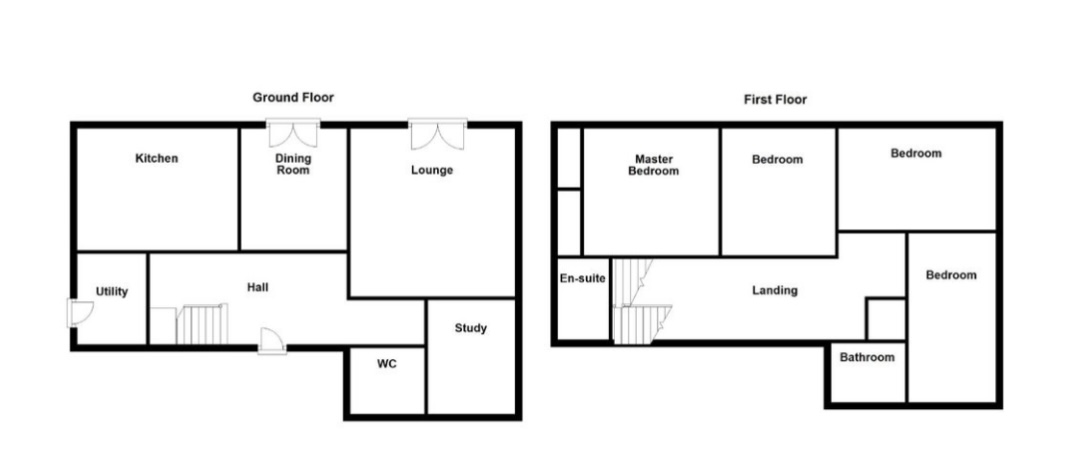Detached house for sale in Culla Road, Trimsaran, Kidwelly SA17
* Calls to this number will be recorded for quality, compliance and training purposes.
Property features
- Enclosed Rear Garden
- Two Bathrooms
- En - Suite
- Four Double Bedrooms
- Three Reception Rooms
- Off Street Parking
- Double Garage
- Detached
Property description
EPC band: C
Yopa are pleased to present to the sale market this four bedroom detached property located in the popular residential area of Trimsaran, Llanelli. This property is an ideal family home, has the benefit of being within a short commute to the City Centre/Trostre and has local amenities within walking distance.
This property is set over two floors. The first floor briefly comprises; Hallway, Lounge, Diner, Study, Kitchen, Utility and Cloakroom. The first floor briefly comprises; Landing, Four Double Bedrooms, Family bathroom and En - suite. Externally the property offers ample off street parking to the front with a detached double garage. The rear offers a large area mostly laid to lawn with patio areas as well.
* Hallway -
uPVC windows to front, Under stairs storage, Radiator, Stairs to first floor and Doors to;
* Lounge (5.26m - 4.88m) -
uPVC French doors to rear, Gas fire place and Radiator.
* Diner (3.96m - 3.43m) -
uPVC French doors to rear and Radiator.
* Study (3.10m - 2.62m) -
uPVC window to front and Radiator.
* Kitchen (4.47m - 3.33m) -
uPVC to the rear, Range of wall and base units, Double sink with drainer unit, Induction hob with extractor fan, Integral oven with self cleaning and a warming up plate which also benefits from having a built in microwave, Integrated fridge and dishwasher, Radiator and also leads to the utility room.
* Utility (3.10m - 2.36m) -
uPVC window to front, Door to side, Range of wall and base units, Sink and draining unit, Integrated freezer, Plumbing for a washing machine and space for a tumble dryer and also is where the boiler is located.
* Cloakroom -
uPVC window to front, Pedestal hand and wash basin, WC, Extractor fan and Radiator.
* Landing -
uPVC window to front, Radiator, Access to the loft and Doors to;
* Bedroom One (3.96m - 3.38m) -
uPVC window to rear, His and hers walk in wardrobes with auto lighting, Radiator and access to the en - suite.
* En - Suite -
uPVC window to front, WC, Radiator, Extractor fan, Vanity wash hand basin and Low threshold walk in double shower.
* Bedroom Two (4.88m - 3.61m) -
uPVC window to rear, Built in wardrobes and drawers and Radiator.
* Bedroom Three (4.09m - 3.38m) -
uPVC window to rear, Built in wardrobes and drawers and Radiator.
* Bedroom Four (4.75m - 2.64m) -
uPVC window to front and Radiator.
* Bathroom -
uPVC window to front, Panelled bath with a shower attachment, WC, Pedestal hand and wash basin, Extractor fan and Radiator.
* External -
To the front of the property is a gated and walled driveway for multiple vehicles which leads to a detached double garage. The garage has power and lighting available, storage available above and also offers a side door which leads you to path to the rear. The rear garden is mainly laid to lawn with a decked area and this rear also benefits from having a summer house, storage area and garden shed. There are water proof power points available to the side and rear.
For more information about this property, please contact
Yopa, LE10 on +44 1322 584475 * (local rate)
Disclaimer
Property descriptions and related information displayed on this page, with the exclusion of Running Costs data, are marketing materials provided by Yopa, and do not constitute property particulars. Please contact Yopa for full details and further information. The Running Costs data displayed on this page are provided by PrimeLocation to give an indication of potential running costs based on various data sources. PrimeLocation does not warrant or accept any responsibility for the accuracy or completeness of the property descriptions, related information or Running Costs data provided here.































.png)
