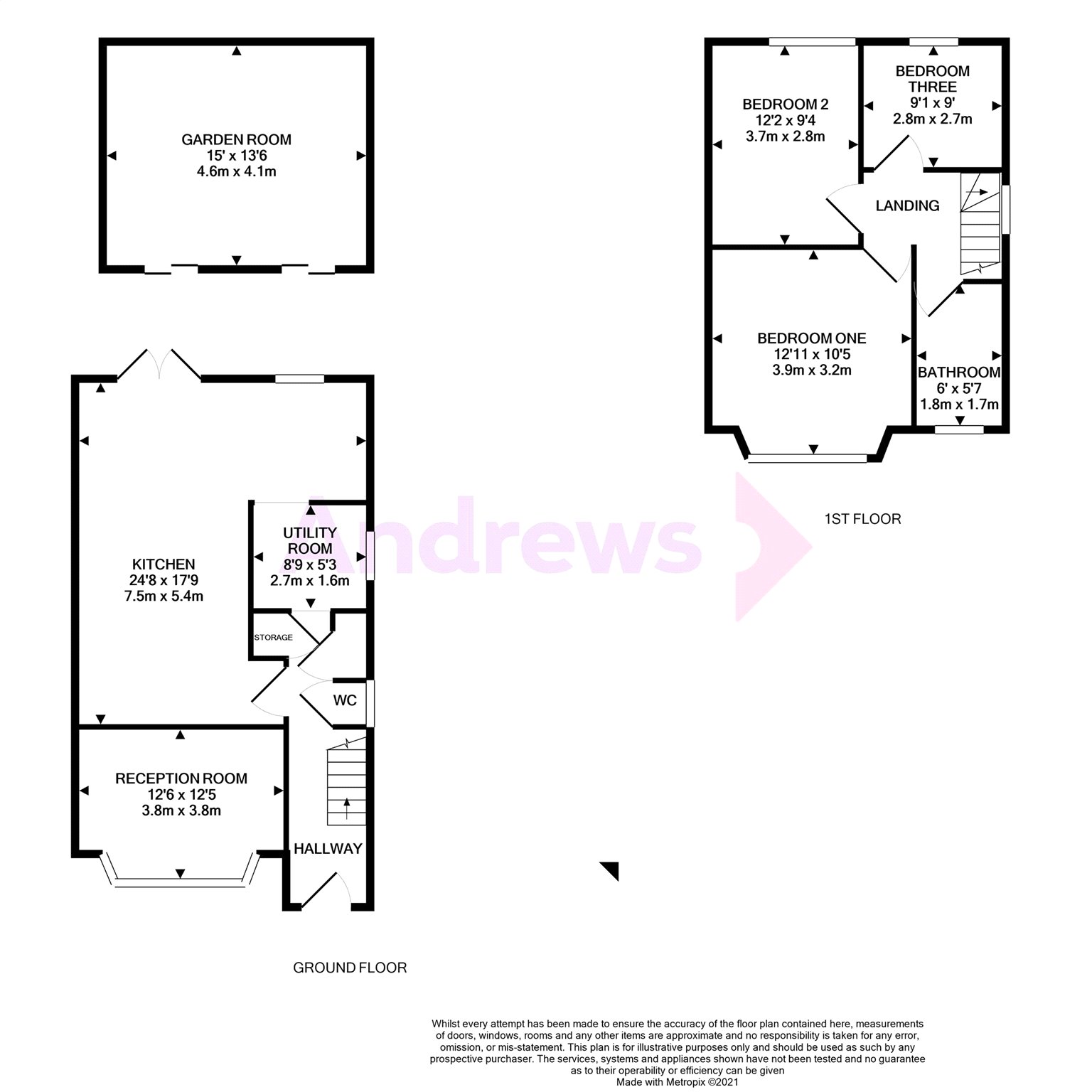Semi-detached house for sale in Purfleet Road, Aveley, South Ockendon RM15
* Calls to this number will be recorded for quality, compliance and training purposes.
Property features
- Semi detached
- Extended
- Two reception rooms
- Ground floor WC
- Utility room
- Off street parking
- South facing rear garden
- Outbuilding (currently used as games room
- Council tax band D
Property description
***guide price £450,000-£475,000***
Situated in a cul-de-sac location is this three bedroom extended semi-detached family home. To the ground floor the property benefits from a Living room, utility room, ground floor WC and open plan fitted kitchen/dining space/further living space. To the first floor are two double bedrooms, a further single bedroom currently used as a dressing room and the family bathroom. To the front the property benefits from off street parking for multiple vehicles and to the rear the south facing garden also benefits from an outbuilding currently used as a games room.
Situated 1.3 miles to Purfleet C2C station allowing access to London Fenchurch St within 30 mins. The property is also located 3 miles to Lakeside Shopping Centre which hosts an array of different shops and restaurants. The local area also benefits from Wennington Marshes Nature Reserve
Entrance Hall
Smooth ceiling, cornice coving, inset spotlights, radiator, stairs to accommodation, under stairs storage cupboard housing wall mounted Vaillant boiler, built in storage cupboard
Living Room
Smooth ceiling, cornice coving, double glazed lead light bay window to front, radiator, laminate flooring
Ground Floor WC
Smooth ceiling, low level WC with built in sink with mixer tap, tiled flooring
Utility Room
Smooth ceiling, inset spotlights, double glazed lead light obscured window to side, porcelain sink with mixer tap and drainer, space for appliances, adt alarm system, tiled flooring
Open Plan Kitchen/Living/Dining Room
Smooth ceiling, inset spotlights, tiled flooring to kitchen/dining space, laminate flooring to living space, double glazed lead light window to rear, double glazed lead light patio doors leading to garden, X2 radiators, a range of eye and base level units with worktops over, LED lights to plinths, porcelain sink with mixer tap and drainer, integrated dishwasher, integrated oven, integrated 5 prong gas hob with extractor hob over
Landing
Smooth ceiling, loft hatch, double glazed lead light window side doors to accommodation
Master Bedroom
Smooth ceiling, double glazed lead light bay window to front, radiator, fitted wardrobes
Bedroom Two
Smooth ceiling, double glazed lead light window to rear, radiator
Bedroom Three
Smooth ceiling, double gazed lead light window to rear, radiator
Bathroom
Smooth ceiling, double glazed obscured lead light window to front, heated towel rail, low level WC, panel bath with mixer tap, rainfall effect shower head and separate wand, vanity sink with mixer tap, complimentary tiles, tiled flooring
South Facing Garden
Approx. 30ft to outbuilding, patio, outside tap, external electric source
Outbuilding
Smooth ceiling, inset spotlights, skylight, double glazed sliding doors, laminate flooring
Agents Note
The front of the property also benefits from an outside tap and external electric source
Property info
For more information about this property, please contact
Andrews - Romford, RM1 on +44 1708 954890 * (local rate)
Disclaimer
Property descriptions and related information displayed on this page, with the exclusion of Running Costs data, are marketing materials provided by Andrews - Romford, and do not constitute property particulars. Please contact Andrews - Romford for full details and further information. The Running Costs data displayed on this page are provided by PrimeLocation to give an indication of potential running costs based on various data sources. PrimeLocation does not warrant or accept any responsibility for the accuracy or completeness of the property descriptions, related information or Running Costs data provided here.
































.png)
