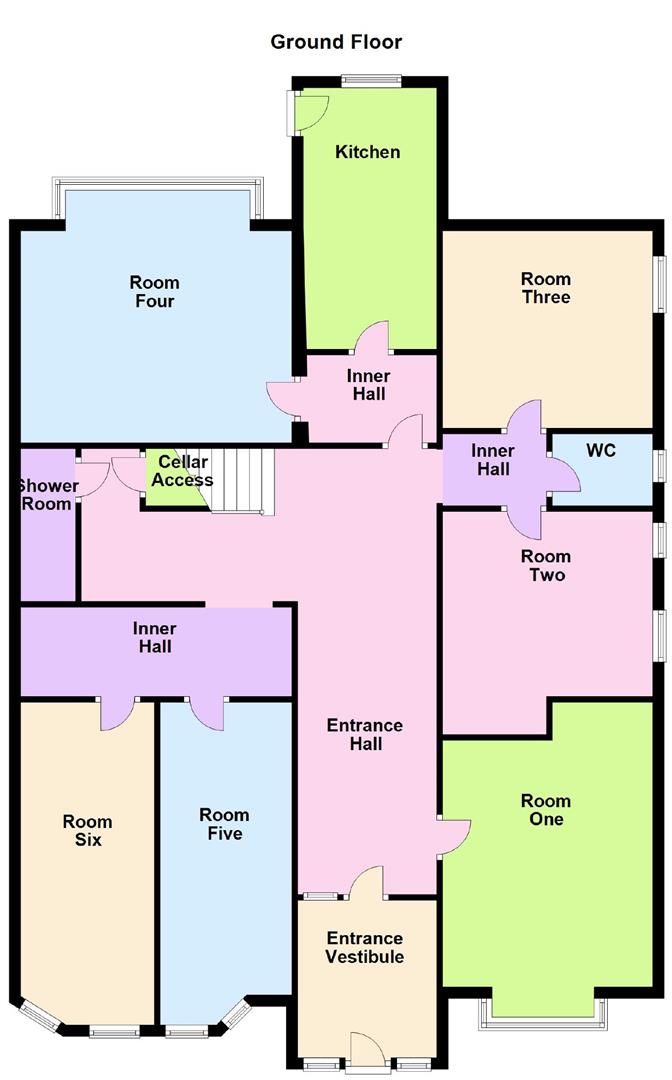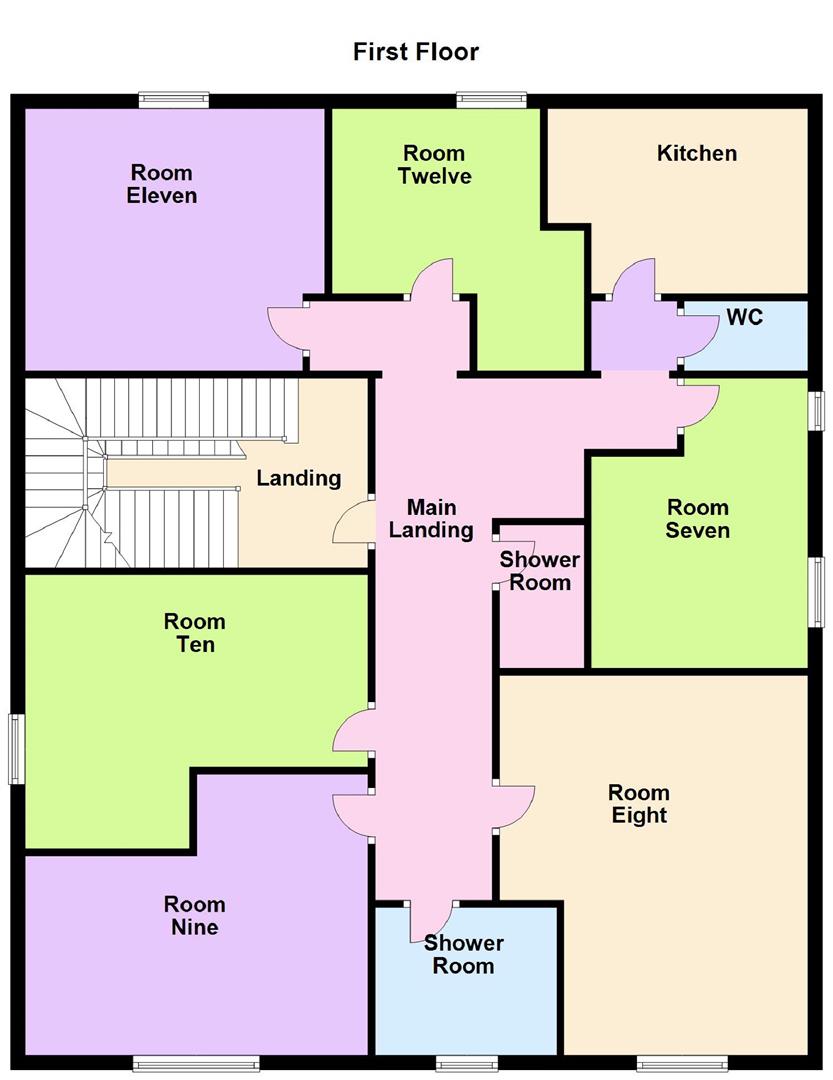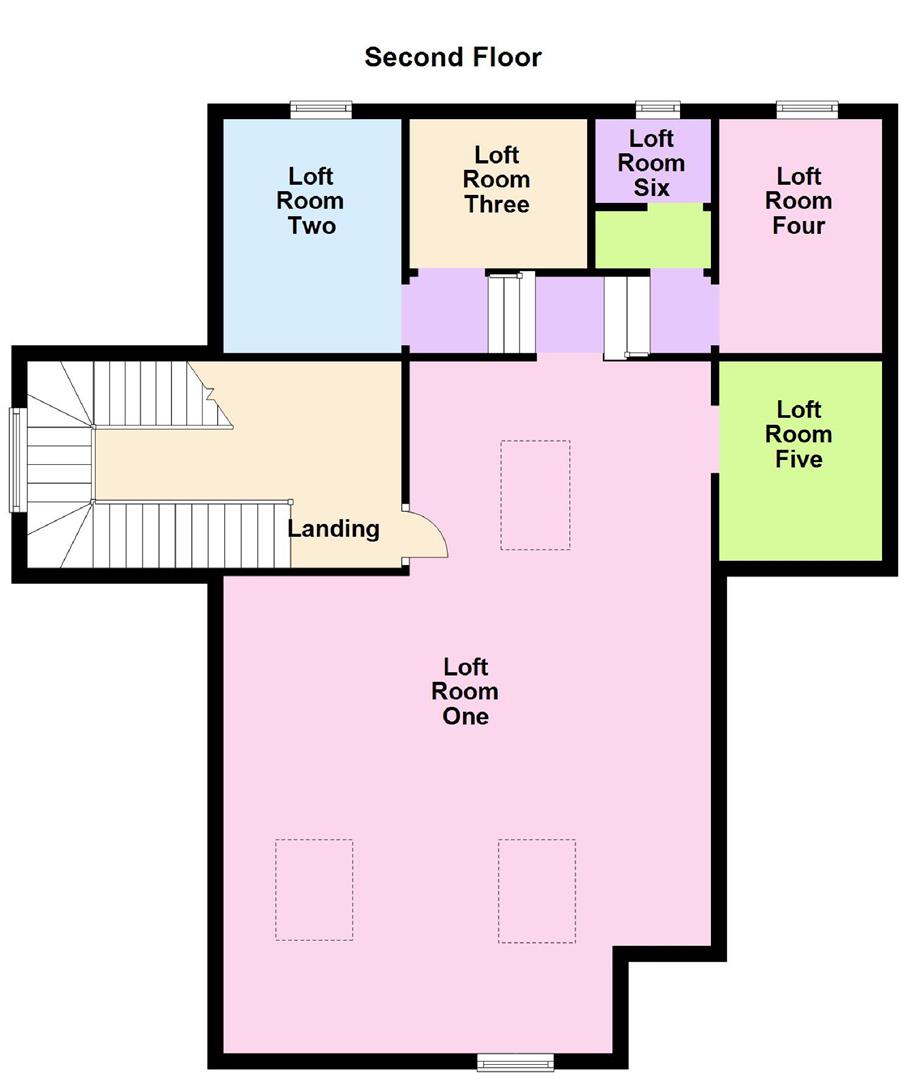Semi-detached house for sale in Manchester Road, Buxton SK17
* Calls to this number will be recorded for quality, compliance and training purposes.
Property description
A substantial double fronted stone property in a convenient central location within easy reach of The Pavilion Gardens, local shops, amenities and the railway station. Suitable for a variety of uses subject to any necessary consents and most recently used as student/bedsit accommodation. With accommodation over two floors plus loft rooms and cellar rooms. Standing in a plot with ample parking, a garage and a garden area. Additional garden plot available by separate negotiation if required. No onward chain.
Directions:
From our Buxton office turn right and bear left at the roundabout. Follow the road around to the right into Manchester Road. After passing the junction for Park Road, the property can be seen on the left where our For Sale board has been erected.
Ground Floor - Entrance Vestibule
Glazed entrance door, windows to front, frosted glazed windows to entrance hall and leaded stained glass door to entrance hall.
Entrance Hall
Decorative tiled floor, decorative ceiling arch and cornice, picture rail, double radiator and staircase to first floor. Door to stairs to lower ground floor.
Room One (17'3" > 14'3" x 12'2")
Maximum. Ceiling coving, picture rail and double radiator. Base and wall mounted cupboards, work surface and stainless steel single drainer sink unit with tiled splashback. Extractor and arched sash window.
Inner Hall
Wc
Fitted with a white low level wc and wash basin and a window.
Room Two (14'3" > 11'2" x 12'8")
With base and wall mounted cupboards, work surface and stainless steel single drainer sink unit. Double radiator, sash window and double glazed sash window.
Room Three (12'4" x 11')
Double radiator, double glazed sash window, base and wall mounted cupboards, work surfaces and stainless steel single drainer sink unit.
Inner Hall.
Room Four (16'1" x 15'1")
Into bay. Sash window and double radiator.
Kitchen (15'1" x 7'7" > 6')
Built in oven and hob, plumbing for washing machine and single radiator. Base cupboards and work surfaces incorporating a 1 1⁄2 bowl single drainer sink unit with mixer tap and tiled splashbacks. Wood effect flooring, sash window to rear and uPVC double glazed frosted door to rear.
Inner Hall..
Decorative marble fireplace, double radiator, picture rail and base and wall mounted cupboards and work surface.
Room Five (15'8" x 5'2")
Maximum into bay. Double glazed arched sash window to front, picture rail and double radiator.
Room Six (18'10 > 14'4" x 7'6")
Maximum. Double radiator, double glazed arched sash window to front and picture rail.
Shower Room
Cubicle with showe, wash basin and low level wc. Extractor and single radiator.
Lower Ground Floor - Cellars
First Floor - Landing
Stairs to second floor, double radiator and door and window to main landing.
Main Landing
Double radiator.
Shower Room.
Shower base and screen with shower, pedestal wash basin, extractor and single radiator.
Shower Room And Wc
Tiled cubicle with shower, wash basin and low level wc. Single radiator and double glazed frosted sash window.
Kitchen (10'11" x 8'5")
Fitted with base and wall mounted cupboards with work surfaces incorporating a stainless steel single drainer sink unit. Built in oven and built in hob.
Room Seven (12'7" > 7'7" x 10'9")
Double radiator, two double glazed sash windows and base and wall mounted cupboards and work surface incorporating a stainless steel single drainer sink unit.
Room Eight (17'9" x 15'6" > 11'7")
Fitted with base and wall mounted cupboards and work surfaces incorporating a stainless steel single drainer sink unit. Double radiator, ceiling coving and arched sash window to front.
Room Nine (15'9" x 10'11")
Double radiator, double glazed arched sash window to front and base and wall mounted cupboards with work surfaces and a stainless steel single drainer sink unit.
Room Ten (15'10" x 12'9" > 8'11")
With base and wall mounted cupboards and work surface and stainless steel single drainer sink unit. Double radiator and sash window to side.
Room Eleven (12'3" x 11'10")
Double radiator and sash window. With base and wall mounted cupboards and work surface with a stainless steel single drainer sink unit.
Room Twelve (12'10" > 8'11" x 9'8")
Base and wall mounted cupboards and work surface with stainless steel single drainer sink unit. Double radiator and sash window.
Wc.
Wall mounted wash basin, low level wc, extractor and single radiator.
Second Floor - Landing
Loft Room (23'5" x 18')
With skylights and feature arched window to front. With five additional rooms leading off the main area.
Outside
The property stands in a plot with two driveway entrances and parking space for numerous vehicles. At the side is a garden area and to the rear is a detached garage/outbuilding.
Property info
For more information about this property, please contact
Jon Mellor and Company Estate Agents, SK17 on +44 1298 437927 * (local rate)
Disclaimer
Property descriptions and related information displayed on this page, with the exclusion of Running Costs data, are marketing materials provided by Jon Mellor and Company Estate Agents, and do not constitute property particulars. Please contact Jon Mellor and Company Estate Agents for full details and further information. The Running Costs data displayed on this page are provided by PrimeLocation to give an indication of potential running costs based on various data sources. PrimeLocation does not warrant or accept any responsibility for the accuracy or completeness of the property descriptions, related information or Running Costs data provided here.















.jpeg)