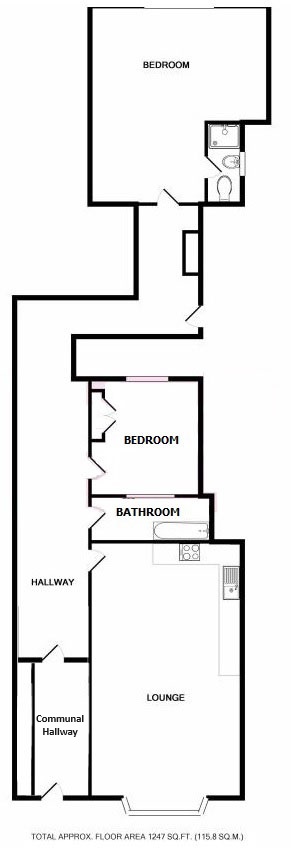Flat for sale in Lennox Mansions, Clarence Parade, Southsea PO5
* Calls to this number will be recorded for quality, compliance and training purposes.
Property features
- Basement apartment
- Two double bedrooms
- Close to southsea seafront
- Gas central heating
- Family bathroom
- Close to southsea seafront
- Modern open plan kitchen
- Main bedroom en-suite
Property description
Offered for sale is this large two double bedroom basement apartment close to Southsea seafront. The apartment benefits from a recent en-suite to the main bedroom, modern open plan kitchen/living room, good sized second bedroom and family bathroom. An early viewing is highly recommended.
Dimensions hallway 9.93m x 2.18m
inner hallway 3.39m x 1.23m
lounge kitchen diner 4.20m x 7.15m
bathroom 3.49m x 1.36m
bedroom two 3.56m x 3.36m
bedroom one 5.97m x 4.35m
en suite 2.27m x 0.81m
overview southsea
Southsea is a popular resort with seafront gardens and a long beach, plus funfair rides at South Parade Pier, an aquarium, and a model village. Built by Henry VIII, moated Southsea Castle has cannons and views across the Solent. Edwardian landmarks include the Kings Theatre, a restored playhouse for mainstream shows and a slapstick Christmas pantomime. There are plenty of pubs, tea rooms, and restaurants inland.
Well presented seafront apartment within this prestigious Southsea development with two double bedrooms, an open plan lounge and kitchen, as well as an en-suite to bedroom 1.
Open plan kitchen/living room
The living room area has a large double glazed bay window to the front of the room, the room benefits from carpet throughout as well as recessed lighting. The kitchen area has a modern fitted kitchen consisting of eye and base level units, space and an integrated washing machine as well as an integrated fridge/freezer oven, hob and dishwasher.
Bathroom
A tiled bathroom with a panel enclosed bath, a low level WC and a pedestal wash hand basin. A heated hand rail to the side, the room also benefits from recessed lighting.
Bedroom 2
A double room with a built in wardrobe, there is a double glazed window to the rear of property.
Bedroom 1
A large double room, enough space for a double bed, plus an additional dressing area.
Bedroom 1 en-suite
Fully tiled with shower cubicle, hand wash basin and pedestal and a low level WC. Opaque window to the side.
Additional information
The apartment is accessed via a communal hallway area where the utility meters are located for the apartment block.
Parking is via parking permit which can be obtained from the local authority. No Parking available on-site for this apartment.
General (information provided by the vendor)
• Tenure - Leasehold
• Length of lease (years remaining) – 104 years
• Annual ground rent amount (£)150.00
• Ground rent review period (year/month) - tba
• Annual service charge amount (£)1982.00
• Service charge review period (year/month) tba
• Council tax band (England, Wales and Scotland) - Band B Portsmouth City Council
Viewing by appointment through marina & hampshire life homes ltd
All measurements quoted are approximate and are for general guidance only. The fixtures and fittings, services and appliances have not been tested and therefore no guarantee can be given that they are in working order. These particulars are believed to be correct, but their accuracy is not guaranteed and therefore they do not constitute an offer or contract.
Property info
For more information about this property, please contact
Marina & Hampshire Life Homes, PO6 on +44 23 9229 9021 * (local rate)
Disclaimer
Property descriptions and related information displayed on this page, with the exclusion of Running Costs data, are marketing materials provided by Marina & Hampshire Life Homes, and do not constitute property particulars. Please contact Marina & Hampshire Life Homes for full details and further information. The Running Costs data displayed on this page are provided by PrimeLocation to give an indication of potential running costs based on various data sources. PrimeLocation does not warrant or accept any responsibility for the accuracy or completeness of the property descriptions, related information or Running Costs data provided here.


































.png)