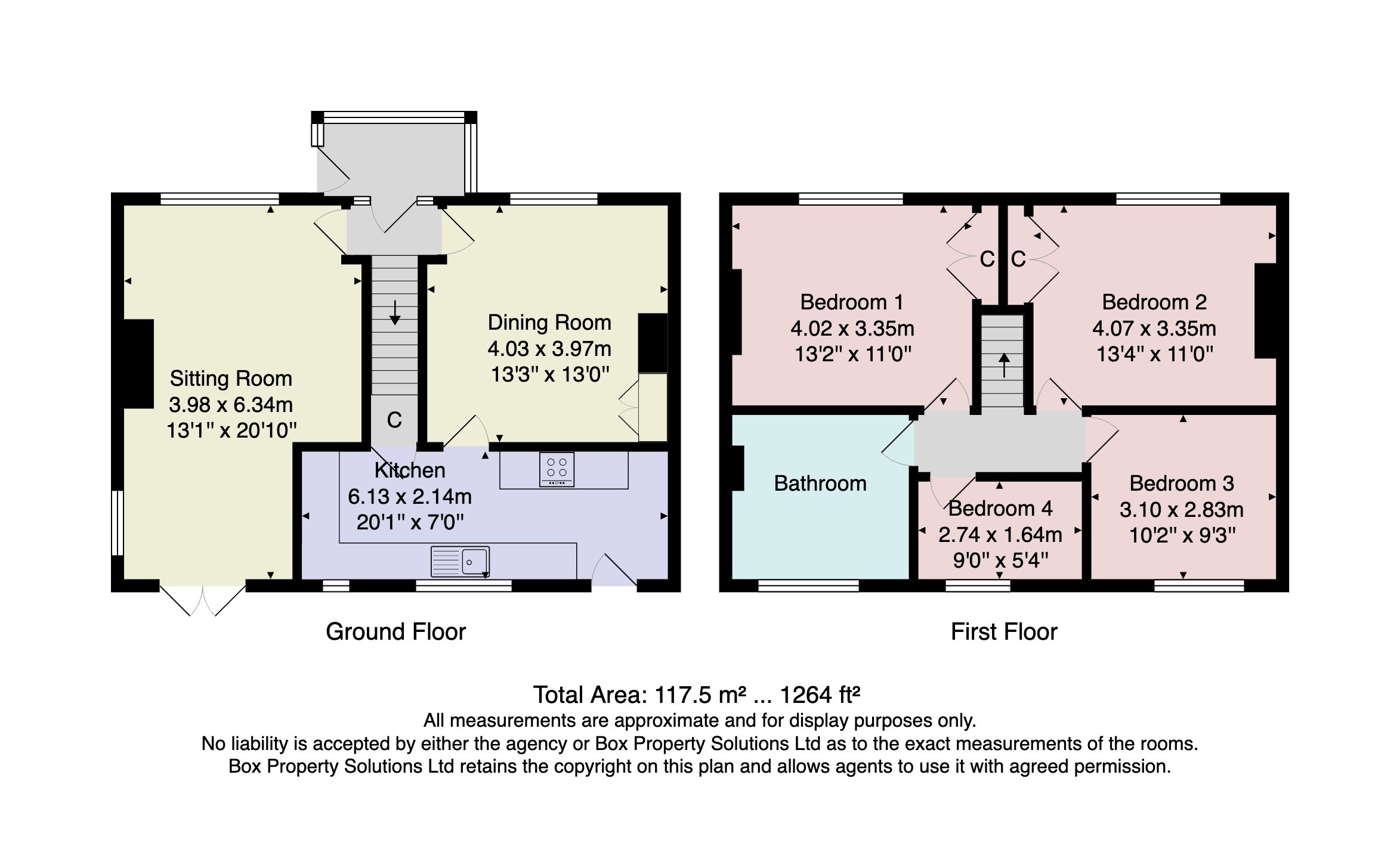Detached house for sale in Peter Lane, Burton Leonard, Harrogate HG3
* Calls to this number will be recorded for quality, compliance and training purposes.
Property description
**best and final offers on Friday 10th may 2024 by 10AM**
A handsome four-bedroom red-brick double-fronted detached period cottage with a large garden occupying a peaceful position at the very heart of this delightful and much-favoured village with beautiful countryside vista to the front and most private, large rear garden.
A handsome four-bedroom red-brick double-fronted detached period cottage with a large garden occupying a peaceful position at the very heart of this delightful and much favoured village with beautiful countryside vista to the front and most private, large rear garden.
This attractive cottage provides excellent accommodation along with the potential to enlarge and develop, subject to the necessary consents, and with the benefit of double glazing and central heating briefly comprises: Porch, through sitting room with doors to the raised sun terrace, dining room and kitchen. To the first floor, four bedrooms and house bathroom. To the front is a charming garden with sweeping cobbled stone path. A crunch gravelled drive provides access to the rear garden. To the rear is a delightful, well-stocked and incredibly private garden with large lawned areas, mature trees, deeply planted borders and large shed. There is also additional access to the bottom of the garden.
The property occupies a central position in the popular village of Burton Leonard which supports a thriving community with post office/general store, primary school, parish church, public houses and recreational facilities. The area is considered suitable for the commuter as easy access can be gained to the A1(M) linking with the region's motorway network and the larger local commercial centres.
Accommodation ground floor
Entrance hall
sitting room
A spacious reception room with window to front and side and glazed doors lead to the garden. Attractive stone fireplace.
Dining room
A further reception room with window to front fitted cabinets and shelving and attractive fireplace.
Kitchen
With a range of wall and base units with worktops and breakfast bar. Space and plumbing for fridge, washing machine and dishwasher. Window to rear and glazed door leads to the garden.
First floor
Bedroom 1
A double bedroom with window to front, fitted wardrobes and ornamental fireplace.
Bedroom 2
A further double bedroom with window to front, fitted wardrobes and ornamental fireplace.
Bedroom 3
A further good-sized bedroom with window to rear overlooking the garden.
Bedroom 4
A further good-sized bedroom with window to rear.
Bathroom
A white suite with WC, washbasin, bath with shower attachment, and large shower cubicle. Window to rear.
Outside The property occupies a particularly generous plot with a good-sized and attractive lawned garden to the rear of the property with mature borders and large paved terrace. A drive to the side of the property provides off-road parking.
Property info
For more information about this property, please contact
Verity Frearson, HG1 on +44 1423 578997 * (local rate)
Disclaimer
Property descriptions and related information displayed on this page, with the exclusion of Running Costs data, are marketing materials provided by Verity Frearson, and do not constitute property particulars. Please contact Verity Frearson for full details and further information. The Running Costs data displayed on this page are provided by PrimeLocation to give an indication of potential running costs based on various data sources. PrimeLocation does not warrant or accept any responsibility for the accuracy or completeness of the property descriptions, related information or Running Costs data provided here.




























.png)

