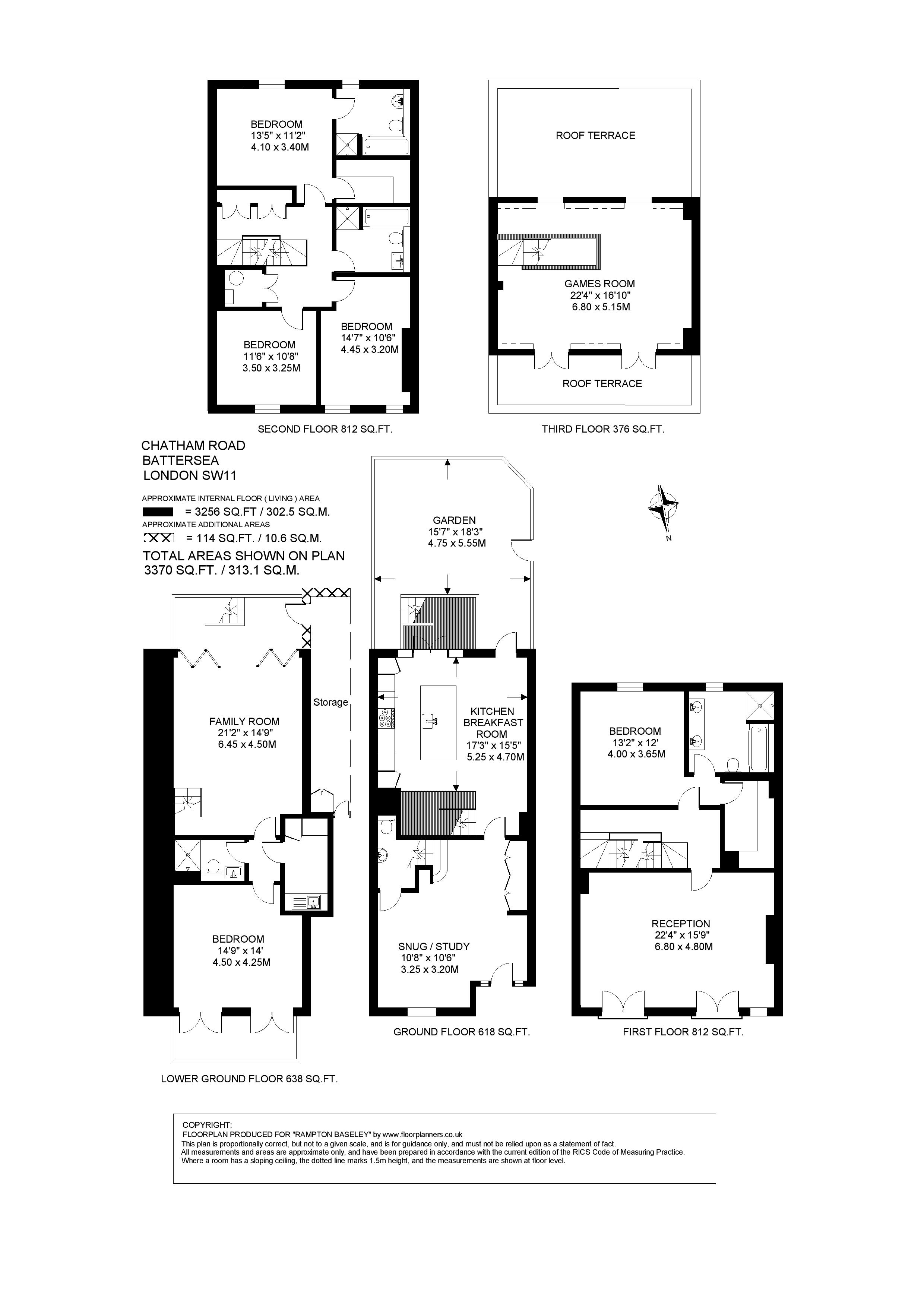Terraced house for sale in Chatham Road, London SW11
* Calls to this number will be recorded for quality, compliance and training purposes.
Property features
- Three reception rooms
- Kitchen/dining room
- Study
- Utility space
- Principal suite
- Four further bedrooms
- Three further bathrooms
- Separate 'flatlet'
- South-facing garden
- Off-street parking
Property description
This impressive five-bedroom family home of approximately 3,256 sq ft is set in a gated development of four houses just off Northcote Road and was completed in the Regency-style in 2017. In a recent addition, the current owners have created a ‘flatlet’ in the basement which can be separated from the rest of the house to create independent living space. In addition, the house benefits from a south-facing garden, a spacious roof terrace and off-street parking.
Neutrally decorated throughout and with engineered wooden flooring, the house is spacious and well-configured with an abundance of living space ideal for both modern day family living and entertaining. The entrance hall leads to an office with a WC and utility space. Large glass panels look onto the striking kitchen and dining room which is flooded with natural light from the south-facing garden. The kitchen itself has an excellent range of white contemporary wall and base units with fully integrated appliances including three ovens, an induction hob and a drinks fridge, plus granite worksurfaces and a large island/breakfast bar. Glazed French doors open onto the patio garden which is surrounded by raised borders and mature planting. A side gate offers direct access onto the off-street parking area of the development.
Stairs lead from the kitchen down to the lower ground floor ‘flatlet’, comprising a generous reception room at the rear with full width bi-fold doors opening onto a good-sized lightwell with steps leading directly up to the garden and separate entrance. A kitchenette/utility room sits opposite the stylish shower room and, at the front of the house, the spacious double bedroom has access to the atrium. This entire floor offers the perfect space for teenage children or a live-in nanny or au pair.
To the front of the first floor is a bright and elegant reception room which spans the full width of the house and boasts twin Juliet balconies and a contemporary gas fire. To the back of the house is the spectacular principal suite with a bespoke, fully fitted dressing room and a stylish en suite bathroom with twin sinks, walk-in shower and bath.
The second floor provides three further double bedrooms, one with an en suite bathroom and a dressing room, and a fourth spacious family bathroom. An exceptionally light studio/reception room is on the top floor, offering flexible additional living space. Double doors lead out onto a balcony at the front with lovely rooftop views over Northcote Road. To the back, there is an option to create a sizeable roof terrace, subject to the usual consents. The private off-street parking is set behind the garden and accessed via electric gates.
This stunning house is ideally positioned on Chatham Road which runs between Northcote Road and Webb’s Road. The house is extremely well located for a number of state and private schools (subject to catchment each year) and the amenities of Northcote Road are literally at the end of the street. Transport can be found at either Clapham South Underground or Clapham Junction Overland, and the wide-open spaces of both Wandsworth and Clapham Commons are within easy walking distance.
Council Tax Band: G | EPC: B | Tenure: Freehold<br /><br />
Property info
For more information about this property, please contact
Rampton Baseley, SW11 on +44 20 8115 2430 * (local rate)
Disclaimer
Property descriptions and related information displayed on this page, with the exclusion of Running Costs data, are marketing materials provided by Rampton Baseley, and do not constitute property particulars. Please contact Rampton Baseley for full details and further information. The Running Costs data displayed on this page are provided by PrimeLocation to give an indication of potential running costs based on various data sources. PrimeLocation does not warrant or accept any responsibility for the accuracy or completeness of the property descriptions, related information or Running Costs data provided here.



































.png)

