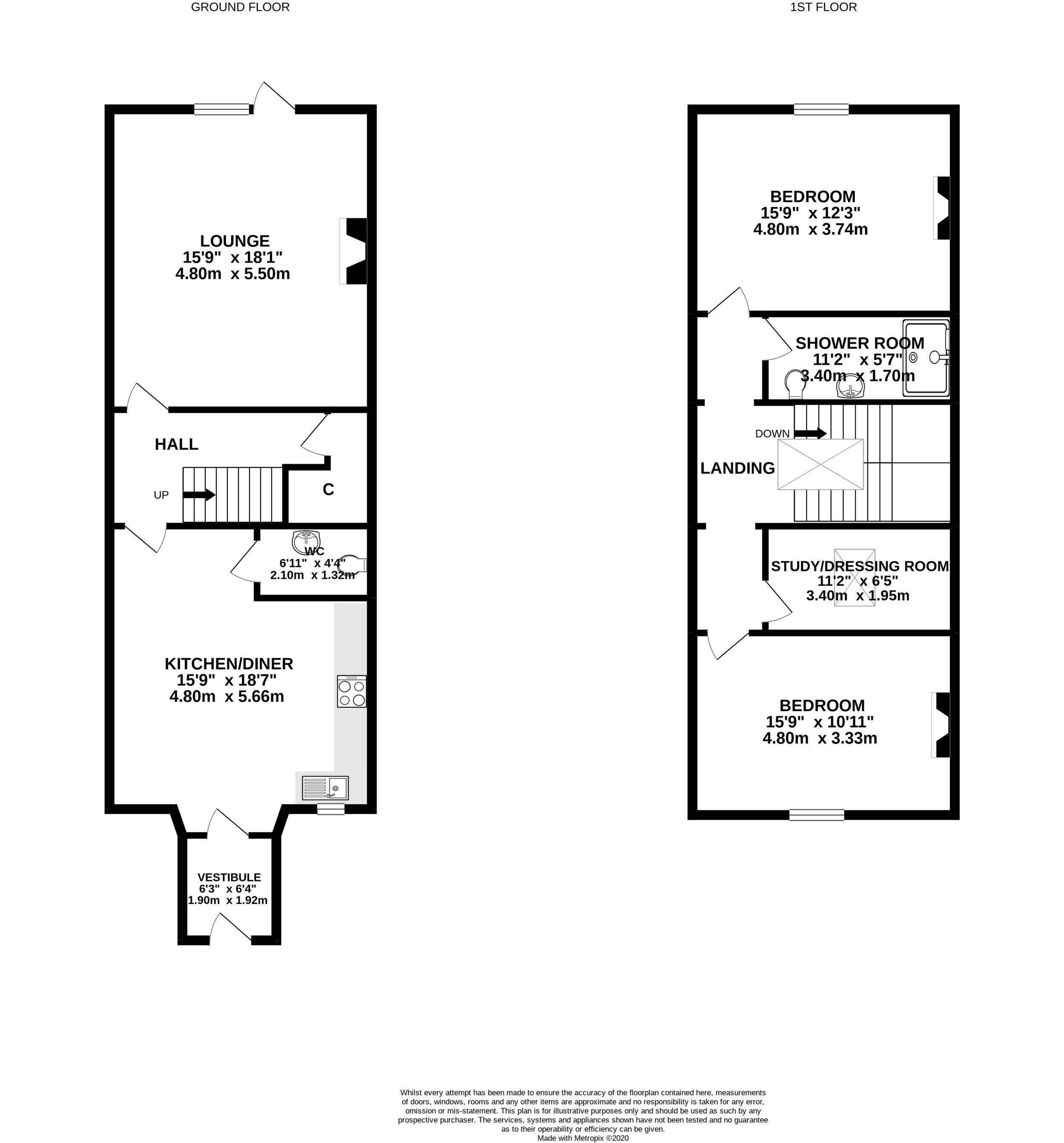Terraced house for sale in Idvies, Forfar DD8
* Calls to this number will be recorded for quality, compliance and training purposes.
Property features
- Period Mid Terraced Stone Villa
- Large Lounge with French Door
- New Dining Kitchen
- 2 Bedrooms
- Modern Shower Room
- Cloakroom W.C.
- Double Glazing Throughout
- Lpg Heating
- Private Garden with Outstanding Views
- Designated Parking
Property description
**Great Affordable Opportunity to acquire this Stunning Period Home**
re/max is delighted to introduce this stunning stone build country home which form part of Idvies House in Letham Forfar, which is an impressive period Mansion dating back to 1804. The estate provides magnificent views across the extensive lawn area, out over the Dunnichen Hill and picturesque Angus countryside. Additionally, the property is within walking distance of the village of Letham and local amenities and is only a short drive to the Angus towns of Forfar and Arbroath.
The country house has been extensively renovated over the years and its current presentation provides an impressive mix of modern and traditional living. The property consists of a welcoming entrance vestibule leading into a spacious kitchen dinner with modern fitted floor and wall cupboards. A bright and open hallway, a beautiful living room with ornate cornicing, dado rail, period fireplace and ceiling to floor feature window with glazed door out to the rear garden. Upstairs provides a spacious main bedroom with open fire and large window looking over the garden, a new modern shower room with double shower, fitted vanity unit and wash hand basin, the second spacious bedroom with a large window overlooking the front of the property and finally an individual walk-in dressing room/study space. The property benefits from double glazing and lpg central heating.
Room Dimensions:
Entrance Vestibule 2.13m x 2.01m
Dining Kitchen 5.87m x 4.70m
Lounge 6.02m x 4.83m
Cloakroom W/C 2.01m x 1.32m
Master Bedroom 4.83m x 4.06m
Bedroom 2 4.83m x 3.63m
Study 3.43m x 2.03m
Bathroom 3.43m x 1.70m
Property info
For more information about this property, please contact
Remax, DD1 on +44 1382 780862 * (local rate)
Disclaimer
Property descriptions and related information displayed on this page, with the exclusion of Running Costs data, are marketing materials provided by Remax, and do not constitute property particulars. Please contact Remax for full details and further information. The Running Costs data displayed on this page are provided by PrimeLocation to give an indication of potential running costs based on various data sources. PrimeLocation does not warrant or accept any responsibility for the accuracy or completeness of the property descriptions, related information or Running Costs data provided here.
























.png)
