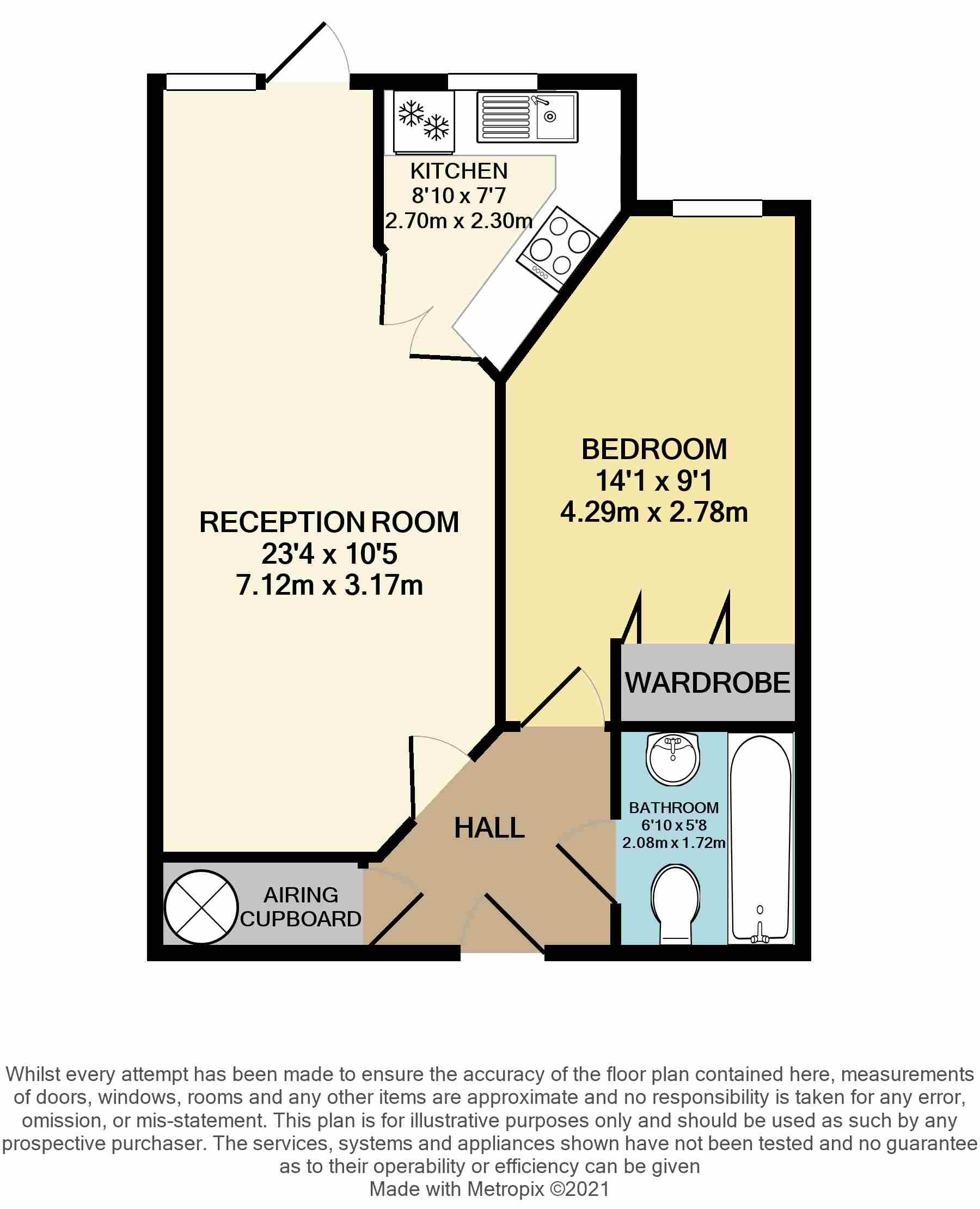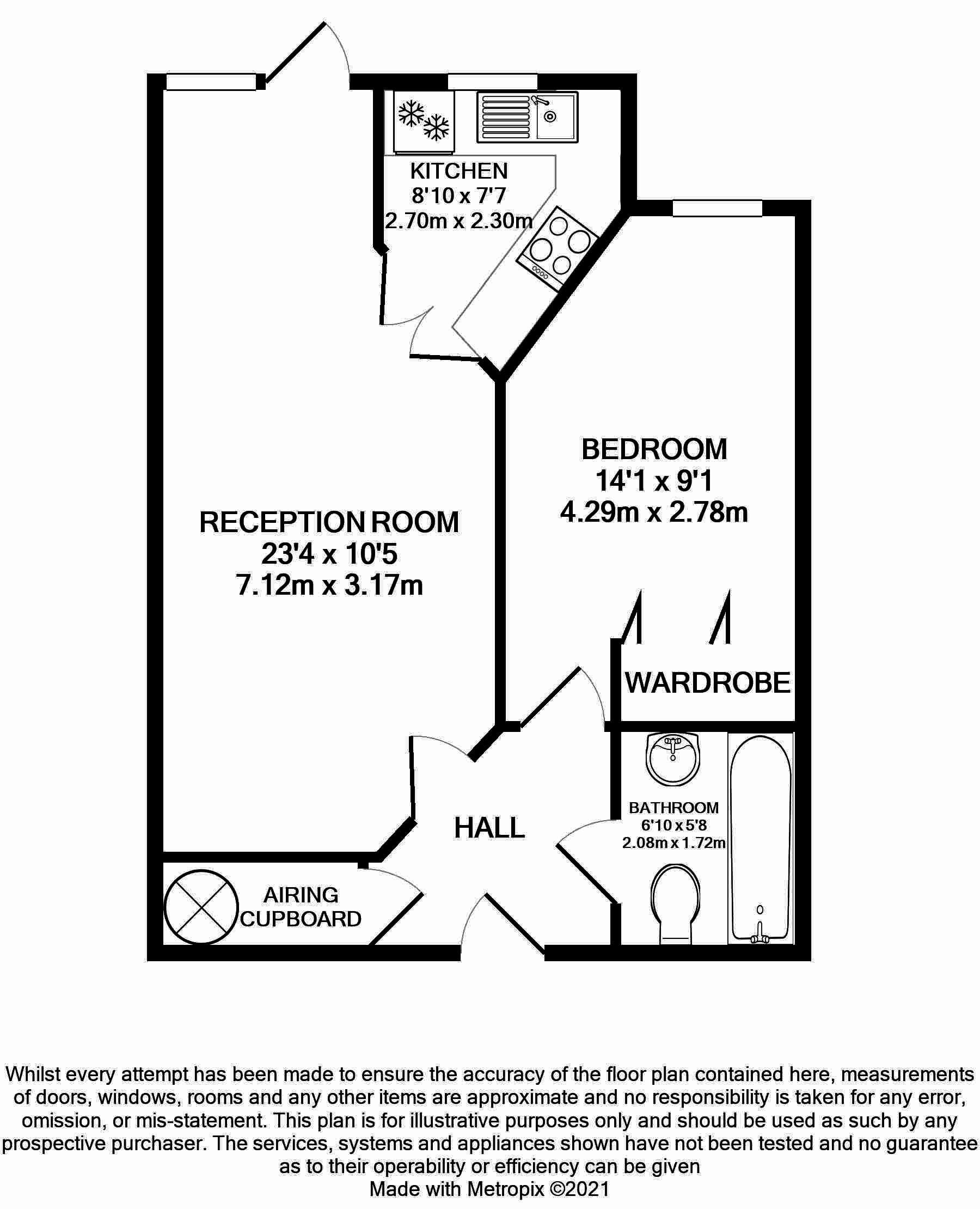Flat for sale in Bishop Court, 152 Watford Road, Wembley HA0
* Calls to this number will be recorded for quality, compliance and training purposes.
Property features
- Retirement building with lift and 24 hour emergency call
- Access to beautiful communal garden
- Ground Floor Flat
- Spacious reception room with ample space to dine
- Large double bedroom (garden facing)
- Secure intercom system
- Close to transport links /amenties
- Well equipped kitchen
- Minimum Age 60
- Available with viewings only
Property description
Property located in Bishop Court, 152 Watford Road, Wembley, HA0 3FE
Retirement flat, warden assisted 24 X 7.
Property Hub are delighted to bring to the market this one bedroom retirement ground floor flat. The flat has a lovely airy lounge, it also has a separate bedroom, kitchen and bathroom. There is also a communal lounge where the other residents are able to meet in comfort and also included is a communal laundry. The property is benefited with immediate excess to communal rear garden from the reception room. This property is warden assisted for added security. South Kenton Tube for Bakerloo Line & Sudbury Town a Piccadilly Line is available for less than a mile away and local buses are very close. Locally all shopping needs are satisfied with a variety of local traders and supermarkets.
Address : Bishops Court, 152 Watford Rd, Wembley, HA0 3FE.
Guide Price: £160,000 // Minimum age 60 years // Prime location // 103 years Lease is remaining // council tax: D
Service Charge: £2,938.66 // Ground Rent: £350
Entrance hall
Large storage cupboards, security entry phone, alarm, doors to lounge.
Lounge
26'6" x 10'9" (8.08m x 3.28m )
Front aspect double glazed window, electric heater and double doors to kitchen.
Kitchen
7'1" x 6'11" (2.16m x 2.11m)
Range of eye and base level units with roll edge work surface, inset stainless steel sink and drainer, electric oven and ceramic hob with extractor above, integrate fridge / freezer, part tiled walls and double glazed window to the front.
Bedroom
17'11" x 9'1" (5.46m x 2.77m)
Fitted wardrobes with matching fitted dressing table, drawers, bed side cabinets and headboards, electric heater and front aspect double glazed window.
Bathroom
Comprising of panel enclosed bath with power shower above and glass shower screen, low level wc, wash hand basin, tiled walls, extractor fan.
Gardens
There are well maintained communal gardens to the rear of the property.
Disclaimer: Property Hub is the seller's agent for this property. Your conveyancer is legally responsible for ensuring any purchase agreement fully protects your position. We make detailed inquiries of the seller to ensure the information provided is as accurate as possible. Please inform us if you become aware of any information being inaccurate.
Property info
For more information about this property, please contact
Property Hub Ltd, HA0 on +44 20 3478 3309 * (local rate)
Disclaimer
Property descriptions and related information displayed on this page, with the exclusion of Running Costs data, are marketing materials provided by Property Hub Ltd, and do not constitute property particulars. Please contact Property Hub Ltd for full details and further information. The Running Costs data displayed on this page are provided by PrimeLocation to give an indication of potential running costs based on various data sources. PrimeLocation does not warrant or accept any responsibility for the accuracy or completeness of the property descriptions, related information or Running Costs data provided here.























.png)


