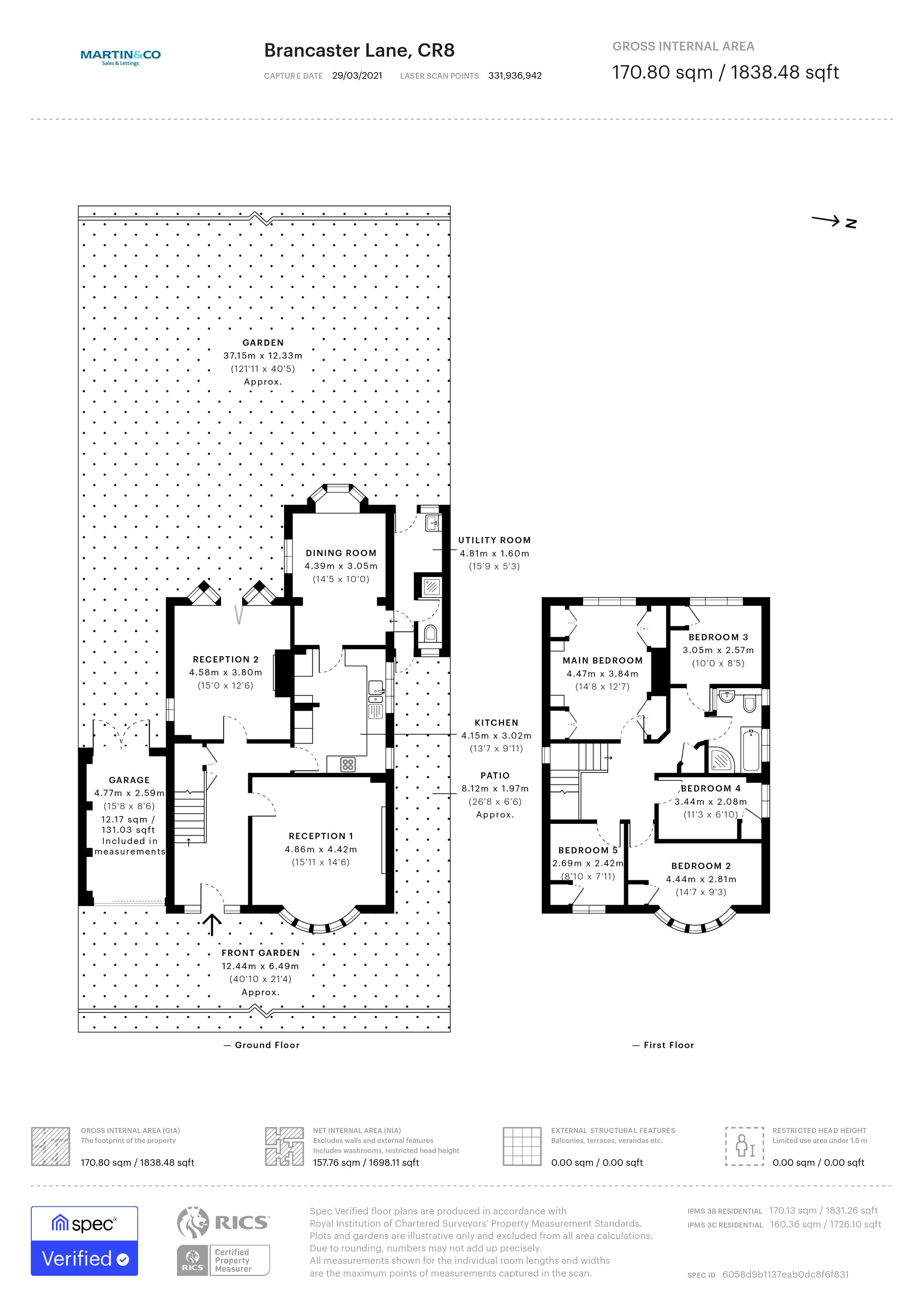Detached house for sale in Brancaster Lane, Purley CR8
* Calls to this number will be recorded for quality, compliance and training purposes.
Property features
- Lovely Detached House
- 3 Reception Rooms
- 5 Bedrooms
- Downstairs Shower Room/WC
- Kitchen & Utility Room
- 120' Level Sunny Garden
- Garage & Driveway
- Sought After Location
- Viewing this weekend
Property description
On the level - this could be your forever home! Delightful detached house on level plot in sought-after Purley with bags of extension potential. 3 receptions, kitchen, utility room, downstairs shower / WC, 5 beds, modern bath / WC, sunny 120' west facing garden, garage & drive - call us now!.
If you are looking for a future-proof forever home then don't miss this handsome detached house, occupying a large level plot in a sought-after Purley setting with the potential to extend to the side and the rear to meet your every need.
The property currently com[prises an entrance hall, a large reception room to the front, a spacious second reception room with door leading to the sunny rear terrace, 13' fitted kitchen, a breakfast room overlooking the rear garden, utility room, downstairs shower room/wc, first floor landing, a master bedroom with built-in wardrobes, 4 further bedrooms and a modern bathroom/wc with bath and separate shower enclosure. Features to note include gas heating and recently installed made to measure plantation shutters.
Externally there is a well-kept front garden with driveway leading to an attached garage which also has doors at the rear which could be of interest to the mechanically minded. At the rear there is a level, sunny 120+ West facing garden with a secluded outlook.
A quick look at Google Earth shows the neighbouring properties have been considerably extended and there is tremendous potential here also.
For commuters, Riddlesdown Station is within comfortable walking distance and the town centres of Purley and Croydon with their additional transport, shopping and leisure facilities are within easy reach. The area boasts an excellent range of both state and private schools, including John Fisher Catholic Boys' School, Laleham Lea Primary School, Oakwood School and Riddlesdown Collegiate. For girls, there is Wallington Girls. Local churches include St John's and St Bede's. There is also Whitgift and Wilsons for boys and Cumnor House preparatory schools for both boys and girls.
Riddlesdown, Purley and Purley Oaks stations provide direct routes into central London, with frequent services to London Bridge and London Victoria on two separate rail lines.
The area offers ample green spaces and parks for walking, including Riddlesdown Common. There are also many recreational facilities nearby, such as Purley Downs Golf Club, just a 10 minute walk away. Local bus services, shops and amenities are plentiful. The popular Rotary Field recreation ground, Purley Lawn Tennis Club and adjacent lawn bowls and croquet clubs are also located here.
The M23 motorway is only 7 miles away, providing easy access to Brighton and the south coast. The Valley Park retail area, with an ikea, cinema and bowling alley, is a short drive from the neighborhood.
Call the vendor's sole agent, Martin & Co Croydon, now for an appointment to view!
Entrance hall:
reception room: 15' 11" x 14' 6" (4.85m x 4.42m)
second reception room: 15' x 12' 6" (4.57m x 3.81m)
kitchen: 13' 7" x 9' 11" (4.14m x 3.02m)
breakfast room: 14' 5" x 10' (4.39m x 3.05m)
utility room:
shower room/WC:
landing:
bedroom 1: 14' 8" x 12' 7" (4.47m x 3.84m)
bedroom 2: 14' 7" x 9' 3" (4.44m x 2.82m)
bedroom 3: 10' x 8' 5" (3.05m x 2.57m)
bedroom 4: 11' 3" x 6' 10" (3.43m x 2.08m)
bedroom 5: 8' 10" x 7' 11" (2.69m x 2.41m)
bathroom/WC:
front garden: 40' 10" x 21' 4" (12.45m x 6.5m)
rear garden: 121' 11" x 40' 5" (37.16m x 12.32m)
garage: 15' 8" x 8' 6" (4.78m x 2.59m)
Property info
* Sizes listed are approximate. Please contact the agent to confirm actual size.
For more information about this property, please contact
Martin & Co Croydon, CR2 on +44 20 3641 2122 * (local rate)
Disclaimer
Property descriptions and related information displayed on this page, with the exclusion of Running Costs data, are marketing materials provided by Martin & Co Croydon, and do not constitute property particulars. Please contact Martin & Co Croydon for full details and further information. The Running Costs data displayed on this page are provided by PrimeLocation to give an indication of potential running costs based on various data sources. PrimeLocation does not warrant or accept any responsibility for the accuracy or completeness of the property descriptions, related information or Running Costs data provided here.




























.png)
