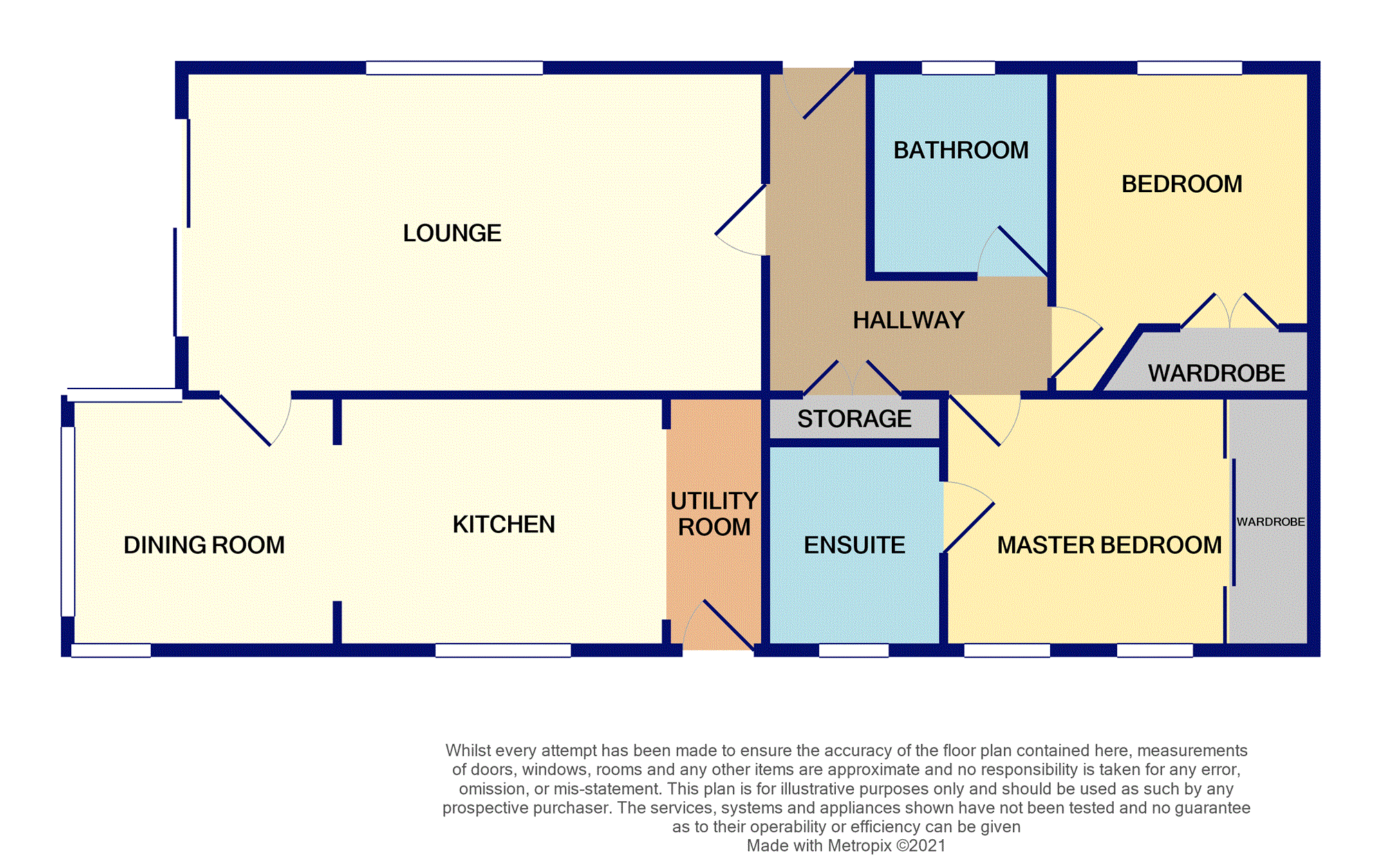Lodge for sale in Hutton Rudby, Yarm TS15
* Calls to this number will be recorded for quality, compliance and training purposes.
Property features
- Two double bedroom park lodge
- Immaculate internally and externally
- Stylish well equipped kitchen & utility
- Modern contemporary bathroom and ensuite
- Available to purchase fully furnished
- Gardens, raised patio seating & ample parking
- Available to purchase with no chain
- Double glazed and gas central heating
Property description
Includes Licence Transfer Fee of 10%
Immaculate Two Double Bedroom Lodge
Over 90 years Lease (Licence)
Full 12 Month Occupancy
Stylish Well Equipped Kitchen & Utility
Modern Contemporary Bathroom And Ensuite
Available To Purchase Furnished
Ample Parking
Cash Buyers Only
Double Glazed And Gas Central Heating
Description
A true lifestyle purchase! A much loved and stunning property that has been vastly improved. This stylish contemporary lodge is only Eight years old, offers up to twelve months occupancy per year subject to the owner having a permanent address off this site and benefits from being well insulated, fully double glazed and is available to be purchased furnished.
The property comprises a welcoming hall, two double bedrooms, master boasting en-suite and both with fitted wardrobe storage, modern family bathroom, spacious lounge, dining room, well equipped kitchen and utility area.
Externally the property boasts ample off road parking, pleasant raised patio seating area and garden storage shed.
Cleveland Hills View Holiday Park offers you the chance to escape the hustle and bustle of everyday life, the chance to enjoy the peace and serenity of unspoilt, scenic surroundings, whilst indulging yourself in a select lifestyle.
Whilst you may be living amongst an unspoilt rural landscape, the uniqueness of Cleveland Hills is that you can choose a holiday home to complement the magnificent landscapes of the exterior.
Hutton Rudby is surrounded by the beautiful North York Moors and has a traditional English village feel with a luscious village green, friendly-local pubs and a local village shop and filling station for holiday-home owners to find all of their essentials. Four-miles from the park is the elegant market town of Stokesley which is enriched in heritage and has impressive Victorian and Georgian buildings. The town has a good selection of quaint cafes and independent restaurants as well as a range of high-street and quirky local stores
Hallway
L Shaped with radiator: Large storage cupboard partially shelved: Access to loft.
Master Bedroom
1625mm x 1135mm (13ft 6in x 9ft 6in)
Double sized: Built in wardrobes with shelving and radiator: TV and telephone points:
En-Suite
895mm x 375mm (7ft 6in x 6ft 6in)
Fully tiled with low level entry shower : Extractor fan: WC: Wash hand basin: Storage Units: Wall sized mirror and radiator.
Bedroom Two
1200mm x 1135mm (10ft x 9ft 6in)
Double sized with built in wardrobes and shelving. Radiator.
Bathroom
895mm x 775mm (7ft 6in x 6ft 6in)
Bath with shower over and glass screen: WC: Wash Hand Basin: Extractor fan: Radiator. Fully tiled.
Lounge
2555mm x 1440mm (21ft 4in x 12ft)
With glazed doors to hallway and dining room: Sliding patio doors: 2 radiators: Fireplace with electric fire with fan heater: TV and telephone points: A very light and airy room with a high ceiling.
Dining Room
1135mm x 1115mm (9ft 10in x 9ft 4in)
Provides access to the kitchen: Floor to ceiling windows and a high ceiling makes this a very light and airy room which can seat 6 diners comfortably: Radiator.
Kitchen
(incl utility area) 1855 x 960 (15ft 6in x 8ft)
Accessed from the dining room and leading to the utility room area and rear door: Gas hob with extractor fan: Double oven: Stainless steel double sink: Integrated dishwasher. Open views.
Utility Area
Stainless steel sink: Integrated washing machine: Radiator: Integrated gas combi boiler and American style fridge freezer.
Outside
A large corner plot laid to grass: Storage shed to rear of property: Rotary clothes drier: Driveway for ample off road parking
Property Ownership Information
Tenure
Leasehold
Council Tax Band
A
Annual Ground Rent
£2,800.00
Ground Rent Review Period
Every 1 year
Annual Service Charge
No service charge
Service Charge Review Period
Every 1 year
Lease End Date
N/a
Disclaimer For Virtual Viewings
Some or all information pertaining to this property may have been provided solely by the vendor, and although we always make every effort to verify the information provided to us, we strongly advise you to make further enquiries before continuing.
If you book a viewing or make an offer on a property that has had its valuation conducted virtually, you are doing so under the knowledge that this information may have been provided solely by the vendor, and that we may not have been able to access the premises to confirm the information or test any equipment. We therefore strongly advise you to make further enquiries before completing your purchase of the property to ensure you are happy with all the information provided.
Property info
For more information about this property, please contact
Purplebricks, Head Office, B90 on +44 24 7511 8874 * (local rate)
Disclaimer
Property descriptions and related information displayed on this page, with the exclusion of Running Costs data, are marketing materials provided by Purplebricks, Head Office, and do not constitute property particulars. Please contact Purplebricks, Head Office for full details and further information. The Running Costs data displayed on this page are provided by PrimeLocation to give an indication of potential running costs based on various data sources. PrimeLocation does not warrant or accept any responsibility for the accuracy or completeness of the property descriptions, related information or Running Costs data provided here.

























.png)


