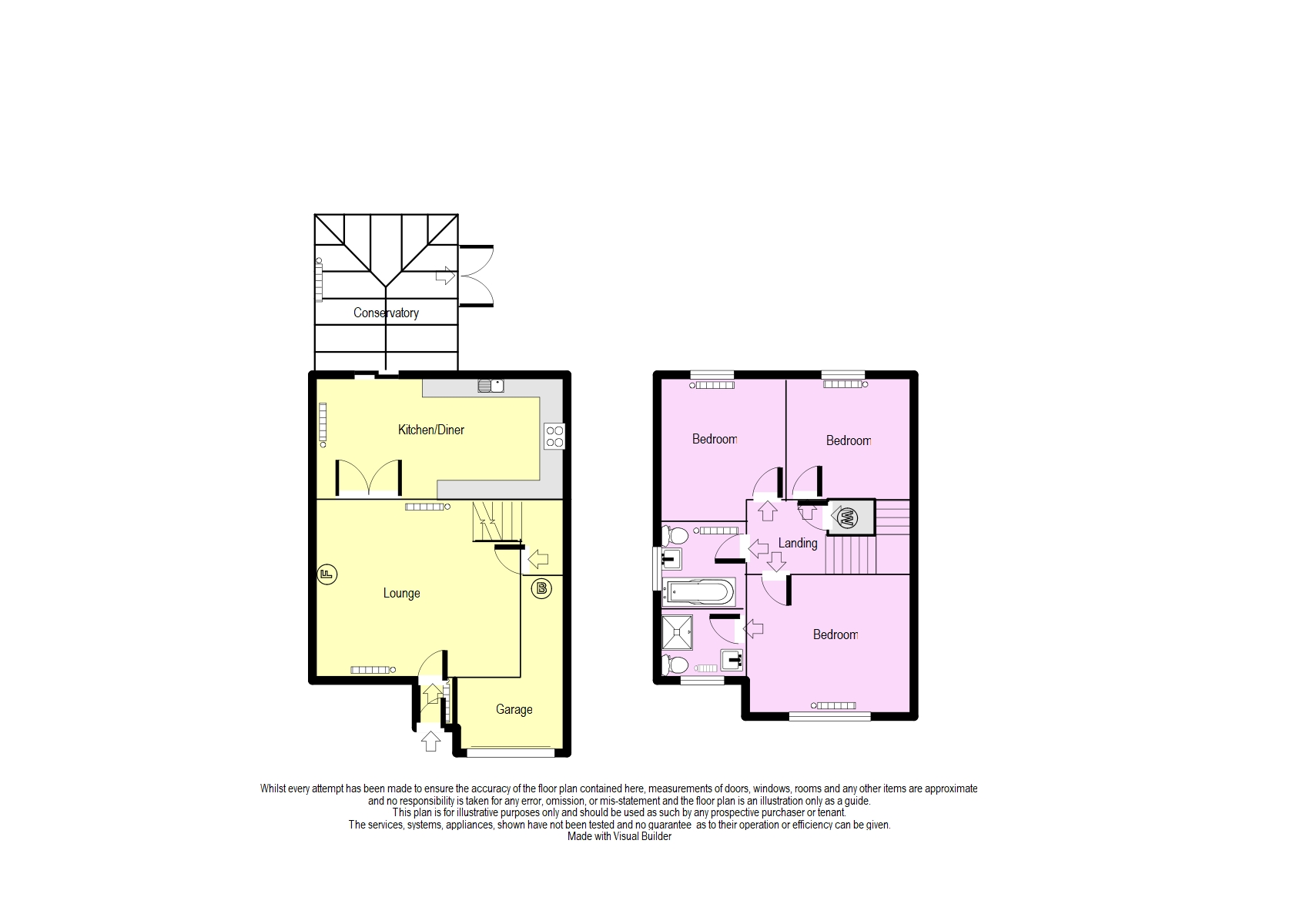Detached house for sale in Highland Drive, Lightwood, Stoke-On-Trent ST3
* Calls to this number will be recorded for quality, compliance and training purposes.
Property features
- Modern Detached House
- Three Bedrooms
- Impressive Ensuite Shower Room/WC to the Master Bedroom
- Lounge
- Stunning Open Plan Dining Kitchen
- Large Conservatory with Glass Roof
- Private Landscaped Garden
- Ideal Family Home
- Council Tax Band C
- Viewing Strongly Advised
Property description
Findahome are delighted to offer to the market this Beautifully Presented Much Improved Modern Three Bedroom Detached House. Situated on the much sought after Florence Development, it will make an ideal family home. In an enviable position on the estate, it backs onto the Florence Club Football Pitch. The accommodation comprises of: Ent Hall, Lounge, Stunning Open Plan Dining Kitchen, Large Conservatory with a glass roof, Master Bedroom with Impressive Modern Ensuite Shower Room/WC, Two further Bedrooms and Exceptional Recently Fitted Family Bathroom/WC. The property benefits from gas central heating with a combination boiler. The boiler was newly installed in April 2023. Externally there is a driveway, Garage and beautifully landscaped rear garden. Quiet cul-de-sac location. Close to Longton and the A50. A viewing is highly recommended to appreciate all this lovely family home has to offer.
Findahome are delighted to offer to the market this Beautifully Presented Much Improved Modern Three Bedroom Detached House. Situated on the much sought after Florence Development, it will make an ideal family home. In an enviable position on the estate, it backs onto the Florence Club Football Pitch. The accommodation comprises of: Ent Hall, Lounge, Stunning Open Plan Dining Kitchen, Large Conservatory with a glass roof, Master Bedroom with Impressive Modern Ensuite Shower Room/WC, Two further Bedrooms and Exceptional Recently Fitted Family Bathroom/WC. The property benefits from gas central heating with a combination boiler. The boiler was newly installed in April 2023. Externally there is a driveway, Garage and beautifully landscaped rear garden. Quiet cul-de-sac location. Close to Longton and the A50. A viewing is highly recommended to appreciate all this lovely family home has to offer.
Entrance hall(draft details) Entrance door, door leading into:
Lounge 15' 10" x 13' 10" (4.83m x 4.22m) Feature fireplace with marble surround and chrome pebble effect gas fire, under stairs storage cupboard, stairs leading to the first floor, French doors opening into:
Open plan dining kitchen 19' 2" x 8' 4" (5.84m x 2.54m) Stunning modern fitted kitchen with breakfast bar, integrated dishwasher, oven and four ring gas hob with extractor hood over, UPVC double glazed patio door opening into:
Conservatory 12' 8" x 12' 4" (3.86m x 3.76m) UPVC double glazed with a glass roof. There is a radiator. French doors open into the garden.
First floor
landing Access to the loft, airing cupboard housing the hot water cylinder, doors leading into:
Master bedroom 12' 2" x 9' 8" (3.71m x 2.95m) Door leading into:
Ensuite shower room/WC Tiled shower cubicle with 'waterfall' shower, vanity sink unit, low level W and chrome heated towel rail.
Bedroom two 10' 6" x 9' 6" (3.2m x 2.9m)
bedroom three 9' 5" x 8' 6" (2.87m x 2.59m)
family bathroom/WC Recently fitted bathroom. There is a bath with shower over, vanity sink unit and WC.
Exterior/front To the front there is a lawned garden and a double driveway which leads to the garage. Gated access leads to the rear garden.
The garage has an up and over door.
Rear garden The garden is private, it backs onto the Florence Club football pitch. Beautifully landscaped, the garden has a paved patio area, lawn with borders and a raised decked patio area.
Loft conversion plans The current sellers have professional plans drawn up for a loft conversion. These are available on request.
Property info
For more information about this property, please contact
Findahome Online, ST4 on +44 1782 792110 * (local rate)
Disclaimer
Property descriptions and related information displayed on this page, with the exclusion of Running Costs data, are marketing materials provided by Findahome Online, and do not constitute property particulars. Please contact Findahome Online for full details and further information. The Running Costs data displayed on this page are provided by PrimeLocation to give an indication of potential running costs based on various data sources. PrimeLocation does not warrant or accept any responsibility for the accuracy or completeness of the property descriptions, related information or Running Costs data provided here.
































.png)
