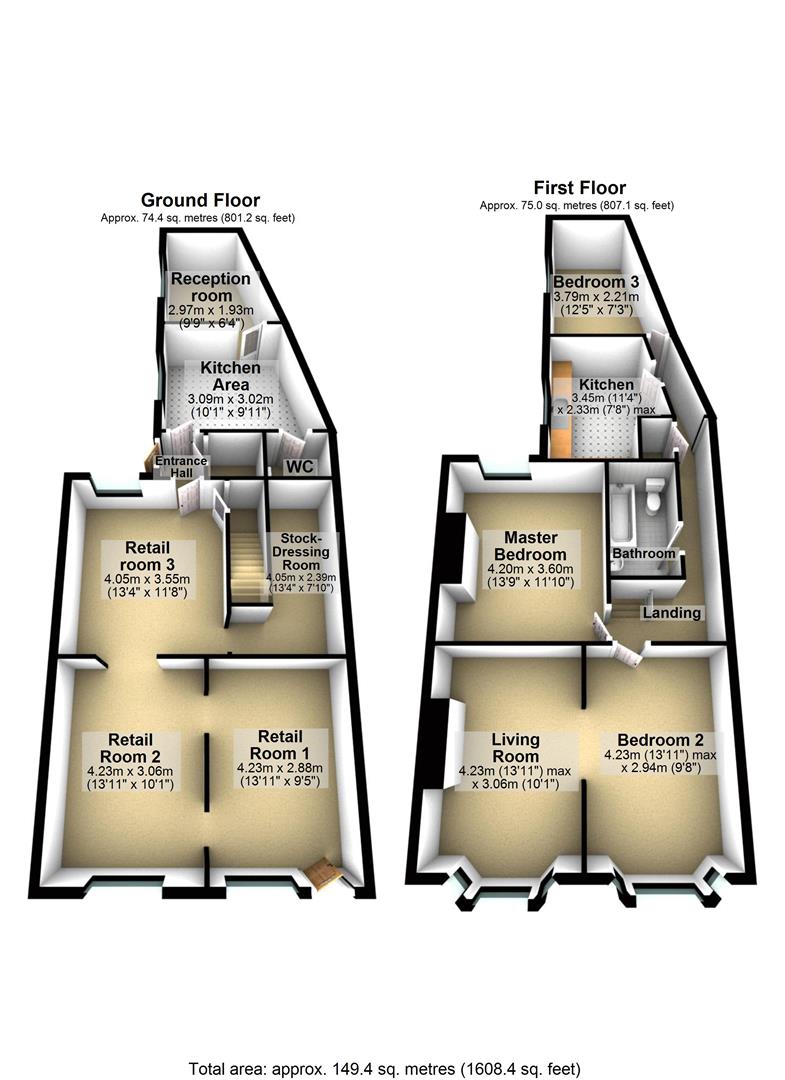Property for sale in High Causeway, Whittlesey, Peterborough PE7
* Calls to this number will be recorded for quality, compliance and training purposes.
Property features
- No forward chain
- Fenland Market Town Centre Location
- Three Bedroom Flat Above
- Courtyard Garden
- Superb Potential STP
- EPC Retail Premises: D
- EPC Flat: E
Property description
Retail premesis and spacious living accommodation. City and County are very pleased to offer for sale this superb development opportunity. A fantastic Retail outlet comprising of 74 sq metres, three retail areas plus three storage areas. Located in the heart of the Fenland Market Town of Whittlesey. Above the shop area, also 74 sq metres, is a three bedroomed flat (currently tenanted). Courtyard garden to the rear with parking for one vehicle. A superb project in a prime location. Call the office for further information!
Retail Room 1 (4.23m x 2.88m (13'11" x 9'5"))
Window to the front with two open plan walk ways leading to:
Retail Room 2 (4.23m x 3.06m (13'11" x 10'0"))
Window to the front with an archway leading to:
Retail Room 3 (4.05m x 3.55m (13'3" x 11'8"))
UPVC double glazed window to the rear. Open plan to stock dressing room. Doors to:
Stock- Dressing Room (4.05m x 2.39m (13'3" x 7'10"))
Store or stock room
Entrance Hall (1.16m x 1.01m (3'10" x 3'4"))
UPVC door to the rear. Door to a storage cupboard and door to:
Kitchen Area (3.09m x 3.02m (10'2" x 9'11"))
UPVC double glazed window to the side and doors to:
Reception Room/Bedroom (2.97m x 1.93m (9'9" x 6'4"))
UPVC double glazed window to the side
Wc (1.16m x 1.48m (3'10" x 4'10"))
Fitted with a two piece suite comprising a wash hand basin and low-level WC
Landing (1.34m x 2.40m (4'5" x 7'10"))
Open plan doors to:
Master Bedroom (4.20m x 3.60m (13'9" x 11'10"))
UPVC double glazed window to the rear
Bedroom 2 (4.23m x 2.94m (13'11" x 9'8"))
UPVC double glazed bay window to the front. Open plan leading to the living room
Living Room (4.23m x 3.06m (13'11" x 10'0"))
UPVC double glazed bay window to the front
Bathroom (2.76m x 1.54m (9'1" x 5'1"))
Fitted with a three piece suite comprising bath with shower over, pedestal wash hand basin and low-level WC. Tiled splashbacks and a extractor fan
Kitchen (3.45m x 2.33m (11'4" x 7'8"))
UPVC double glazed window to the side. Fitted with a matching range of base and eye level units with worktop space over, stainless steel sink unit with single drainer and mixer tap. Plumbing for washing machine, space for fridge and electric point for cooker
Bedroom 3 (3.79m x 2.21m (12'5" x 7'3"))
UPVC double glazed window to the side
Outside
To the rear of the site there is a courtyard garden with parking for one vehicle.
Epc:
Ground Floor A1/A2 Retail Premises
Energy Efficiency Rating: D
First Floor Apartment
Energy Efficiency Rating: E
Property info
For more information about this property, please contact
City & County Sales & Lettings, PE6 on +44 1733 734406 * (local rate)
Disclaimer
Property descriptions and related information displayed on this page, with the exclusion of Running Costs data, are marketing materials provided by City & County Sales & Lettings, and do not constitute property particulars. Please contact City & County Sales & Lettings for full details and further information. The Running Costs data displayed on this page are provided by PrimeLocation to give an indication of potential running costs based on various data sources. PrimeLocation does not warrant or accept any responsibility for the accuracy or completeness of the property descriptions, related information or Running Costs data provided here.



















.png)
