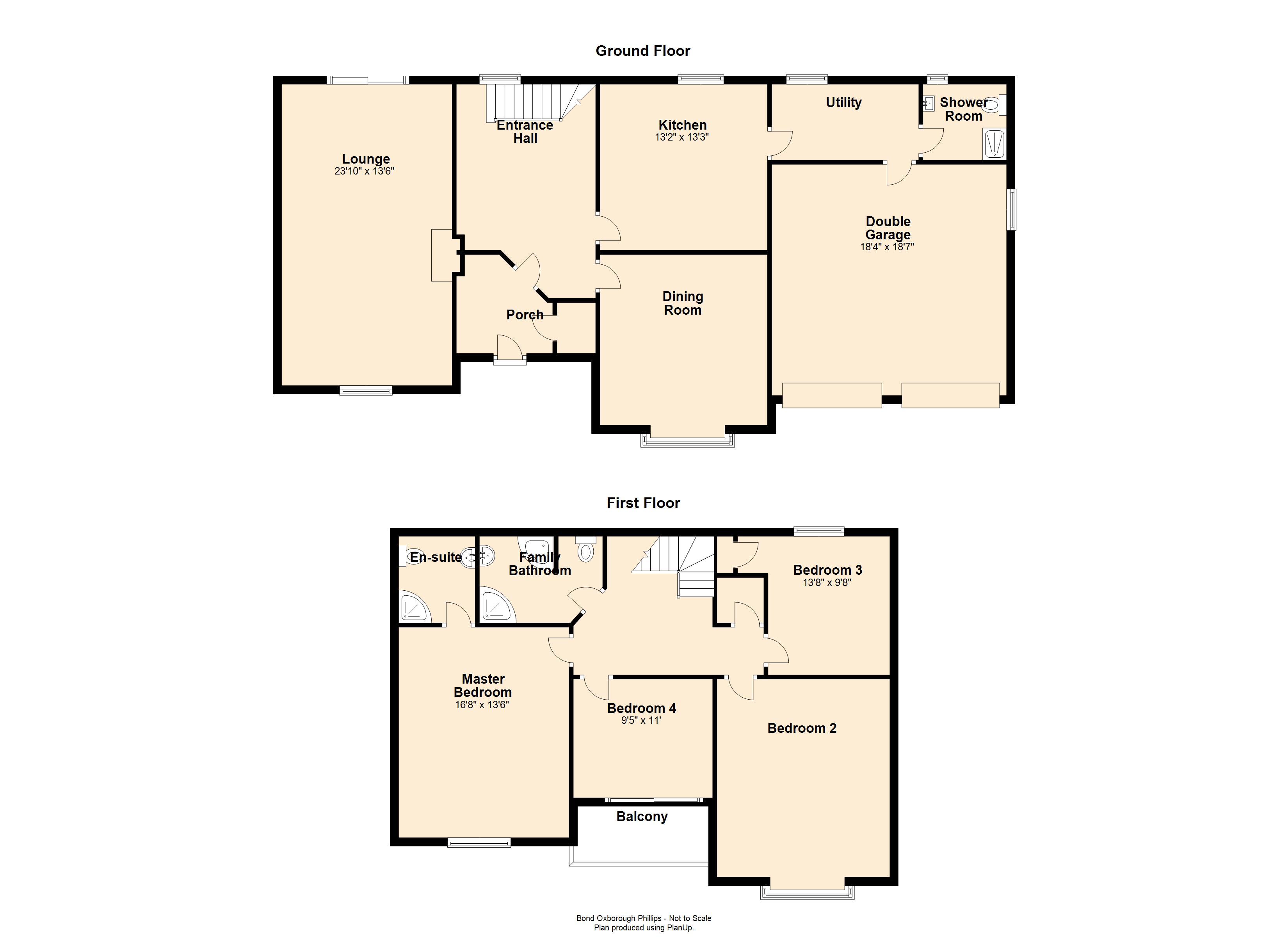Detached house for sale in 3, Longstone, St Mabyn PL30
* Calls to this number will be recorded for quality, compliance and training purposes.
Property features
- Large Detached Family Home
- Beautifully Presented
- 4 Double Bedrooms
- Landscaped Rear Garden
- Double Garage
- EPC - tbc
Property description
This substantial four double bedroom, handsome property lies in a rural yet truly accessible location. The impeccably presented home really offers everything for family living and more! Upon entering, you are immediately struck by the brilliant volumes and room sizes throughout, the ground floor is full with brilliant entertaining areas as well as the high specification finish throughout. The first floor offers four double bedrooms (Master with en suite), and modern family bathroom suite. Just as inside, no expense has been spared externally, with landscaped front and rear gardens, off road parking for multiple vehicles and a double garage. Viewing is a must to appreciate this wonderful home.
The property is entered via a very handy internal porch, ideal for taking off coats and shoes with a cupboard for extra storage. A door then leads into the extra wide entrance hall, where all the ground floor accommodation can be accessed from and stairs rise to the first floor.
The lounge runs the full length of the property and is a brilliant family space, enjoying an abundance of natural light through the large front aspect bay window and rear patio doors. The focal point of the lounge is the beautiful sandstone fireplace currently housing a woodburner lieing on a complimenting hearth with mantel over. To the front of the house, accessed off the hallway lies the formal dining area, with ample space for a large dining table filled with light through a front facing bay window. To the rear of the property lies the modern kitchen fitted out with a range of matching wall, base and drawer units and a range of integral appliances. A door from the kitchen leads to the separate utility room and downstairs shower room. From the utility, there are doors leading to the garden and integral garage.
Stairs lead from the hallway to the first floor landing where all four double bedrooms can be accessed. The en suited master bedroom stretches the length of the property and is a truly magnificent size. Bedrooms two & three are both doubles enjoying views of the surrounding countryside. Bedroom four is centrally located on the first floor and has sliding doors onto the balcony. The family bathroom can also be found on this level, incorporating a contemporary suite with corner bath and separate shower.
Externally, a driveway has been laid offering parking for up to four vehicles and access to the double garage. There is a level area of front lawn bordered by mature hedges also. Side access leads to the rear garden, which backs onto open fields. The garden has been landscaped meticulously and is an absolute haven of colour in season and also enjoys a spanish-style area to the rear ideal for alfresco dining.
Property info
For more information about this property, please contact
Bond Oxborough Phillips - Wadebridge, PL27 on +44 1208 811041 * (local rate)
Disclaimer
Property descriptions and related information displayed on this page, with the exclusion of Running Costs data, are marketing materials provided by Bond Oxborough Phillips - Wadebridge, and do not constitute property particulars. Please contact Bond Oxborough Phillips - Wadebridge for full details and further information. The Running Costs data displayed on this page are provided by PrimeLocation to give an indication of potential running costs based on various data sources. PrimeLocation does not warrant or accept any responsibility for the accuracy or completeness of the property descriptions, related information or Running Costs data provided here.

































.png)

