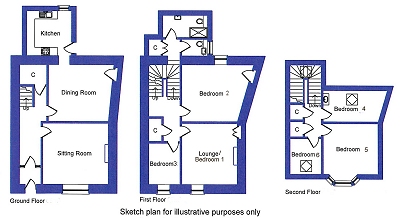Terraced house for sale in Milverton, 34 Albert Street, Newton Stewart DG8
* Calls to this number will be recorded for quality, compliance and training purposes.
Property features
- Private garden
- Central heating
- Double glazing
- Fireplace
Property description
Accommodation comprises:- Ground Floor – Entrance Porch. Hall. Sitting Room. Dining Room. Kitchen. First Floor – Lounge/Bedroom. 2 Bedrooms. WC. Shower Room. Second Floor – 3 Bedrooms.
Ground floor accommodation
Entrance Porch - 2.32m x 1.59m
Hardwood entrance door with glazed door to hall. Ornate tiled floor.
Hall - 5.06m x 1.59m
Ornate tiled floor with stairs to first floor accommodation. Built in under stairs cupboard. Radiator.
Sitting Room - 4.73m x 4.36m
East facing window. Marble fireplace. Laminate flooring. Radiator.
Dining Room - 4.70m x 4.04m
Original tiled floor. Fireplace. Built in shelved cupboard and built in walk in under stairs cupboard.
Kitchen - 3.17m x 3.13m
West facing window. Fitted with a range of modern floor and wall units with hardwood worktops and inset stainless steel double sink. Gas cooker with hot plate, grill and double oven and dishwasher. UPVC double glazed door giving access to rear garden.
First floor accommodation
Landing
Built in shelved airing cupboard and stairs to second floor accommodation.
Lounge/Bedroom 1 - 4.50m x 4.00m
North and east facing window. Original fireplace. Built in storage cupboard. Radiator.
Bedroom 2 - 5.20m x 3.91m
West facing window. Built in shelved cupboard. Original fireplace. Wash hand basin. Radiator.
Bedroom 3 - 2.92m x 2.36m
East facing window.
WC - 1.90m x 1.20m
Fitted with a white suite comprising wash hand basin and WC.
Shower Room - 3.50m x 1.70m
Fitted with a white suite comprising wash hand basin, WC and shower cubicle with mains shower.
Second floor accommodation
Landing
Two built in cupboards.
Bedroom 4 - 4.54m x 2.23m
Combed ceiling with Velux window. Original fireplace and vanity unit with inset sink. Radiator.
Bedroom 5 - 4.23m x 3.95m
East facing window. Original fireplace. Radiator.
Bedroom 6 - 2.60m x 2.30m
Velux window.
Garden
The terraced garden lies to the rear of the property and is designed for ease of maintenance with patio area, lawn and mature borders. There is off-road parking to the rear and vehicular access from Church Street.
Outbuildings
Tool shed.
Brick built shed with slate roof and power and light laid on.
Services
Mains supplies of water, gas and electricity. The property is connected to the mains drainage system. Gas central heating. EPC = E.
Council tax
The property is in Band D
Viewing
By arrangement with the Selling Agents.
Offers
Offers in the region of £200,000 are anticipated and should be made directly to the Selling Agents.
Note
Genuinely interested parties should note their interest with the Selling Agents in case a closing date for offers is fixed. However, the vendor reserves the right to sell the property without the setting of a closing date should an acceptable offer be received.
For more information about this property, please contact
AB & A Matthews, DG8 on +44 1672 560020 * (local rate)
Disclaimer
Property descriptions and related information displayed on this page, with the exclusion of Running Costs data, are marketing materials provided by AB & A Matthews, and do not constitute property particulars. Please contact AB & A Matthews for full details and further information. The Running Costs data displayed on this page are provided by PrimeLocation to give an indication of potential running costs based on various data sources. PrimeLocation does not warrant or accept any responsibility for the accuracy or completeness of the property descriptions, related information or Running Costs data provided here.














.png)