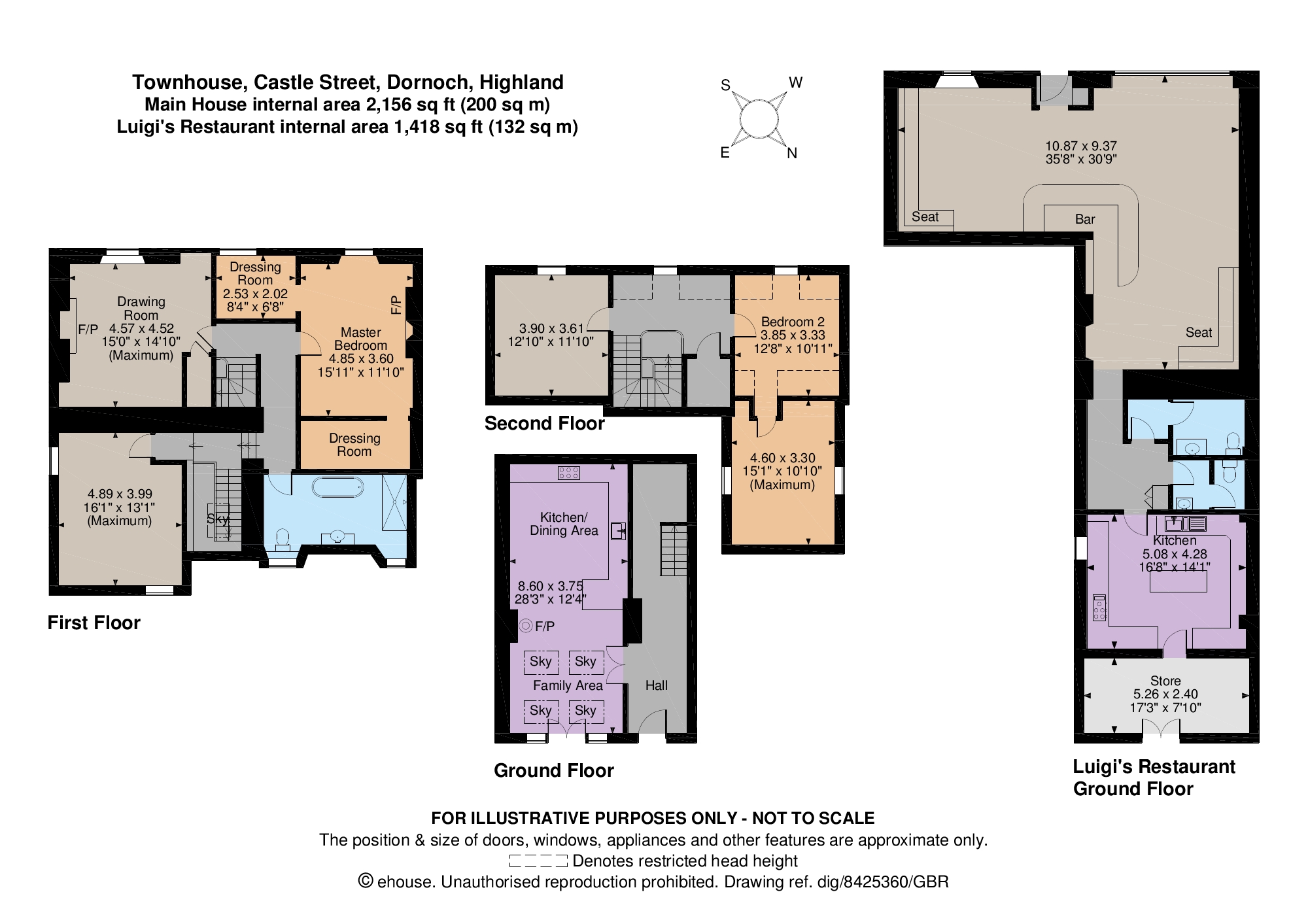Terraced house for sale in Luigi Restaurant & Townhouse, Castle Street, Dornoch, Sutherland IV25
* Calls to this number will be recorded for quality, compliance and training purposes.
Property features
- Family townhouse with trading restaurant
- 4/5 Bedrooms
- Kitchen/Dining area
- Drawng room
- Family bathroom
- Private owners courtyard
- Successful trading restaurant
- 42 cover capacity
- Full commercial kitchen
Property description
Luigi Restaurant together with owners accommodation (separate title known as Rosslyne), provide a fantastic family townhouse together with a renowned and successful trading restaurant business. The property forms a terraced sandstone townhouse with accommodation set out over 3 levels, the restaurant occupying the majority of the ground floor.
The restaurant space is a comfortable L-shape with customer entrance to one side of the dining area. The customer area benefits from a large south facing window allowing an abundance of natural light into the premises. Seating is arranged by free standing tables and chairs that follow the L-shape of the restaurant. A bar and servery dominate the opposing wall.
Service areas -
The business is offered for sale with a full commercial kitchen which is of a very impressive commercial catering standard.
Ladies & gent's toilets are well appointed off the public areas. Other service areas include a beer cellar.
Owners accommodation -
One of the most attractive aspects of this sale is the sizeable private owners accommodation which accompanies the business. It is highly unusual to find this style and quality of accommodation with a business and would certainly suit a family. The accommodation is finished to a very high standard.
The owner's accommodation is accessed separately at the rear of the business leading into an attractive courtyard and internal hallway. The accommodation is laid out over ground, first and second floors, and comprises hall, kitchen/dining area, drawing room and 4/5 bedrooms and a family bathroom.
Exterior -
To the front of the business there is some outdoor seating. To the rear of the business and house there is an attractive private owners courtyard.
The Business -
Luigi's is a contemporary restaurant and café and an exceptionally busy business that benefits from a strong local following as well as a busy tourist season.
The business occupies a prime trading location on the High Street in Dornoch, and is well located to serve the local community as well as the many visitors to the area.
The restaurant has been run by our clients for the last 20 years, and over that period our clients have continued to develop and expand the property to today's impressive condition. At present the restaurant can seat 42 covers comfortably. The design of the restaurant is modern and sleek, allowing for an easy transition from day to night trade in terms of style and ambience.
The restaurant space is a comfortable L-shape with the customer entrance to one side. The customer area benefits from a large south facing window allowing an abundance of natural light into the premises. Seating is arranged by free standing tables and chairs that follow the L-shape of the restaurant. A bar and servery dominate the opposing wall.
Our clients offer an all-encompassing menu focusing on breakfasts, morning coffees and lunches as well as an evening menu with many favourites including pizza, pasta, steaks and the best of local seafood.
The business is run by our client as well as 5 full time and up to 10 part time members of staff. Luigi's is open from 10am - 3pm in Low season and 10am - 10pm in High Season.
There is considerable scope to advance the business further including an extension of opening hours to harness a profitable takeaway option, especially in high season.
Property info
For more information about this property, please contact
Strutt & Parker - Inverness, IV12 on +44 1463 357931 * (local rate)
Disclaimer
Property descriptions and related information displayed on this page, with the exclusion of Running Costs data, are marketing materials provided by Strutt & Parker - Inverness, and do not constitute property particulars. Please contact Strutt & Parker - Inverness for full details and further information. The Running Costs data displayed on this page are provided by PrimeLocation to give an indication of potential running costs based on various data sources. PrimeLocation does not warrant or accept any responsibility for the accuracy or completeness of the property descriptions, related information or Running Costs data provided here.




































.png)

