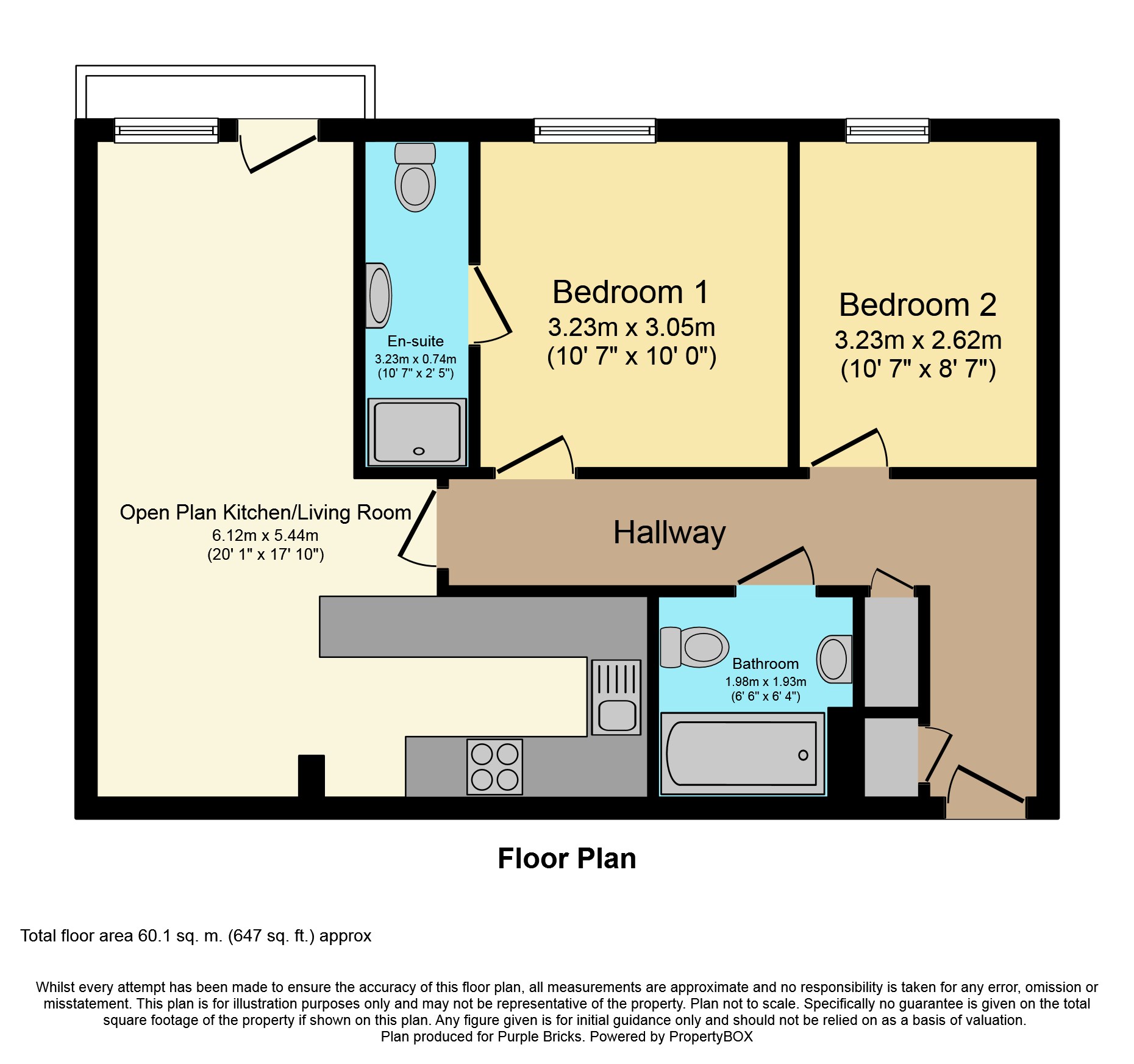Flat for sale in Chimney Steps, Temple Quay BS2
* Calls to this number will be recorded for quality, compliance and training purposes.
Property features
- Modern development apartment
- Open plan living with balcony
- Modern kitchen
- Two double bedrooms
- En-suite to master bedroom
- Modern bathroom
- Communal gym
- Communal roof top garden
- Close to temple mead & city center
Property description
Located in a sought-after award-winning development with a gym and a large
communal rooftop garden terrace is this two double bedroom modern apartment
offered to the market with no onward chain.
The accommodation comprises of a large open-plan living area with a balcony, large
floor-to-ceiling windows, a recently installed modern kitchen with brand new induction
hob and extractor hood, two double bedrooms, a master with en-suite, and a large
modern family bathroom.
Communal facilities comprise of a residents-only gym, a large rooftop garden terrace
(soon to be refurbished and re-opened) which offers panoramic views of the city, bike
storage, a recycling shed, and permit residents parking.
The apartment is located in a walking distance to Temple Meads Train Station, local
Ferry service and in close proximity to M32. It is positioned right on the Bristol-to-Bath
Railway Path offering great access to other parts of Bristol and beyond. The apartment
is in a walking distance to Cabot Circus and city centre with all its amenities and
entertainment.
The nearby modern waterside development with Veeno restaurant, Mokoko coffee shop
is in walking distance as well as other places of interest like Little Martha brew pub,
Barley Mow pub, Dings deli shop, Bakehouse coffee shop or Pinkmans & Anna Cake
Couture.
Low maintenance and high ROI offer, Ideal for first-time buyers or investors alike offers a
fantastic opportunity for a stylish, centrally located, modern dwelling.
Communal Hall
Secure communal door with intercom, stairs/lift leading to second floor and onto apartment front door.
Entrance Hallway
Secure front door to entrance hallway, doors leading to bathroom, bedrooms one, two and open plan living area, doors to two storage cupboards housing the hot water cylinder, wall mounted intercom, electric radiator.
Open Plan Living
17,10" reducing to 10,11" x 20,01"
Large L Shaped open plan living area, fully to ceiling window to side aspect with door to balcony, electric radiator.
Kitchen area:
A range of modern wall and base units with work surface over, stainless steel sink and drainer with chrome mixer tap over, tile splash backs, electric oven and induction hob, space and plumbing for washing machine, space and plumbing for dishwasher, space for fridge freezer. Tile flooring in kitchen area.
Bedroom One
9,06"x 10,07"
Master double bedroom with window to side aspect, door to en-suite, radiator.
En-Suite
A modern en-suite comprising a deep single shower cubicle, low flush WC, hand wash basin with mixer tap over. Tile floor coverings.
Bedroom Two
8,07" x 10,07"
Second double bedroom with window to side aspect and radiator.
Bathroom
A large modern bathroom comprising of a three piece suite with panel bath, low flush WC, pedestal hand wash basin, tile floor and wall tiling, shelving and heated towel rail.
Service Charges
Remaining lease 140 years
Ground Rent £250 pa
Management fee £ circa £100 per month
General Information
Key information:
- Tenure: Leasehold
- Council Tax Band: C
- Remedial Works guaranteed to be covered by Barratts Developments due to
begin Summer 2024
Property Ownership Information
Tenure
Leasehold
Council Tax Band
C
Annual Ground Rent
£384.00
Ground Rent Review Period
Every 25 years
Annual Service Charge
£1,700.00
Service Charge Review Period
Every 1 year
Lease End Date
01/01/2160
Disclaimer For Virtual Viewings
Some or all information pertaining to this property may have been provided solely by the vendor, and although we always make every effort to verify the information provided to us, we strongly advise you to make further enquiries before continuing.
If you book a viewing or make an offer on a property that has had its valuation conducted virtually, you are doing so under the knowledge that this information may have been provided solely by the vendor, and that we may not have been able to access the premises to confirm the information or test any equipment. We therefore strongly advise you to make further enquiries before completing your purchase of the property to ensure you are happy with all the information provided.
Property info
For more information about this property, please contact
Purplebricks, Head Office, B90 on +44 24 7511 8874 * (local rate)
Disclaimer
Property descriptions and related information displayed on this page, with the exclusion of Running Costs data, are marketing materials provided by Purplebricks, Head Office, and do not constitute property particulars. Please contact Purplebricks, Head Office for full details and further information. The Running Costs data displayed on this page are provided by PrimeLocation to give an indication of potential running costs based on various data sources. PrimeLocation does not warrant or accept any responsibility for the accuracy or completeness of the property descriptions, related information or Running Costs data provided here.






















.png)


