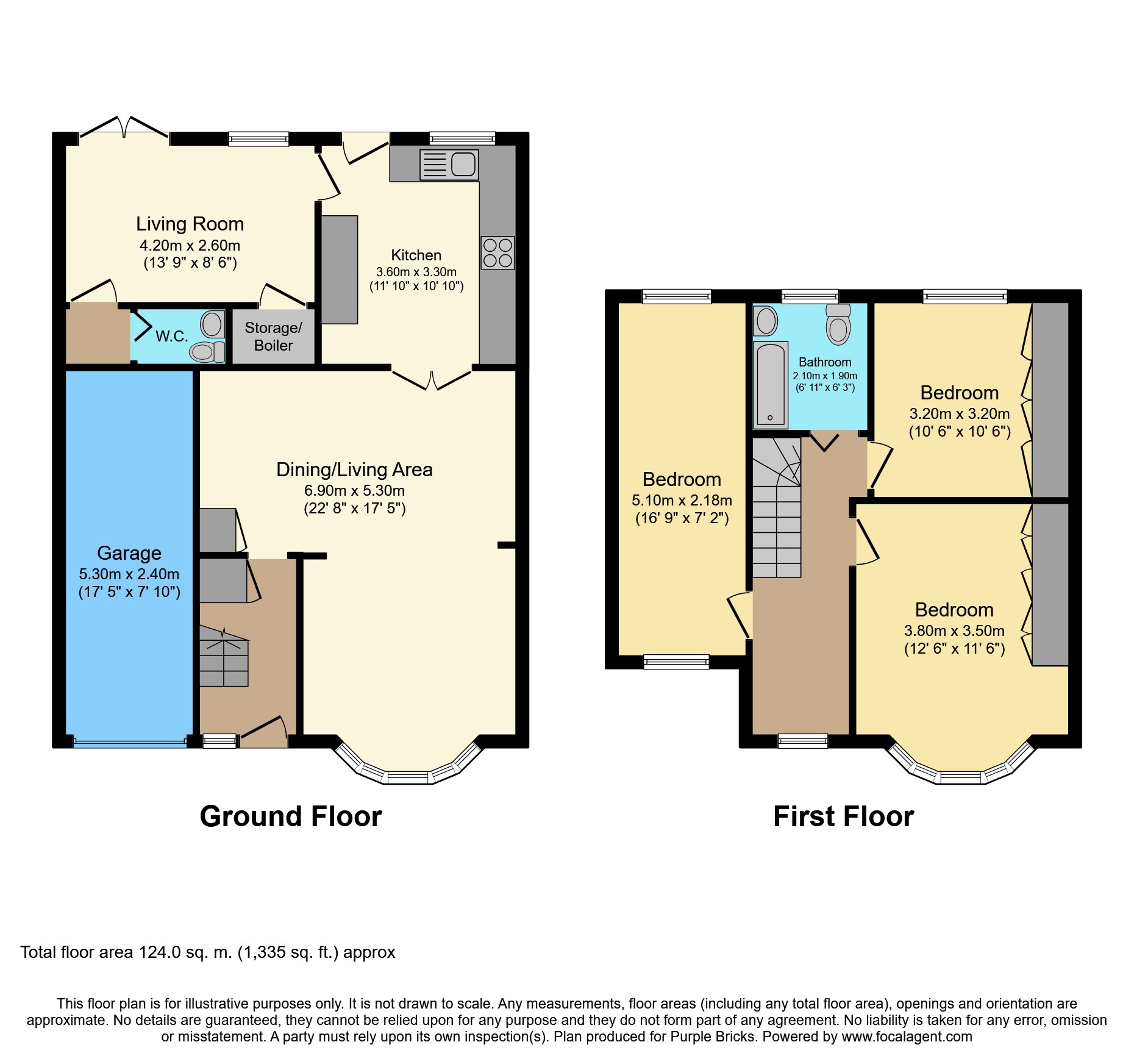Semi-detached house for sale in Highfield Road, Collier Row RM5
* Calls to this number will be recorded for quality, compliance and training purposes.
Property features
- Extended family home
- Wonderful garden
- Great room proportions
- Close to transport links
- Off street parking
- Versatile accommodation
- Garage
- School catchment area
Property description
This beautifully presented extended semi-detached house makes an ideal family home due to the well-proportioned accommodation and wonderful garden.
Composed of an inviting reception hall, a good sized living/entertaining space, modern fitted kitchen with integrated washing machine and dishwasher which has access to a glorious landscaped garden, downstairs W/C and a further versatile room which is currently being utilised as a second living room but can also be used as a fourth bedroom/playroom/study.
Upstairs there is a spacious hallway, three double bedrooms and the main bathroom. There is also useable loft space which offers further potential to extend (subject to planning permission) as well as useful storage.
In addition to this the property further benefits from a garage, alarm system which is maintained annually as well as off street parking.
There is a range of local amenities close by and transport links to Romford town centre and station which links into London Liverpool Street.
Entrance Hall
Solid hardwood glazed door with feature stained glass window to side leading to carpeted hallway with stairs leading to the first floor, wall mounted double radiator and under stairs storage cupboard.
Lounge/Dining Room
6.90m x 5.30m (22'8" x 17'5")
Double glazed bay window to the front, double radiator, electric fireplace with wooden surround, carpeted flooring, leading to open plan dining area with storage cupboard, wall mounted radiator and glazed French doors leading to kitchen.
Kitchen
3.60m x 3.30m (11'10" x 10'10")
Fully fitted with a good quality matching wall and base units with solid oak work tops. Ceramic one and a quarter sink and drainer. Space for fully integrated dishwasher and washing machine and space for oven and tall fridge freezer. Double glazed window and door leading to garden. Wall mounted radiator and tiled floor. Glazed wooden door leading to second reception room
Lounge
4.20m x 2.60m (13'9" x 8'6")
Second reception room with double glazed window and French doors looking out to the garden. Wall mounted double radiator, carpeted flooring. Large storage cupboard housing a Glow worm boiler and clothes drying area. Doorway leading to small lobby with doors leading to internal garage access and cloakroom.
This can be utilised in various ways including a fourth bedroom/playroom/study
Downstairs Cloakroom
Low level w/c with push button and basin with fitted storage cupboard. Wall mounted radiator. Tiled flooring.
First Floor Landing
Double glazed window to front, wall mounted radiator, spacious landing with loft access, carpeted, doors leading to bedrooms and bathroom.
Bedroom One
3.80m x 3.50m (12'6" x 11'6")
Double glazed bay window to front, wall mounted radiator in bay and on opposite wall. Fitted wardrobes to one wall. Carpet laid to floor.
Bedroom Two
5.10m x 2.10m (16'9" x 7'2")
Double glazed windows to front and rear, wall mounted radiator. Carpet laid to floor.
Bedroom Three
3.20m x 3.20m (10'6" x 10'6")
Double glazed window to rear, wall mounted radiator, picture rail. Fitted wardrobes to one wall, comprising of three double wardrobes internally. Carpet laid to floor.
Bathroom
2.10m x 1.90m (6'11" x 6'3")
Three piece suite, comprising of shower bath with fully closing glass enclosure with large waterfall shower head. Wall mounted pedestal basin with mixer tap. W/C with push button and soft close seat. Wall mounted stainless steel heated towel rail. Fully tiled walls and flooring. Double glazed obscure widow to rear.
Garden
Commencing with large patio area ideal for entertaining enclosed by a low level brick built wall, with a wooden gate leading to large lawn area with mature shrubs and Magnolia tree. To the rear of the garden there is a large decked area with a central wooden pergola and storage sheds either side. Fences to all boundaries. Outside tap fitted to the rear wall. The garden also has the benefit of long periods of sunshine due to its position.
Front Garden
Paved driveway offering parking for two/three vehicles, flower bed to side with mature shrubs. Low level brick wall, access to integral garage.
Property Ownership Information
Tenure
Freehold
Council Tax Band
D
Disclaimer For Virtual Viewings
Some or all information pertaining to this property may have been provided solely by the vendor, and although we always make every effort to verify the information provided to us, we strongly advise you to make further enquiries before continuing.
If you book a viewing or make an offer on a property that has had its valuation conducted virtually, you are doing so under the knowledge that this information may have been provided solely by the vendor, and that we may not have been able to access the premises to confirm the information or test any equipment. We therefore strongly advise you to make further enquiries before completing your purchase of the property to ensure you are happy with all the information provided.
Property info
For more information about this property, please contact
Purplebricks, Head Office, B90 on +44 24 7511 8874 * (local rate)
Disclaimer
Property descriptions and related information displayed on this page, with the exclusion of Running Costs data, are marketing materials provided by Purplebricks, Head Office, and do not constitute property particulars. Please contact Purplebricks, Head Office for full details and further information. The Running Costs data displayed on this page are provided by PrimeLocation to give an indication of potential running costs based on various data sources. PrimeLocation does not warrant or accept any responsibility for the accuracy or completeness of the property descriptions, related information or Running Costs data provided here.






























.png)


