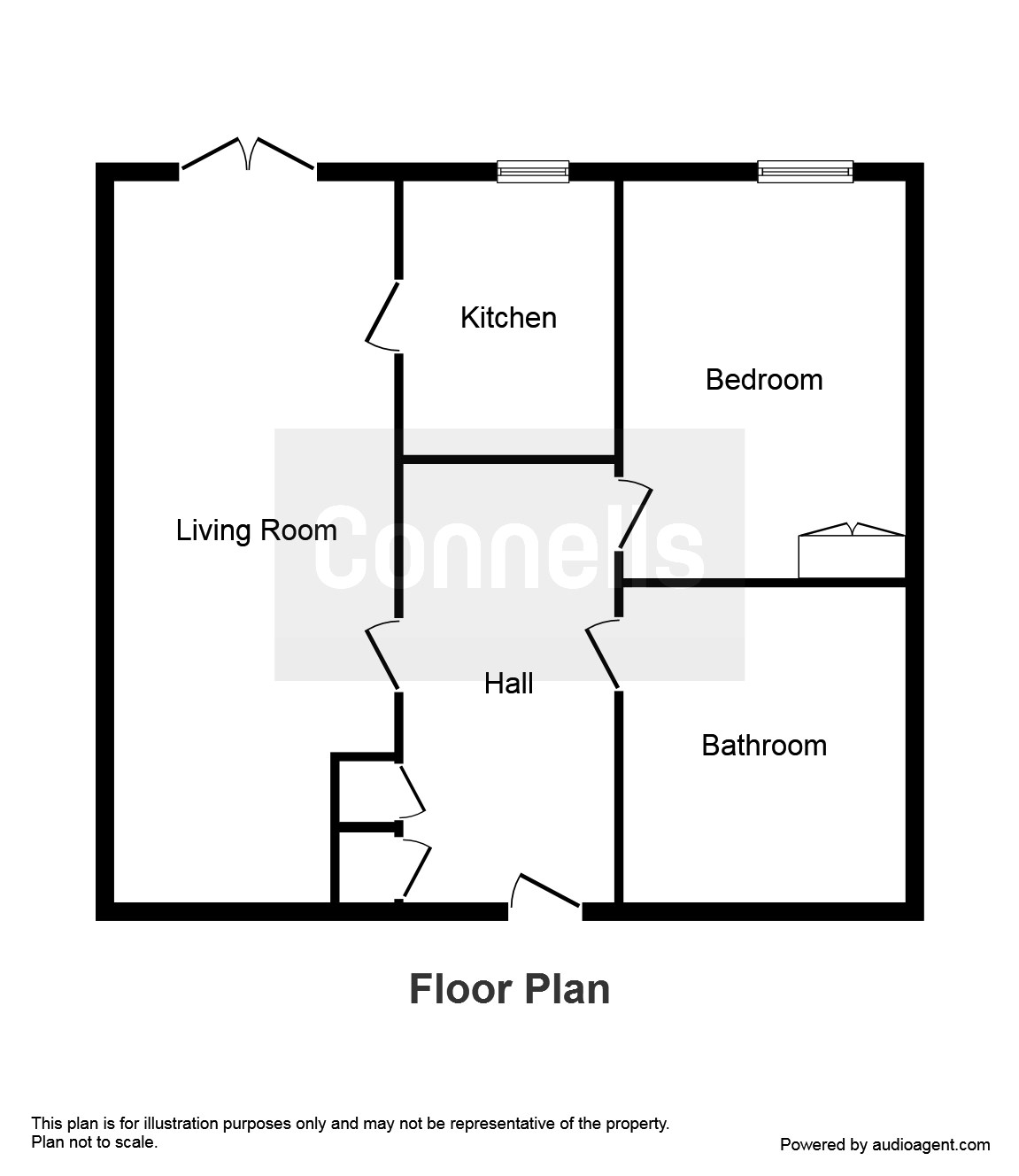Property for sale in Eastbank Drive, Worcester WR3
* Calls to this number will be recorded for quality, compliance and training purposes.
Property features
- Ground floor assisted living retirement apartment
- Communal gardens
- Multiple activites rooms
- Well-presented throughout
- 24/7 care and support
- Bright and spacious living
- Brand new carpets fitted throughout
- Do you have A property to sell? Call us to discuss how we can get you moving!
Property description
Summary
A one bedroom retirement flat in the very sought after complex of Eastbank Court. With fantastic local amenities and a great community, this flat must be viewed to appreciate. Call the office today to book a viewing!
Description
Within Eastbank Court, there are many facilities. The main owners' lounge, The Severn Suite, opens onto the gardens and is a regular meeting place for coffee or afternoon tea. Games afternoons are also held in here.
Adjacent is Elgar's Restaurant, which serves a varied menu throughout the day, from coffee and a cake to a 3 course meal. Use it when you do not feel like cooking for yourself or want a bit of company, or invite the family for a special occasion or just Sunday Lunch. And if you are poorly you can opt for room service too.
Adjoining the restaurant is The Piano Room, which also has a licensed bar. This means that you can enjoy an aperitif or a glass of wine with your meal. You can also use this room for casual dining. The piano is there for all to use but the staff also organise special music nights as well.
On the south wing you will find The Garden Room, a conservatory style lounge which benefits from lots of sun. On the first floor there is the Library, where you can swap books or play cards, a hair and treatment salon with a mobile hairdresser in attendance, and on the top floor there is also an activities room for everything from Pilates to Painting and even a visiting Chiropodist. A guest suite is available to make it easier having friends or relatives to stay.
As well as allocated parking on site, there is also have storage and recharging facilities for mobility scooters, and even two to hire.
Area Description
The popular area of Northwick gives access to Worcester City Centre. There is a community feel because of having convenience stores, post office, independent retailers, fish & chip takeaway and pubs. There is easy access to walks by the River Severn and along the Canal into the City Centre.
There are bus routes into the City and Junction 6 of the M5 motorway is within 2 miles giving good access to the North and South. Further transport links from Foregate Street and Shrub Hill Train Stations to Birmingham and direct to London Paddington are also easily accessed from the area.
For education the area has well-regarded schools such as Northwick Manor and Perdiswell primary schools and for secondary the area is served by Tudor Grange which recently became an Academy.
Entrance Hall 11' 4" x 2' 3" ( 3.45m x 0.69m )
Ceiling light, radiator, storage cupboard, storage cupboard with slatted shelving, emergency pull cord, doors to bedroom and sitting room.
Living room 24' 10" x 10' 1" ( 7.57m x 3.07m )
Rear facing double glazed juliette balcony, three pendant ceiling lights, two wall light points, coving to ceiling, electric fire point, TV point, emergency pull cord, door to kitchen.
Kitchen 10' 1" x 7' 3" ( 3.07m x 2.21m )
Rear facing double glazed window, strip light, stainless steel sink unit, wall and base units, part tiled, Bosch electric oven and hob, cooker hood, plumbing for washing machine, integral fridge/ freezer, wall mounted Worcester boiler, emergency pull cord and tiled floor.
Bathroom Irregular Shaped Room 7' 4" x 10' 1" ( 2.24m x 3.07m )
Spotlighting, bath, shower cubicle, wash hand basin, WC, ceiling light, extractor fan, radiator, part tiled and emergency pull cord.
Bedroom 14' 11" x 10' 1" ( 4.55m x 3.07m )
Rear facing window, fitted double wardrobes with sliding mirrored doors, two pendant ceiling lights, coving, radiator, TV port, telephone port, carpet flooring and emergency pull cord.
Services
All mains services are connected to the property.
We currently hold lease details as displayed above, should you require further information please contact the branch. Please note additional fees could be incurred for items such as leasehold packs.
1. Money laundering regulations - Intending purchasers will be asked to produce identification documentation at a later stage and we would ask for your co-operation in order that there will be no delay in agreeing the sale.
2: These particulars do not constitute part or all of an offer or contract.
3: The measurements indicated are supplied for guidance only and as such must be considered incorrect.
4: Potential buyers are advised to recheck the measurements before committing to any expense.
5: Connells has not tested any apparatus, equipment, fixtures, fittings or services and it is the buyers interests to check the working condition of any appliances.
6: Connells has not sought to verify the legal title of the property and the buyers must obtain verification from their solicitor.
Property info
For more information about this property, please contact
Connells - Worcester, WR1 on +44 1905 388084 * (local rate)
Disclaimer
Property descriptions and related information displayed on this page, with the exclusion of Running Costs data, are marketing materials provided by Connells - Worcester, and do not constitute property particulars. Please contact Connells - Worcester for full details and further information. The Running Costs data displayed on this page are provided by PrimeLocation to give an indication of potential running costs based on various data sources. PrimeLocation does not warrant or accept any responsibility for the accuracy or completeness of the property descriptions, related information or Running Costs data provided here.



























.png)
