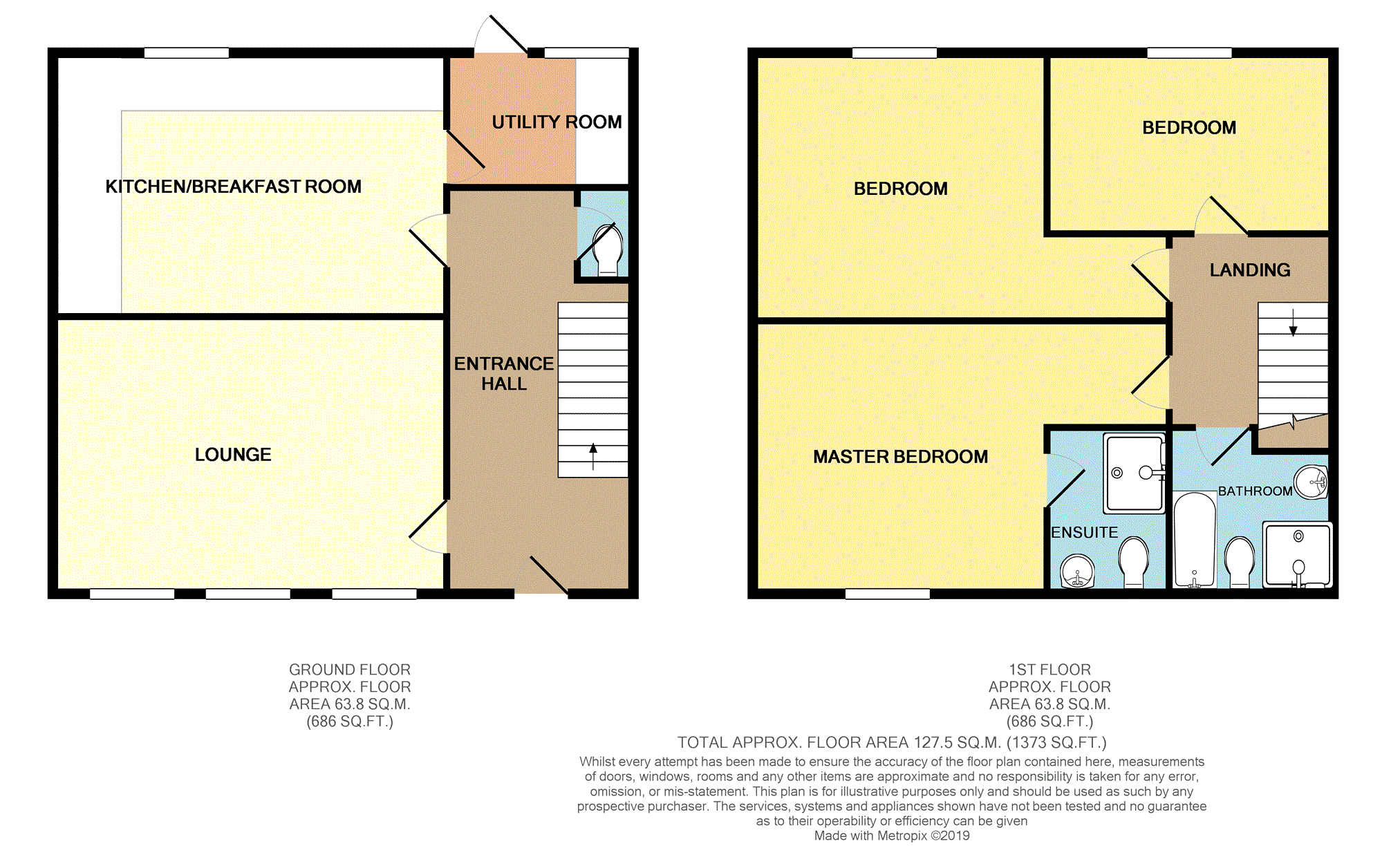Barn conversion for sale in Ridley Croft Barns, Tarporley CW6
* Calls to this number will be recorded for quality, compliance and training purposes.
Property features
- Fifteenth century barn conversion
- Court yard setting
- Book viewings 24/7 at
- Three double bedrooms
- Family bathroom & en suite shower room
- Rural location
- Close to tarporley village
- Close to local schools & amenities
- Off road parking
- Modern interior
Property description
Situated in the hamlet of Ridley on the outskirts of Tarporley and with views towards the historic Beeston and Peckforton castles, this three bedroom barn conversion is believed to date back to the 15th century. The location is ideal for those looking for a quiet, rural setting but also offers ideal access for those looking for exceptional school catchments with Tarporley High school and Bunbury, Huxley and Bickerton primary schools all being within a short drive.
Set in a small courtyard, the property benefits from parking to the front as well as a timber framed car port to the rear of the property which also provides substantial storage.
The enclosed garden has been landscaped to provide a beautiful, modern low maintenance garden with Indian stone paved patio with cobbled set detailing, raised borders with a range of planting and shrubbery and raised decking area to the bottom of the garden. It's also bathed in sunlight from early morning until sunset thanks to its southern exposure, adding a unique charm that sets this property apart.
Gated access to the rear leads to the car port as well as a further additional area of land purchased by the current owners which has been landscaped and has a terraced area with raised beds and fruit trees.
Internally the deceptively spacious and tastefully decorated accommodation comprises of entrance hallway with cloakroom off, lounge, newly fitted breakfast kitchen with Neptune marble herringbone splash backs with a combination of quartz and oak countertops. A new utility room offering a Belfast sink and oak worktops.
To the first floor there are three double bedrooms, four piece family bathroom and en-suite shower room to the master.
Ground floor
Lounge - 13'1 x 18'6
WC - 4'1 x 2'7
Breakfast/Kitchen - 12'7 x 18'6
Utility Room - 8'1 x 8'8
First floor
Master Bedroom - 13'3 x 13'9
En-suite - 7'7 x 5'7
Bedroom Two - 13'2 x 13'8
Bedroom Three - 7'11 x 14'6
Bathroom - 7'6 (max) x 8'8 (max)
Property Ownership Information
Tenure
Freehold
Council Tax Band
E
Disclaimer For Virtual Viewings
Some or all information pertaining to this property may have been provided solely by the vendor, and although we always make every effort to verify the information provided to us, we strongly advise you to make further enquiries before continuing.
If you book a viewing or make an offer on a property that has had its valuation conducted virtually, you are doing so under the knowledge that this information may have been provided solely by the vendor, and that we may not have been able to access the premises to confirm the information or test any equipment. We therefore strongly advise you to make further enquiries before completing your purchase of the property to ensure you are happy with all the information provided.
Property info
For more information about this property, please contact
Purplebricks, Head Office, B90 on +44 24 7511 8874 * (local rate)
Disclaimer
Property descriptions and related information displayed on this page, with the exclusion of Running Costs data, are marketing materials provided by Purplebricks, Head Office, and do not constitute property particulars. Please contact Purplebricks, Head Office for full details and further information. The Running Costs data displayed on this page are provided by PrimeLocation to give an indication of potential running costs based on various data sources. PrimeLocation does not warrant or accept any responsibility for the accuracy or completeness of the property descriptions, related information or Running Costs data provided here.







































.png)


