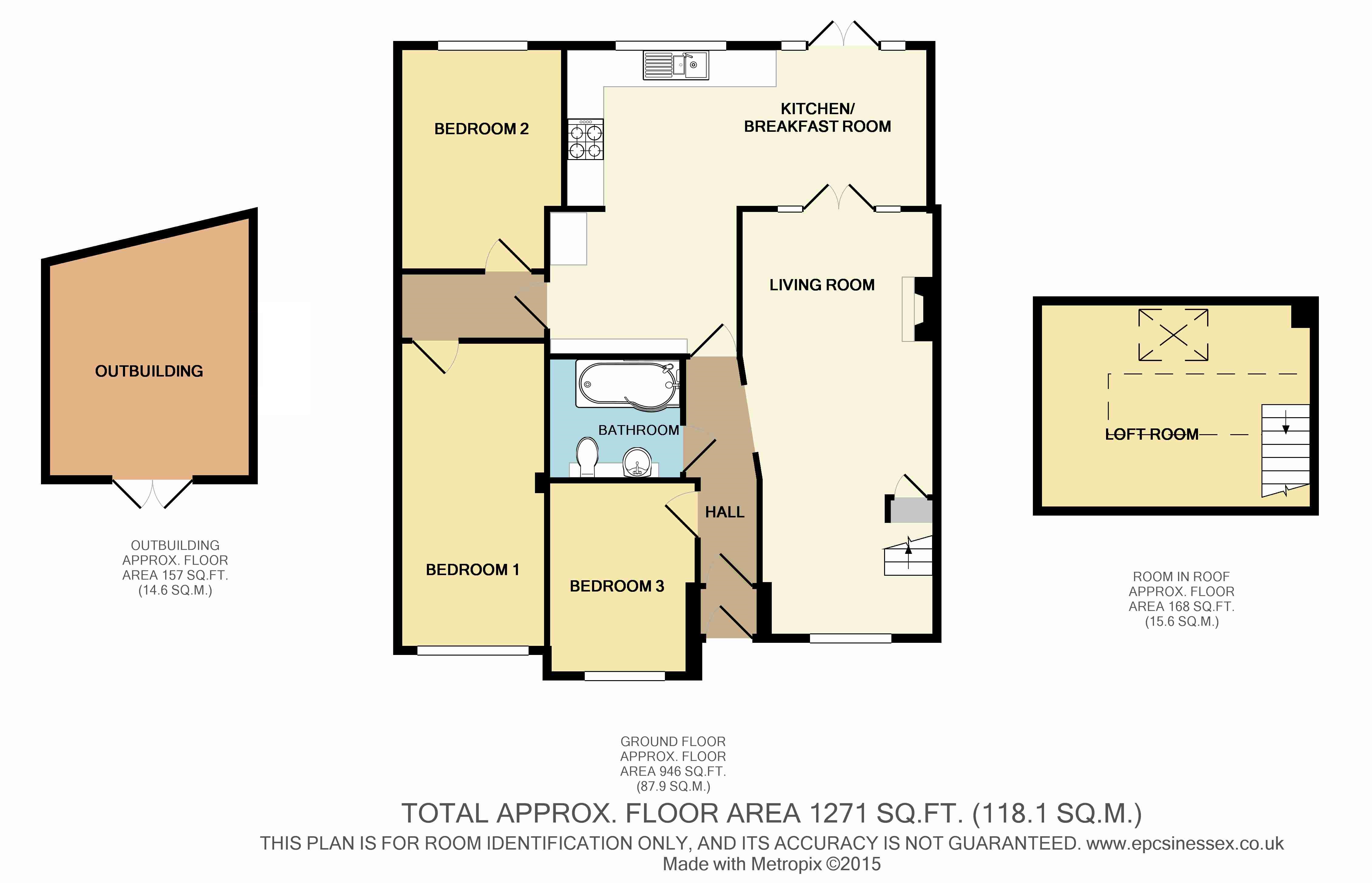Bungalow for sale in Doddinghurst Road, Doddinghurst, Brentwood, Essex CM15
* Calls to this number will be recorded for quality, compliance and training purposes.
Property description
*popular village of doddinghurst*
*spacious and versatile accommodation*
*impressive open plan kitchen/dining room*
*driveway providing off street parking*
*private rear garden*
*internal viewing highly recommended*
Overview & Location
This spacious property is located in the pleasant village of Doddinghurst laying mid-way between Brentwood and Ongar towns. This semi detached chalet style bungalow featuring a stunning interior and well planned accommodation including a first floor bonus/loft room. The focal point of the ground floor is a magnificent kitchen/breakfast room creating an ideal area for entertaining.
Main Accommodation
Entrance via part glazed door to porch with further door to reception hall.
Reception Hall
Recess ceiling lights. Radiator. Doors to following accommodation.
Bedroom Three (10' 6" x 7' 7")
Double glazed window to front elevation. Recess ceiling lights. Radiator.
Bathroom (7' 4" x 6' 7")
Recess ceiling lights and extractor fan. Contemporary style tiled walls with contrasting polished wood effect tiled floor. Suite comprises of panelled bath with chrome mixer tap and shower attachment, vanity wash hand basin with mixer tap with units below and low level wc. Wall mounted heated chrome towel rail.
Living Room (23' 2" x 10' 8")
Double glazed window to front elevation. Recess ceiling lights. Staircase ascending to first floor bonus/loft room. Under stairs storage cupboard. Impressive decorative cast iron feature fire place. Two radiators. Glazed doors and windows to kitchen/breakfast room.
Kitchen/Breakfast Room (19' 9" x 18' 1")
This is the focal point of the ground floor which provides well proportioned living space. Double glazed window with further double glazed doors and picture window to rear garden. Recess ceiling lights. An extensive range of contemporary style fitted units with contrasting work surfaces and tiled splash backs. Unit concealing gas central heating boiler. Inset one and half bowl sink unit with mixer tap. Fitted breakfast bar with tiled splash back and matching units above. Integrated appliances include unbranded four ring gas hob with extractor hood above and oven below. Provision for washing machine and dishwasher. Two radiators. Tiled floor. Door to inner hallway.
Inner Hallway
Radiator. Doors to following accommodation.
Bedroom One (15' 0" x 11' 3")
Access to loft. Double glazed window to front elevation. Recess ceiling lights. Radiator.
Bedroom Two (12' 2" x 8' 11")
Double glazed window to rear elevation with garden view. Recess ceiling lights. Radiator.
Bonus/Loft Room (14' 11" x 13' 3")
Please note this room has some restricted head height. This useful room has the potential for various uses and comprises of double glazed skylight window to rear elevation. Recces ceiling lights. Radiator.
Exterior
Front Elevation
The property features an attractive frontage comprising of a private block paved driveway and low retaining walls with mature planting.
Rear Garden
The property features a secluded rear garden extending to some 30'. Commences with a raised paved terrace with outside water tap providing access to a detached timber outbuilding with the remainder of the garden laid to lawn with mature planting.
Detached Timber Outbuilding (13' 9" x 11' 2")
This useful and sizeable outbuilding has potential for various uses including leisure room and home office. Comprises two part glazed doors providing access and window overlooking rear garden. Power and lighting connected. Wood effect floor.
Agents Note
The council tax banding for this property set out on the council website is band E.
Property info
For more information about this property, please contact
Balgores Hayes, CM14 on +44 1277 699241 * (local rate)
Disclaimer
Property descriptions and related information displayed on this page, with the exclusion of Running Costs data, are marketing materials provided by Balgores Hayes, and do not constitute property particulars. Please contact Balgores Hayes for full details and further information. The Running Costs data displayed on this page are provided by PrimeLocation to give an indication of potential running costs based on various data sources. PrimeLocation does not warrant or accept any responsibility for the accuracy or completeness of the property descriptions, related information or Running Costs data provided here.





























.png)

