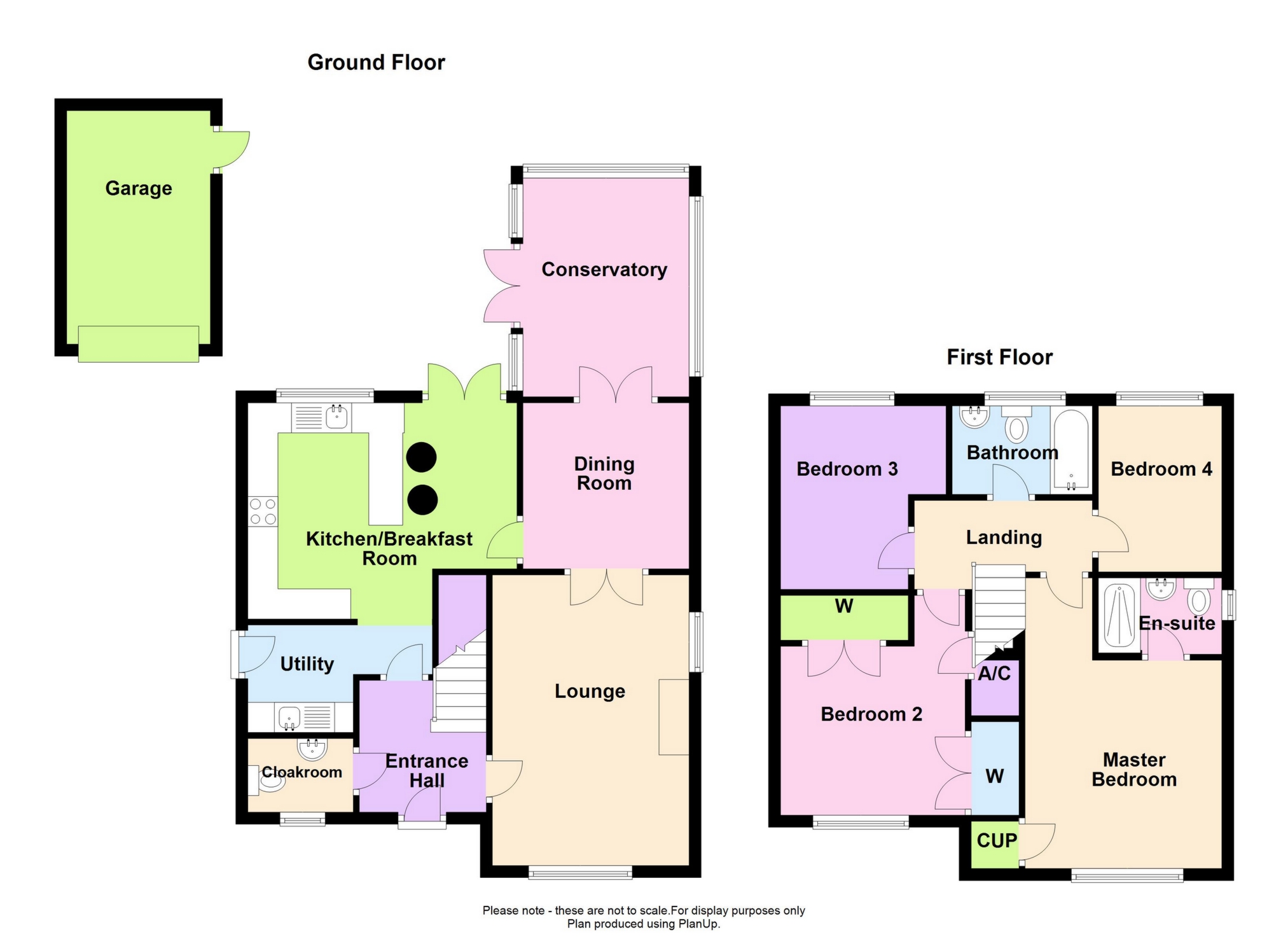Detached house for sale in Coronation Street, Swadlincote DE11
* Calls to this number will be recorded for quality, compliance and training purposes.
Property features
- Stylish four bedroomed family home
- Stunning breakfast kitchen, spacious lounge
- Detached garage, parking for several vehicles
- Master en-suite
- Close to schools, easy access to M42
- *Council Tax Band: D /EPC Rating:C*
Property description
Detailed Description
"cadley cauldwell are delighted to bring to the market this stunning, immaculately maintained & presented four bedroomed detached family home. Located close to schools, local amenities and major routes.
This stylish four bedroom detached house occupies a private position with superbly presented accommodation that also includes a master bedroom, three further bedrooms, family bathroom. Entrance hall, large downstairs W.C, utility, stunning Breakfast Kitchen with a living room, dining room, a conservatory leading to the rear garden, private driveway leading to detached garage, extensive parking, gas central heating and double glazing. Front and rear gardens.
A Superb home in a lovely area! Recently upgraded and Professionally redocorated with new carpets throughout.
Priced very competitively, this is a definite one to see.
Detached family home sought after area detached garage & extensive parking.
Viewings are not to be missed!
Contact cadley cauldwell on to arrange your viewing today!
**Council Tax Band: D / EPC Rating: C**
Entrance Hall: 6'3" x 8'0" (1.91m x 2.44m), Enter via the front door. Carpet flooring. Stairs leading to the first floor. Radiator. Doors leading to the cloakroom, utility room and lounge.
Cloakroom: 4'8" x 5'7" (1.42m x 1.70m), White WC and hand basin. Tiled flooring. Opaque window to the front. Tiled splashbacks.
Important information: Mortgage advice available within our office
Utility Room: 5'8" x 9'10" (1.73m x 3.00m), Tiled flooring. White gloss wall and base units. Worktop. Tiled splashback. Enamel sink and mixer tap. Space for freestanding freezer and washer. Radiator. Door leading to the private parking/front of property. Archway leading to the breakfast kitchen.
Breakfast Kitchen: 9'9" x 14'8" (2.97m x 4.47m), White gloss wall and base units. Worktop. Tiled splashbacks. Tiled flooring. Enamel sink and mixer tap. Integral double oven/grill gas hobs to the worktop and extractor fan. Space for freestanding dishwasher and fridge. Breakfast bar. Window to the rear. Radiator French patio doors to the rear garden. Storage cupboard under stairs. Door to the dining room.
Dining Room: 9'9" x 9'1" (2.97m x 2.77m), Carpet flooring. Radiator. French doors leading to the conservatory. Double doors leading to the lounge.
Conservatory: 11'11" x 9'10" (3.63m x 3.00m), Laminate flooring. Windows to the rear and sides. Polycarbonate roof. French doors leading to the rear garden.
Lounge: 16'6" x 11'4" (5.03m x 3.45m), Carpet flooring. Window to the front and side. Two radiators. Feature fireplace housing a gas fire. Door to the entrance hall.
Stairs & Landing: Carpet flooring. Loft access. Doors leading to the bedrooms and bathroom.
Master Bedroom: 15'8" x 11'8" (4.78m x 3.56m), Double bedroom. Carpet flooring. Window to the front. Radiator. Storage cupboard built-in. Door to the en-suite bathroom.
En-Suite: 4'3" x 7'10" (1.30m x 2.39m), Modern bathroom. White WC, hand basin and double shower cubicle. Gravity fed shower. Tiled walls. Tiled flooring. Heated towel rail. Opaque window to the side.
Bedroom Two: 12'2" x 9'6" (3.71m x 2.90m), Double bedroom. Carpet flooring. Window to the front. Radiator. Two double built-in wardrobes. Airing cupboard.
Bedroom Three: 9'6" x 9'6" (2.90m x 2.90m), Large single. Carpet flooring. Window to the rear. Radiator.
Bedroom Four: 9'6" x 7'11" (2.90m x 2.41m), Single bedroom. Carpet flooring. Window to the rear. Radiator.
Bathroom: 6'1" x 7'3" (1.85m x 2.21m), Modern bathroom. White WC, hand basin and bath. Gravity fed shower over the bath. Shower screen. Tiled walls and flooring. Heated towel rail Opaque window to the rear.
Outside
To The Rear: Private, enclosed rear garden. Easy to maintain. Paved seating area, with Lawn. Wooden and metal garden sheds. Access to the garage via the side door. Access to the front via the wooden gate
To The Front: Extensive private parking. Front lawn. Various shrubs and decorative plants and trees. Access to the detached garage via an up and over door.
Property info
For more information about this property, please contact
Cadley Cauldwell Estate Agents Limited, DE11 on +44 1283 499196 * (local rate)
Disclaimer
Property descriptions and related information displayed on this page, with the exclusion of Running Costs data, are marketing materials provided by Cadley Cauldwell Estate Agents Limited, and do not constitute property particulars. Please contact Cadley Cauldwell Estate Agents Limited for full details and further information. The Running Costs data displayed on this page are provided by PrimeLocation to give an indication of potential running costs based on various data sources. PrimeLocation does not warrant or accept any responsibility for the accuracy or completeness of the property descriptions, related information or Running Costs data provided here.









































.png)
