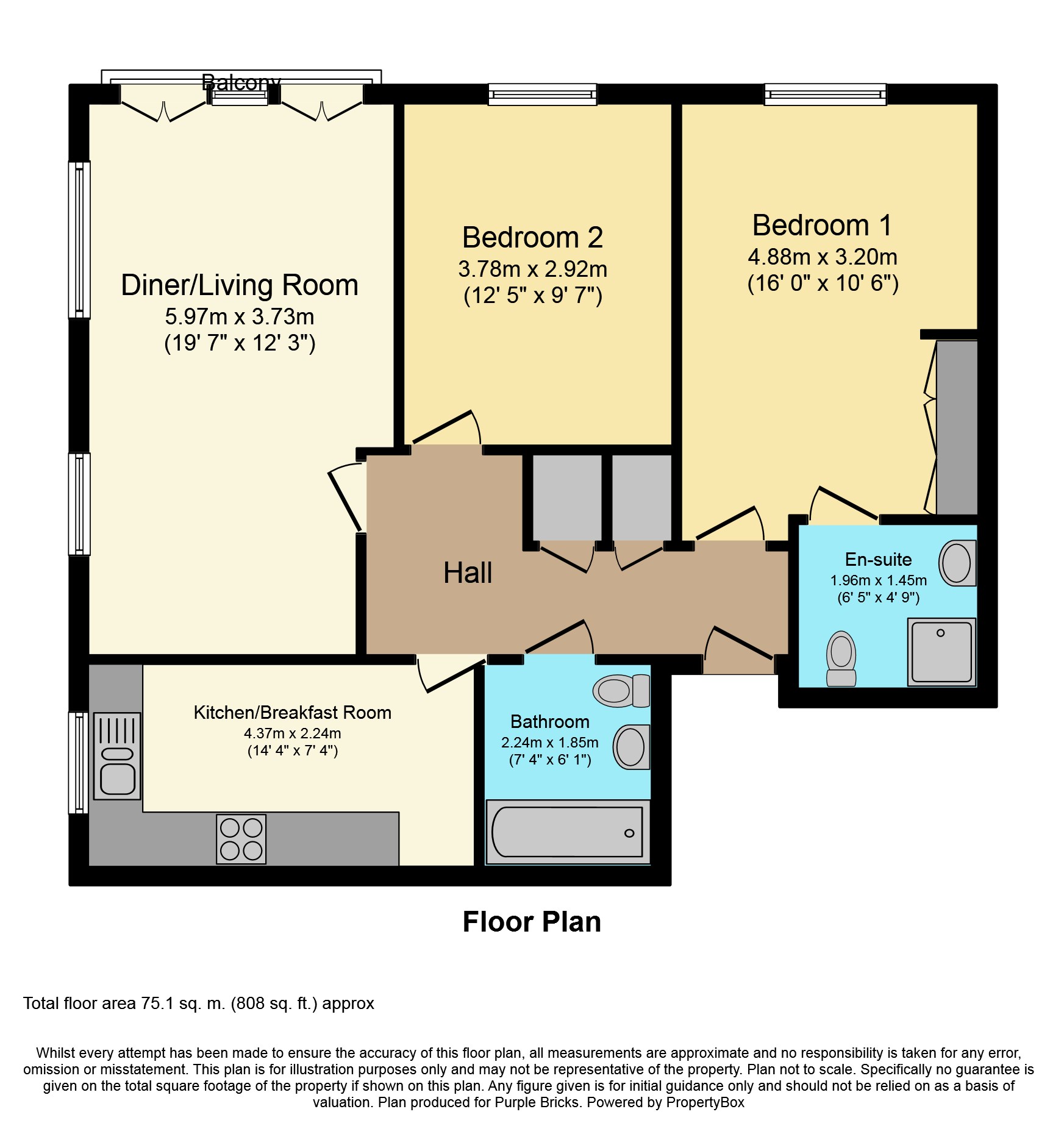Flat for sale in Scott-Paine Drive, Hythe, Southampton SO45
* Calls to this number will be recorded for quality, compliance and training purposes.
Property features
- Second floor flat
- Two bedrooms
- En-suite
- One reception
- Kitchen / breakfast room
- Double glazed
- Gas central heating
- 2 parking spaces
Property description
An immaculately presented and very spacious second floor flat set in the popular waterside development within the pretty market town of Hythe, located between the New Forest and Southampton Water with all the outdoor activities that these have to offer.
The property is a short walk to the town centre offering a range of restaurants, bars, shops including Waitrose, Lidl, Boots and a Post Office together with a regular bus and ferry services to Southampton via the Hythe Pier. The Hythe Ferry offers a convenient onward connecting ferry service to Cowes and the Isle of Wight via Red Jet. Hythe has convenient road access to the New Forest National Park and the motorway network (M3, M27, A31) allowing for trips to Bournemouth, Salisbury, Winchester and Portsmouth within an hour.
Hythe Marina Village offering a 206 berth marina with lock access to Southampton Water together with further restaurants and shops is a 12 minute walk away.
The property boasts two double bedrooms, ensuite and family bathrooms, a central hallway with storage and airing cupboards, kitchen / breakfast room and living / dining room with waterside views. Two parking spaces, a long lease and low service charges make this an ideal home enjoying second floor elevated sea views.
Communal Entrance
Entrance door with buzzer entry system and stairs to second floor.
Hallway
Communal lobby with door to private hallway with laminate flooring, phone access system, access to roof space and two built in cupboards for storage and gas Worcester floor standing combi boiler.
Living / Dining Room
19'7'' x 12'3'' max
Laminate flooring, 2 radiators, double glazed double aspect with 2 sets of French doors to Juliet balcony.
Kitchen/Breakfast
14'4'' x 7'4''
Range of cottage style base and wall units, work surfaces with tiled splash backs and inset sink unit with mixer taps and double glazed window. Breakfast area with radiator. Inset electric oven, 4 ring gas hob and extractor hood over. Space for tall fridge freezer and space and plumbing for washing machine and dishwasher.
Master Bedroom
14'8'' x 10'6''
Laminate flooring, double glazed window and range of triple wardrobes and radiator.
Master En-Suite
Modern white suite of fully tiled shower cubical with W.C and vanity wash hand basin, fully tiled walls and extractor fan. Ladder style heated towel rail.
Bedroom Two
12'5'' x 9'7''
Radiator, laminate flooring and double glazed window.
Bathroom
Modern white suite of bath with mixer taps and shower attachment being tilied above, W.C and wash hand basin, radiator, shaver point and extractor fan.
Off Road Parking
2 allocated spaces
Property Ownership Information
Tenure
Leasehold
Council Tax Band
C
Annual Ground Rent
No ground rent
Ground Rent Review Period
No review period
Annual Service Charge
£1,004.00
Service Charge Review Period
Every 1 year
Lease End Date
19/10/3000
Disclaimer For Virtual Viewings
Some or all information pertaining to this property may have been provided solely by the vendor, and although we always make every effort to verify the information provided to us, we strongly advise you to make further enquiries before continuing.
If you book a viewing or make an offer on a property that has had its valuation conducted virtually, you are doing so under the knowledge that this information may have been provided solely by the vendor, and that we may not have been able to access the premises to confirm the information or test any equipment. We therefore strongly advise you to make further enquiries before completing your purchase of the property to ensure you are happy with all the information provided.
Property info
For more information about this property, please contact
Purplebricks, Head Office, B90 on +44 24 7511 8874 * (local rate)
Disclaimer
Property descriptions and related information displayed on this page, with the exclusion of Running Costs data, are marketing materials provided by Purplebricks, Head Office, and do not constitute property particulars. Please contact Purplebricks, Head Office for full details and further information. The Running Costs data displayed on this page are provided by PrimeLocation to give an indication of potential running costs based on various data sources. PrimeLocation does not warrant or accept any responsibility for the accuracy or completeness of the property descriptions, related information or Running Costs data provided here.























.png)


